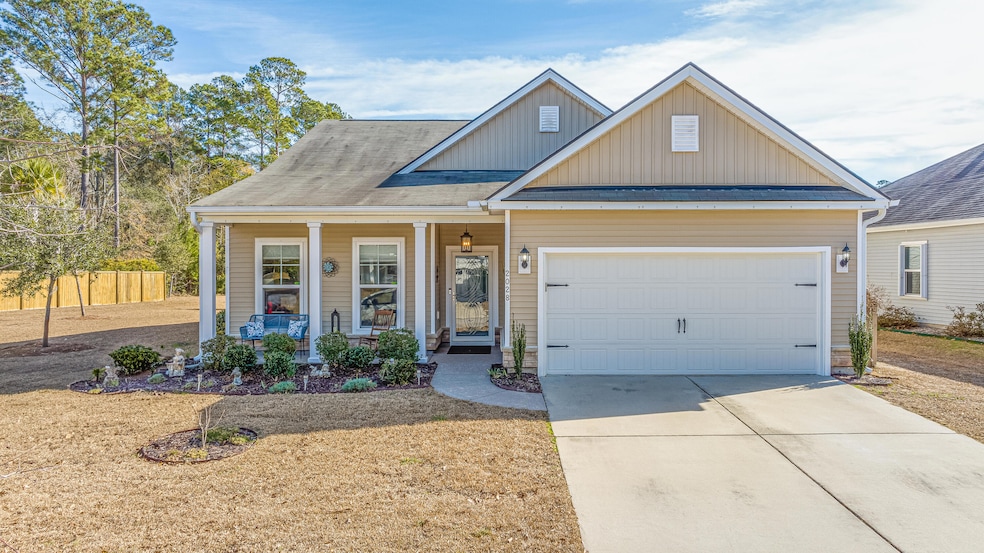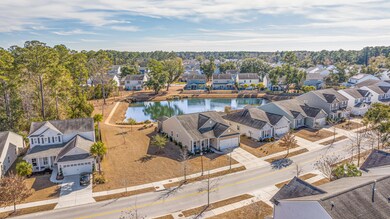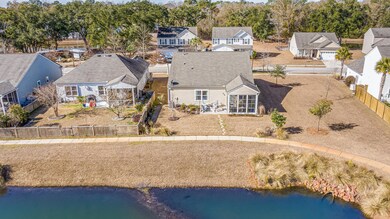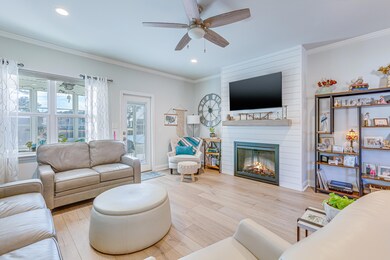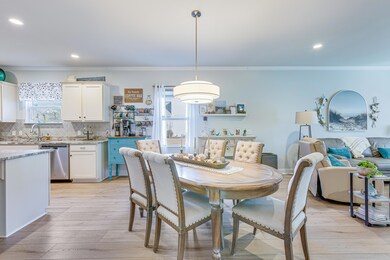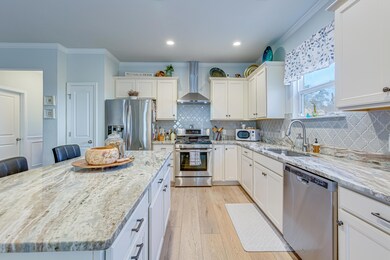
2028 Elvington Rd Johns Island, SC 29455
Highlights
- Pond
- Great Room
- Front Porch
- Traditional Architecture
- Community Pool
- Walk-In Closet
About This Home
As of April 2025Welcome to Oakfield, an absolutely stunning community nestled among the majestic oak trees of Johns Island. Offering a serene and picturesque setting, this home provides the perfect blend of charm, convenience, and modern living. Located just minutes from James Island, West Ashley, downtown Charleston, and local beaches, you'll also enjoy proximity to the area's largest employers.This better-than-new home features the sought-after Compton floor plan, designed for single-level living with style and functionality. Step inside to find spacious rooms, a huge study off the front foyer, and a wide-open layout perfect for entertaining. The upgraded kitchen is a showstopper, featuring gorgeous granite countertops, a stainless steel gas range, and elegant white cabinetry.The screened porch with the EZ Breeze system invites you to unwind while taking in peaceful views of the pond site, creating an ideal space for outdoor entertaining or quiet relaxation.
Oakfield offers a true sense of community with amenities to match! This home is just a short stroll to a play park and is surrounded by natural beauty, including breathtaking oak trees that line the neighborhood. Don't forget to inquire about the fabulous amenity center, which enhances the community feel even further.
This home offers the feel of new construction without the wait or price! Schedule your showing today and discover the charm, value, and lifestyle of Oakfield!
Last Agent to Sell the Property
The Husted Team powered by Keller Williams License #100085 Listed on: 01/21/2025

Home Details
Home Type
- Single Family
Est. Annual Taxes
- $1,631
Year Built
- Built in 2018
Lot Details
- 6,970 Sq Ft Lot
HOA Fees
- $57 Monthly HOA Fees
Parking
- 2 Car Garage
Home Design
- Traditional Architecture
- Slab Foundation
- Asphalt Roof
- Vinyl Siding
- Stone Veneer
Interior Spaces
- 1,913 Sq Ft Home
- 1-Story Property
- Entrance Foyer
- Great Room
- Combination Dining and Living Room
- Utility Room with Study Area
- Laundry Room
Kitchen
- Gas Range
- Microwave
- Dishwasher
- Kitchen Island
- Disposal
Flooring
- Carpet
- Laminate
- Vinyl
Bedrooms and Bathrooms
- 3 Bedrooms
- Walk-In Closet
- 2 Full Bathrooms
Outdoor Features
- Pond
- Patio
- Front Porch
Schools
- Mt. Zion Elementary School
- Haut Gap Middle School
- St. Johns High School
Utilities
- Forced Air Heating and Cooling System
- Heating System Uses Natural Gas
Community Details
Overview
- Oakfield Subdivision
Recreation
- Community Pool
- Park
- Trails
Ownership History
Purchase Details
Home Financials for this Owner
Home Financials are based on the most recent Mortgage that was taken out on this home.Purchase Details
Home Financials for this Owner
Home Financials are based on the most recent Mortgage that was taken out on this home.Similar Homes in Johns Island, SC
Home Values in the Area
Average Home Value in this Area
Purchase History
| Date | Type | Sale Price | Title Company |
|---|---|---|---|
| Warranty Deed | $585,000 | Cooperative Title | |
| Warranty Deed | $585,000 | Cooperative Title | |
| Deed | $300,000 | None Available |
Mortgage History
| Date | Status | Loan Amount | Loan Type |
|---|---|---|---|
| Previous Owner | $50,000 | Credit Line Revolving |
Property History
| Date | Event | Price | Change | Sq Ft Price |
|---|---|---|---|---|
| 04/04/2025 04/04/25 | Sold | $585,000 | -0.5% | $306 / Sq Ft |
| 02/27/2025 02/27/25 | Pending | -- | -- | -- |
| 02/21/2025 02/21/25 | Price Changed | $587,900 | -0.3% | $307 / Sq Ft |
| 02/07/2025 02/07/25 | Price Changed | $589,900 | -1.7% | $308 / Sq Ft |
| 01/21/2025 01/21/25 | For Sale | $599,999 | +100.0% | $314 / Sq Ft |
| 04/27/2018 04/27/18 | Sold | $300,000 | 0.0% | $157 / Sq Ft |
| 03/28/2018 03/28/18 | Pending | -- | -- | -- |
| 02/15/2018 02/15/18 | For Sale | $300,000 | -- | $157 / Sq Ft |
Tax History Compared to Growth
Tax History
| Year | Tax Paid | Tax Assessment Tax Assessment Total Assessment is a certain percentage of the fair market value that is determined by local assessors to be the total taxable value of land and additions on the property. | Land | Improvement |
|---|---|---|---|---|
| 2024 | $1,631 | $12,000 | $0 | $0 |
| 2023 | $1,631 | $12,000 | $0 | $0 |
| 2022 | $1,505 | $12,000 | $0 | $0 |
| 2021 | $1,577 | $12,000 | $0 | $0 |
| 2020 | $1,634 | $12,000 | $0 | $0 |
| 2019 | $1,661 | $12,000 | $0 | $0 |
| 2017 | $0 | $0 | $0 | $0 |
Agents Affiliated with this Home
-
Jason Husted

Seller's Agent in 2025
Jason Husted
The Husted Team powered by Keller Williams
(843) 925-7600
4 in this area
609 Total Sales
-
Nancy Walsh

Seller Co-Listing Agent in 2025
Nancy Walsh
The Husted Team powered by Keller Williams
(843) 718-4285
7 in this area
122 Total Sales
-
Kristen Dixon

Buyer's Agent in 2025
Kristen Dixon
Carolina One Real Estate
(843) 884-1800
4 in this area
72 Total Sales
-
Sarah Savoye
S
Buyer Co-Listing Agent in 2025
Sarah Savoye
Carolina One Real Estate
(410) 562-5767
4 in this area
50 Total Sales
-
Jacob Reynolds
J
Seller's Agent in 2018
Jacob Reynolds
Pulte Home Company, LLC
(843) 714-6677
1 in this area
1 Total Sale
-
Amy Burnette

Seller Co-Listing Agent in 2018
Amy Burnette
Haven Real Estate
(843) 901-8434
2 in this area
34 Total Sales
Map
Source: CHS Regional MLS
MLS Number: 25001960
APN: 278-07-00-065
- 3040 Vincent Astor Dr
- 1901 Toland Ct
- 3297 Walter Dr
- 3295 Walter Dr
- 3306 Hartwell St
- 3291 Walter Dr
- 1958 Gasque St
- 1944 Everett St
- 2015 Blue Bayou Blvd
- 3254 Hartwell St
- 1966 Suzanne St
- 3295 Berryhill Rd
- 2336 Brinkley Rd
- 1928 Gasque St
- 00 Cane Slash Rd
- 3228 Timberline Dr
- 2234 Kemmerlin St
- 2219 Kemmerlin St
- 2220 Kemmerlin St
- 3361 Olivia Marie Ln
