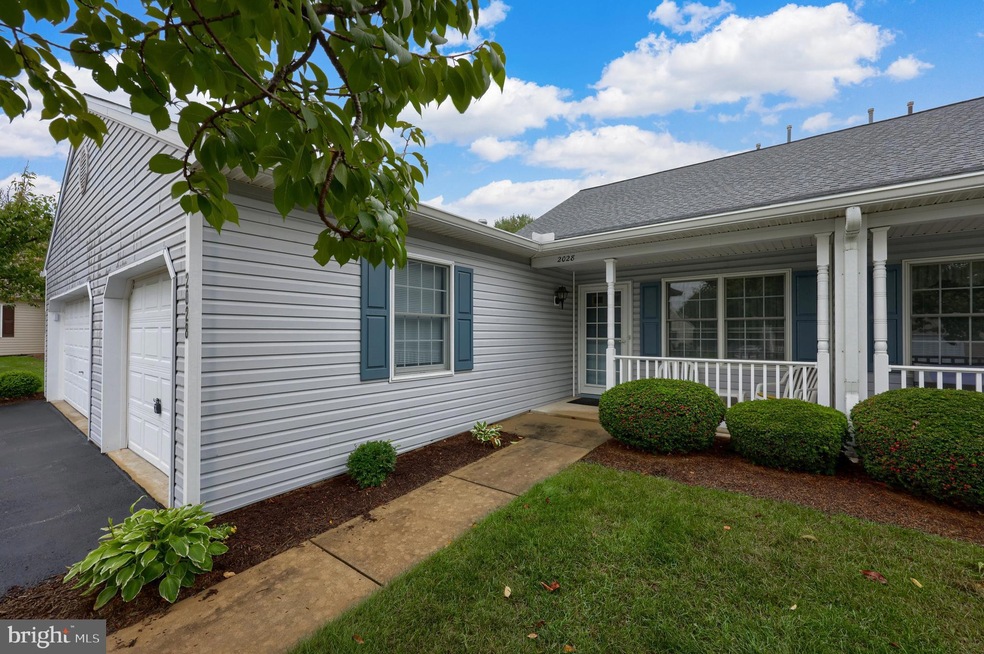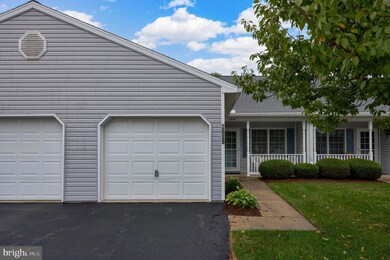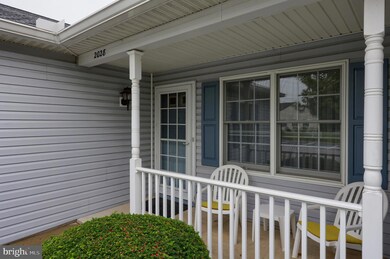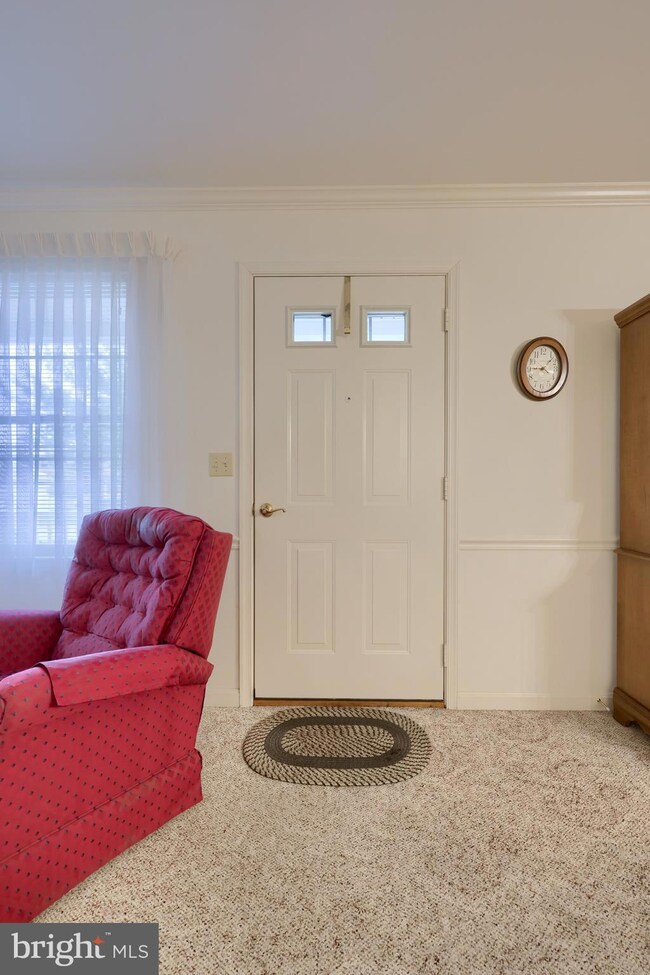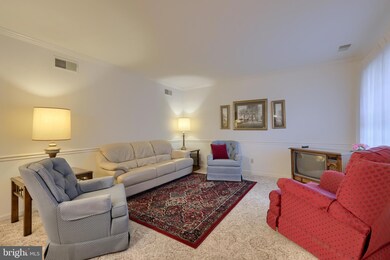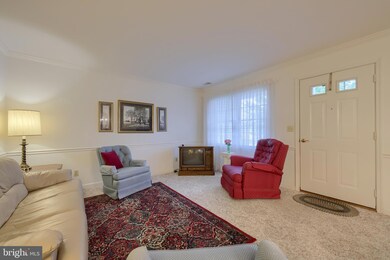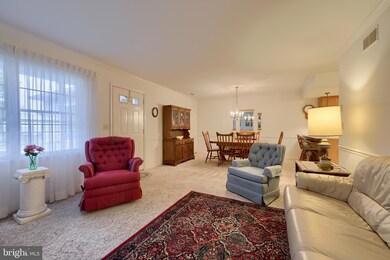
Highlights
- Clubhouse
- Main Floor Bedroom
- 1 Car Attached Garage
- Rambler Architecture
- Porch
- Crown Molding
About This Home
As of January 2025Relax and enjoy carefree living in this one floor condo in popular Longstown Village. This one owner home offers an oversized kitchen with breakfast bar opening to the Dining room and Living room, 2 spacious bedrooms and 1 full bath. Wonderful covered front porch. Enjoy the quiet and serene surroundings of this sought after community.
Last Agent to Sell the Property
Berkshire Hathaway HomeServices Homesale Realty Listed on: 09/27/2024

Townhouse Details
Home Type
- Townhome
Est. Annual Taxes
- $3,285
Year Built
- Built in 1998
HOA Fees
- $165 Monthly HOA Fees
Parking
- 1 Car Attached Garage
- Front Facing Garage
- Driveway
Home Design
- Rambler Architecture
- Slab Foundation
- Shingle Roof
- Aluminum Siding
- Vinyl Siding
Interior Spaces
- 1,104 Sq Ft Home
- Property has 1 Level
- Crown Molding
- Ceiling Fan
- Recessed Lighting
- Sliding Doors
- Combination Dining and Living Room
- Carpet
Kitchen
- Electric Oven or Range
- Dishwasher
Bedrooms and Bathrooms
- 2 Main Level Bedrooms
- En-Suite Primary Bedroom
- 1 Full Bathroom
Laundry
- Laundry Room
- Laundry on main level
- Dryer
- Washer
Outdoor Features
- Porch
Utilities
- Forced Air Heating and Cooling System
- Natural Gas Water Heater
Listing and Financial Details
- Tax Lot 0129
- Assessor Parcel Number 53-000-IJ-0129-E0-C2028
Community Details
Overview
- $1,200 Capital Contribution Fee
- Association fees include exterior building maintenance, lawn maintenance, snow removal, common area maintenance
- Darla Brenneman Condos
- Longstown Village Subdivision
Amenities
- Common Area
- Clubhouse
Pet Policy
- Limit on the number of pets
Ownership History
Purchase Details
Home Financials for this Owner
Home Financials are based on the most recent Mortgage that was taken out on this home.Purchase Details
Similar Homes in York, PA
Home Values in the Area
Average Home Value in this Area
Purchase History
| Date | Type | Sale Price | Title Company |
|---|---|---|---|
| Deed | $189,900 | Premier Home Settlements | |
| Deed | $78,304 | -- |
Mortgage History
| Date | Status | Loan Amount | Loan Type |
|---|---|---|---|
| Open | $193,819 | New Conventional |
Property History
| Date | Event | Price | Change | Sq Ft Price |
|---|---|---|---|---|
| 01/03/2025 01/03/25 | Sold | $189,900 | 0.0% | $172 / Sq Ft |
| 11/22/2024 11/22/24 | Pending | -- | -- | -- |
| 11/19/2024 11/19/24 | Price Changed | $189,900 | -5.0% | $172 / Sq Ft |
| 11/04/2024 11/04/24 | Price Changed | $199,900 | 0.0% | $181 / Sq Ft |
| 11/04/2024 11/04/24 | For Sale | $199,900 | -2.5% | $181 / Sq Ft |
| 10/21/2024 10/21/24 | Pending | -- | -- | -- |
| 10/18/2024 10/18/24 | Price Changed | $205,000 | -2.4% | $186 / Sq Ft |
| 09/27/2024 09/27/24 | For Sale | $210,000 | -- | $190 / Sq Ft |
Tax History Compared to Growth
Tax History
| Year | Tax Paid | Tax Assessment Tax Assessment Total Assessment is a certain percentage of the fair market value that is determined by local assessors to be the total taxable value of land and additions on the property. | Land | Improvement |
|---|---|---|---|---|
| 2025 | $3,312 | $105,950 | $0 | $105,950 |
| 2024 | $3,182 | $105,950 | $0 | $105,950 |
| 2023 | $3,182 | $105,950 | $0 | $105,950 |
| 2022 | $3,182 | $105,950 | $0 | $105,950 |
| 2021 | $3,092 | $105,950 | $0 | $105,950 |
| 2020 | $3,092 | $105,950 | $0 | $105,950 |
| 2019 | $3,081 | $105,950 | $0 | $105,950 |
| 2018 | $3,065 | $105,950 | $0 | $105,950 |
| 2017 | $3,039 | $105,950 | $0 | $105,950 |
| 2016 | $0 | $105,950 | $0 | $105,950 |
| 2015 | -- | $105,950 | $0 | $105,950 |
| 2014 | -- | $105,950 | $0 | $105,950 |
Agents Affiliated with this Home
-

Seller's Agent in 2025
Jeff Cleaver
Berkshire Hathaway HomeServices Homesale Realty
(717) 324-3989
143 Total Sales
-

Buyer's Agent in 2025
Dylan Messerschmidt
Samson Properties
(443) 801-2697
19 Total Sales
Map
Source: Bright MLS
MLS Number: PAYK2069268
APN: 53-000-IJ-0129.E0-C2028
- 3079 Lakefield Rd Unit 3079
- 4101 Woodspring Ln Unit 4101
- 4113 Woodspring Ln Unit 4113
- 4043 Woodspring Ln Unit 4043
- 3024 Lakefield Rd Unit 3024
- 4049 Woodspring Ln Unit 4049
- 957 Castle Pond Dr
- 24 Lyle Cir
- 3067 E Prospect Rd
- 2517 Woodspring Dr
- 3184 Old Dutch Ln
- 2410 Cape Horn Rd
- 3182 Old Dutch Ln Unit 36440650
- 3182 Old Dutch Ln
- 831 Marvell Dr
- 3672 Cimmeron Rd
- 133 Meadow Hill Dr
- 801 Cape Horn Rd
- 2540 Cape Horn Rd
- 15 Nina Dr
