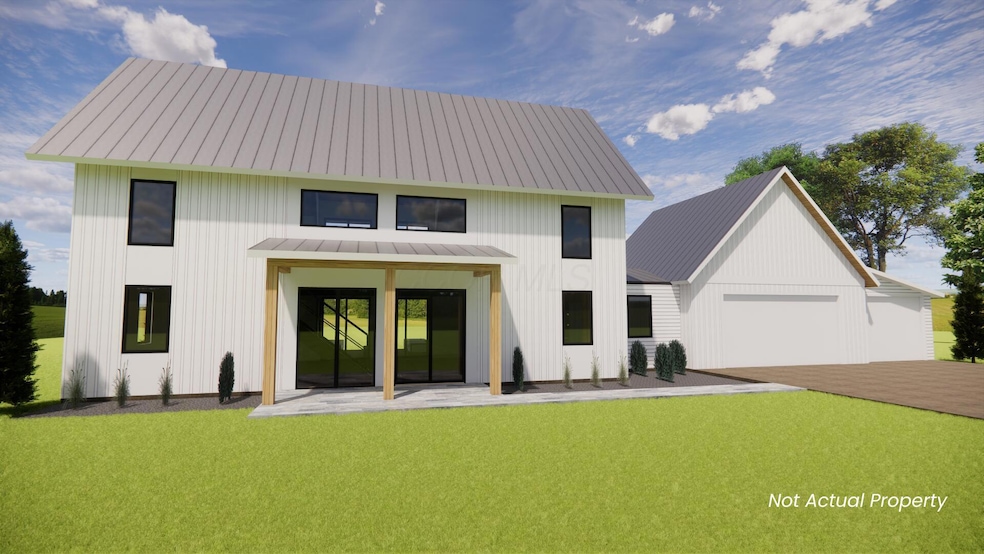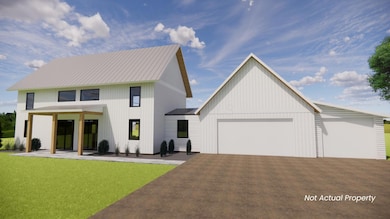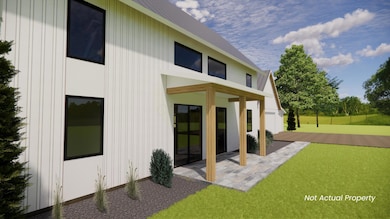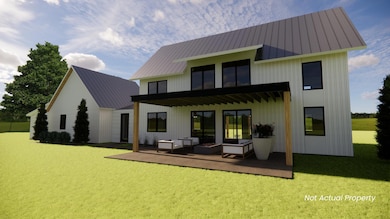
2028 Ford Rd Delaware, OH 43015
Liberty Township NeighborhoodEstimated payment $6,585/month
Highlights
- New Construction
- Contemporary Architecture
- Mud Room
- 1.24 Acre Lot
- Great Room
- No HOA
About This Home
Most people don't realize indoor air quality is often 2-3 times worse than the air outside, but this high-performance home changes that. Designed with an exceptionally airtight building envelope and an advanced ventilation system that continually supplies fresh, filtered air, this home helps reduce indoor pollutants, humidity, and allergens. Imagine how much easier everyday living could feel when your home actively supports cleaner air and a healthier indoor environment. While every person's experience is different, the difference in comfort is something you'll notice immediately. Set on a beautiful 1.2-acre lot, this thoughtfully crafted 3,814 sq ft home blends modern design, exceptional performance, and everyday functionality. The first floor features a spacious open layout with abundant natural light, a dedicated office, and a messy kitchen—the perfect hidden workspace for meal prep, small appliances, or additional storage. A large mudroom keeps everything organized as you come and go, while the three-car garage offers room for vehicles, tools, or hobbies. Upstairs, you'll find three bedrooms, including a luxurious primary suite with his-and-hers walk-in closets and a beautifully designed bathroom. The secondary bedrooms are filled with natural light and offer generous storage. The fully finished lower level expands your living space even further with a private bedroom, a full bathroom, and a large open area perfect for a rec room, home gym, or movie theater setup. Outdoor living is just as inviting, with a covered front porch and a covered back patio ideal for relaxing, entertaining, or enjoying peaceful views of the property. With 4 bedrooms, 3.5 bathrooms, a 3-car garage, and high-performance construction that enhances comfort, durability, and indoor air quality, this home offers a modern living experience that truly stands apart. Inquire for full details on construction methods, ventilation systems, and high-performance features.
Home Details
Home Type
- Single Family
Year Built
- New Construction
Parking
- 3 Car Attached Garage
- Garage Door Opener
Home Design
- Contemporary Architecture
- Modern Architecture
- Poured Concrete
Interior Spaces
- 3,814 Sq Ft Home
- 2-Story Property
- Mud Room
- Great Room
- Basement
- Recreation or Family Area in Basement
Kitchen
- Microwave
- Dishwasher
Bedrooms and Bathrooms
Laundry
- Laundry on upper level
- Electric Dryer Hookup
Utilities
- Heating Available
- Private Sewer
Additional Features
- Patio
- 1.24 Acre Lot
Community Details
- No Home Owners Association
Listing and Financial Details
- Assessor Parcel Number 419-310-01-018-011
Map
Home Values in the Area
Average Home Value in this Area
Property History
| Date | Event | Price | List to Sale | Price per Sq Ft |
|---|---|---|---|---|
| 11/20/2025 11/20/25 | For Sale | $1,050,000 | -- | $275 / Sq Ft |
About the Listing Agent

He is a licensed realtor in Ohio and Florida. He is also a licensed Professional Engineer in Ohio with a specialty in structural engineering. He has been an investor in real estate for over 20 years and he specialize in helping my clients with real estate investing, whether it be their personal home, a vacation home, or an investment property. He utilizes his experience in real estate investing, background in structural engineering, and 20+ years as a business owner to help all of his clients
Chris' Other Listings
Source: Columbus and Central Ohio Regional MLS
MLS Number: 225043597
- 2036 Ford Rd
- 2004 Ford Rd
- 2000 Ford Rd
- 0 Ford Rd Unit 2 225010580
- 0 Ford Rd Unit Tract 6 225010615
- 0 Ford Rd Unit 1 225010573
- 3226 Bean Oller Rd
- 3411 Bunty Station Rd
- 3260 Clark Shaw Rd
- 0 Clark-Shaw Rd Unit 225020834
- 4754 Liberty Rd
- 5477 Valleydale Rd
- 5494 Dutch Ln
- 5434 Valleydale Rd
- 2702 Drycreek Ct
- 5478 Dutch Ln
- 2720 Drycreek Ct
- 2746 Drycreek Ct
- 5498 Dutch Ln
- 5515 Fawnsbury Ct
- 5506 Valleydale Rd
- 3821 Pyke Dr
- 4032 Stonehill Way
- 3887 Moors Edge Ln
- 3619 Adams Loop W
- 278 Silver Maple Dr
- 6650 Liberty Grand Blvd
- 1240 Stratford Rd
- 6706 Boone Dr
- 4650 Greyson Dr
- 1345 Middlesex Ln
- 28 Sterling Ridge Dr
- 10 Waters Edge Cir
- 313 Lenell Lp
- 7021 Kinsale Ln
- 7184 Celebration Dr
- 3229 Rossmore Cir
- 167 Firestone Dr
- 1000 Solomon Square
- 4316 John C Loop



