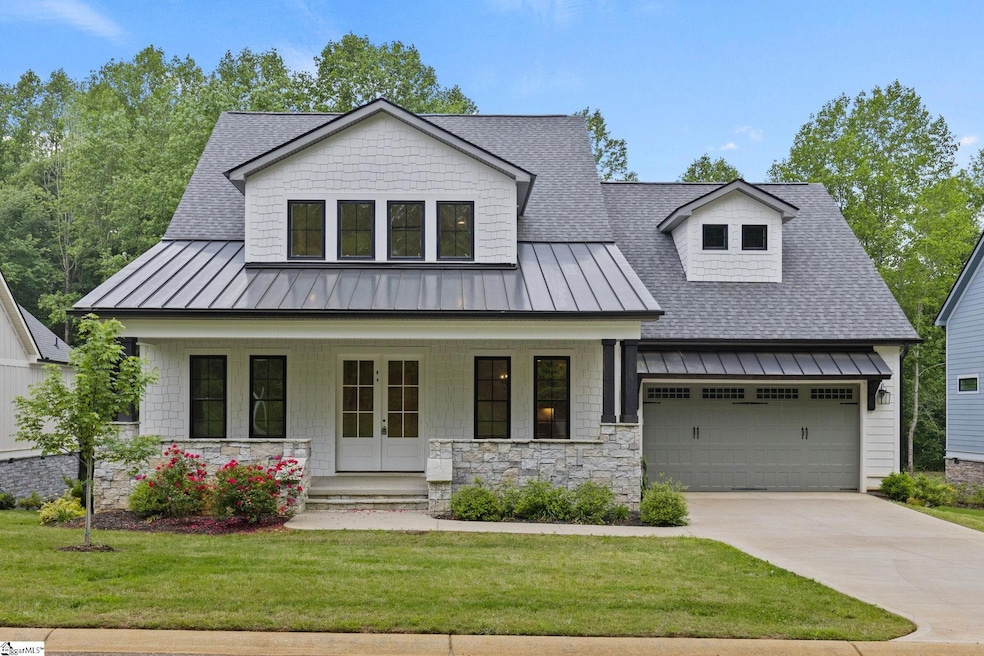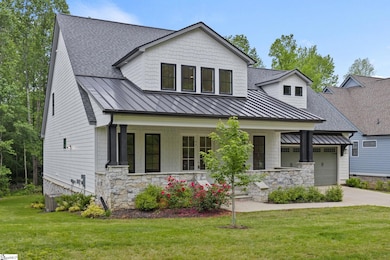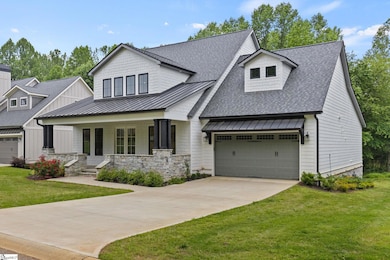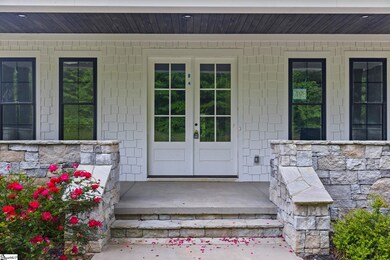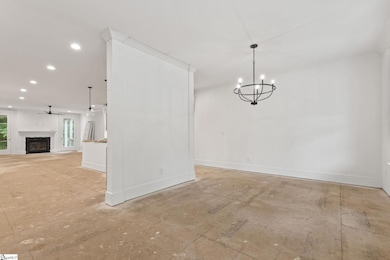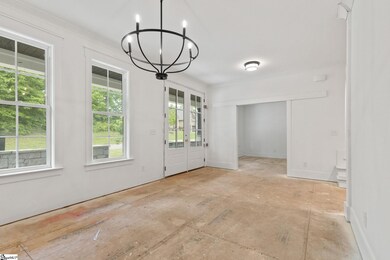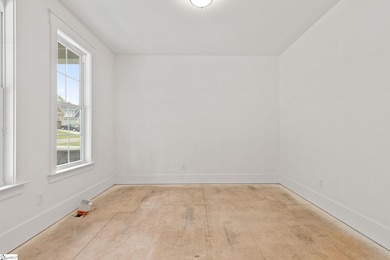2028 Ivy Cottage Path Boiling Springs, SC 29316
Estimated payment $3,801/month
Highlights
- Open Floorplan
- Craftsman Architecture
- Wood Flooring
- Boiling Springs Middle School Rated A-
- Deck
- Great Room
About This Home
FABULOUS LOCATION! In 5 minutes or less, you can be at HWY 9, that has everything you need But that's just the beginning! You will be delighted to call this 4 bedroom and 4.5 bathroom craftsman style home yours, as it is unique and unlike any other! The quality and detail are evident from the wrapped front porch, to the covered back porch. Stepping into this home, you will find the bright and inviting dining room where you will make many happy memories with friends and family. BARN DOORS on the office make for an eye-catching detail as well. You will enjoy hosting parties where you can cook and enjoy the fireplace at the same time with this open floor concept from the kitchen to the great room. This massive kitchen has SOFT CLOSE TECHNOLOGY on the cabinets, and STAINLESS APPLIANCES. The STORAGE in this house is abundant as it has a WALK-IN PANTRY, and an unfinished storage room upstairs that is waiting for you to make it your own. A spacious master bedroom is located on the main floor that is a great escape when coming home. Oversized tile shower with seat, a large WALK-IN CLOSET, and separate tup for soaking away the days stresses make for a luxurious master bath. But that’s not it! There is a second bedroom suit ALSO located on the main floor, perfect for guests or family. Near the garage is a WALK-IN LAUNDRY room and perfect sized powder room, tucked away from the main living areas. When walking upstairs, you will find a full bathroom right near bedroom 3, that unfinished storage space, and bedroom 4 SUITE or FLEX room, however you need it. Other amazing features on this home is the COVERED PORCH that overlooks the backyard that backs up to woods for PRIVACY. Finally, a TANKLESS WATER HEATER is included in the home. This home is calling your name! This charming neighborhood has a building and a pool for all families to enjoy. This home is almost complete, but THERE IS STILL TIME TO CUSTOMIZE SOME OPTIONS TO MAKE THIS HOME UNIQULY YOURS! HURRY DON'T WAIT! Call to see what all can be done! AMAZING LOW PRICES!!!! 2025 offer LIMITED TIME ONLY and Must close in 2025!! These low prices will not last long and will go back up!!
Home Details
Home Type
- Single Family
Est. Annual Taxes
- $4,000
Lot Details
- 0.33 Acre Lot
- Lot Dimensions are 80x184
- Level Lot
- Sprinkler System
- Few Trees
HOA Fees
- $71 Monthly HOA Fees
Home Design
- Home Under Construction
- Home is estimated to be completed on 12/31/25
- Craftsman Architecture
- Architectural Shingle Roof
- Metal Roof
- Aluminum Trim
- Stone Exterior Construction
- Hardboard
Interior Spaces
- 3,200-3,399 Sq Ft Home
- 2-Story Property
- Open Floorplan
- Smooth Ceilings
- Ceiling height of 9 feet or more
- Gas Log Fireplace
- Tilt-In Windows
- Great Room
- Dining Room
- Home Office
- Crawl Space
- Pull Down Stairs to Attic
- Fire and Smoke Detector
Kitchen
- Walk-In Pantry
- Free-Standing Gas Range
- Built-In Microwave
- Dishwasher
- Granite Countertops
- Disposal
Flooring
- Wood
- Carpet
- Ceramic Tile
Bedrooms and Bathrooms
- 4 Bedrooms | 2 Main Level Bedrooms
- Walk-In Closet
- 4.5 Bathrooms
Laundry
- Laundry Room
- Laundry on main level
- Washer and Electric Dryer Hookup
Parking
- 2 Car Attached Garage
- Garage Door Opener
Outdoor Features
- Deck
- Covered Patio or Porch
Schools
- Boilings Spring Elementary School
- Boiling Springs Middle School
- Boiling Springs High School
Utilities
- Multiple cooling system units
- Forced Air Heating and Cooling System
- Multiple Heating Units
- Heating System Uses Natural Gas
- Underground Utilities
- Smart Home Wiring
- Tankless Water Heater
- Cable TV Available
Community Details
- Built by Durham Homes
- Cottages At Turtle Creek Subdivision, Cottonwood Floorplan
- Mandatory home owners association
Listing and Financial Details
- Tax Lot 39
- Assessor Parcel Number 2-36-00-109.42
Map
Home Values in the Area
Average Home Value in this Area
Tax History
| Year | Tax Paid | Tax Assessment Tax Assessment Total Assessment is a certain percentage of the fair market value that is determined by local assessors to be the total taxable value of land and additions on the property. | Land | Improvement |
|---|---|---|---|---|
| 2025 | $1,420 | $4,026 | $4,026 | -- |
| 2024 | $1,420 | $4,026 | $4,026 | -- |
| 2023 | $1,420 | $4,026 | $4,026 | $0 |
| 2022 | $52 | $138 | $138 | $0 |
| 2021 | $51 | $138 | $138 | $0 |
| 2020 | $51 | $138 | $138 | $0 |
| 2019 | $51 | $138 | $138 | $0 |
| 2018 | $50 | $138 | $138 | $0 |
| 2017 | $633 | $1,770 | $1,770 | $0 |
| 2016 | $635 | $1,770 | $1,770 | $0 |
| 2015 | $970 | $2,700 | $2,700 | $0 |
| 2014 | $50 | $138 | $138 | $0 |
Property History
| Date | Event | Price | List to Sale | Price per Sq Ft |
|---|---|---|---|---|
| 12/11/2025 12/11/25 | For Sale | $645,900 | -- | $202 / Sq Ft |
Purchase History
| Date | Type | Sale Price | Title Company |
|---|---|---|---|
| Deed | $204,000 | Keable & Brown Pa | |
| Deed | $204,000 | Keable & Brown Pa | |
| Deed | $201,000 | Keable & Brown Pa | |
| Deed | $201,000 | Keable & Brown Pa | |
| Deed In Lieu Of Foreclosure | -- | -- |
Source: Greater Greenville Association of REALTORS®
MLS Number: 1576932
APN: 2-36-00-109.42
- 2032 Ivy Cottage Path
- 1019 Tudor Cottage Tr
- 1015 Tudor Cottage Tr
- 3031 English Cottage Way
- 1007 Tudor Cottage Tr
- 3027 English Cottage Way
- 804 Batten Cottage Ct
- 316 Whitfield Ln
- 813 Batten Cottage Ct
- 3008 English Cottage Way
- 812 Batten Cottage Ct
- 3004 English Cottage Way
- 225 Watersedge Dr
- 948 Bryden Ln
- 137 Clearcreek Dr
- 162 Clearcreek Dr
- 477 Waterford Point Dr
- 161 Oak St
- 640 Hardwood Dr
- 429 Waterford Point Dr
- 931 Bryden Ln
- 1303 Peak View Dr
- 6026 Mason Tucker Dr
- 305 Concert Way
- 1438 Cattleman Acrs Dr
- 445 Pine Nut Way
- 9103 Gabbro Ln
- 623 Secretariat Dr
- 235 Outlook Dr
- 1952 Crumhorn Ave
- 1202 Chelsey Ln
- 6042 Willutuck Dr
- 2223 Southlea Dr
- 1426 Cattleman Acrs Dr
- 2199 Southlea Dr
- 3040 Whispering Willow Ct
- 4030 Rustling Grass Trail
- 4018 Rustling Grass Trail
- 132 Falcon Ridge Dr
- 901 Dornoch Dr
