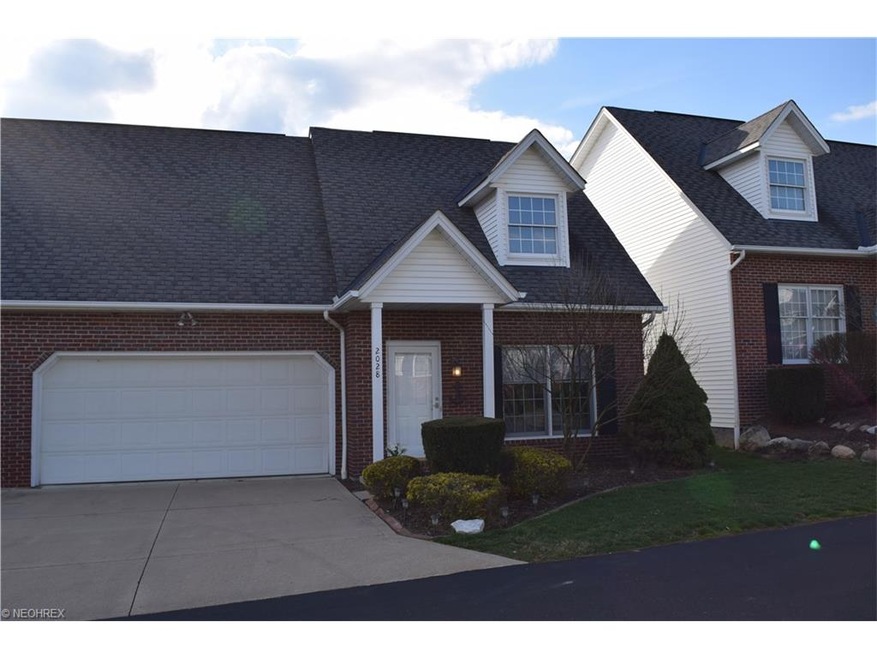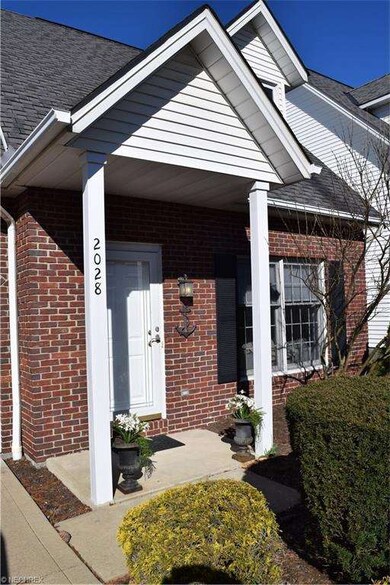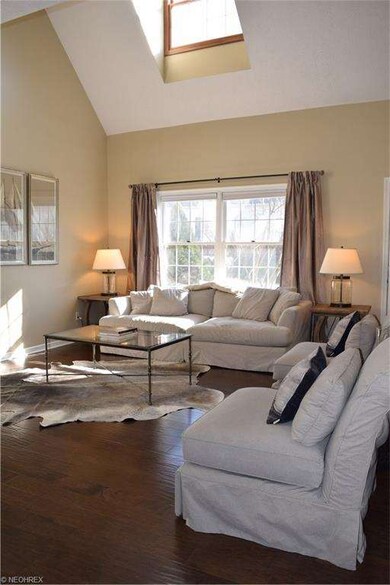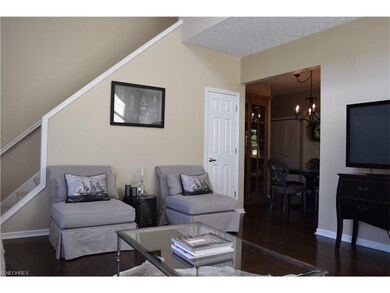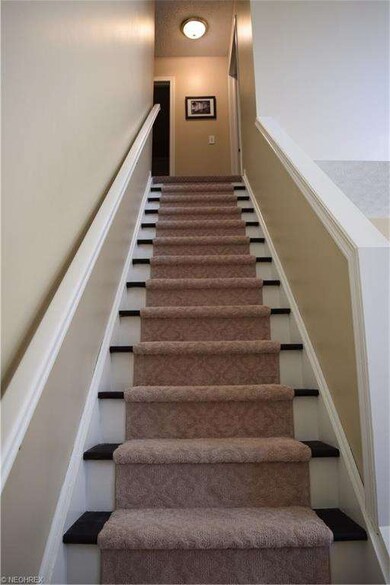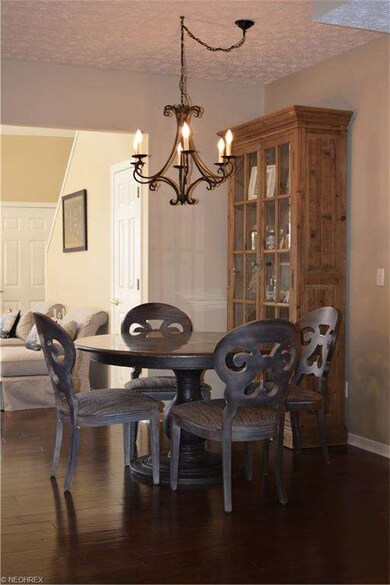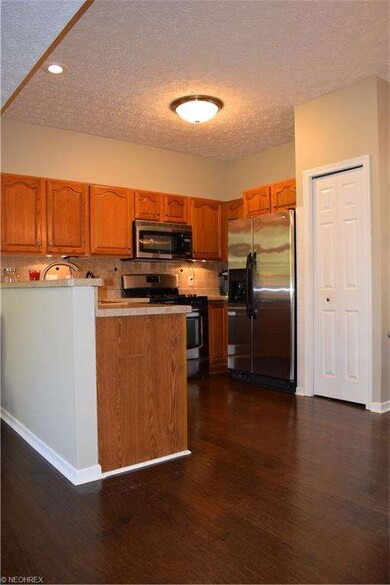
2028 Jennifer St Akron, OH 44313
Northwest Akron NeighborhoodHighlights
- Cape Cod Architecture
- 2 Car Attached Garage
- Central Air
- 1 Fireplace
- Patio
About This Home
As of August 2019Thinking you'll want to land somewhere close to everything? Oh…this is your spot all right! Fireplace for cozying up to? Absolutely. New hardwood floors? Yep. Main bedroom with en-suite bath? Sure thing. Move-in ready, indeed, but that's the least of the perks here. Those in need of even more space will be pleased to hear about the enormous bedrooms and bathroom (with super cool grasscloth wallpaper) upstairs. Now that the snow has melted, you can saunter out to the secluded backyard and patio…big enough to grill up some burgers and hold the whole crew. Perfectly maintainable size, your entire weekend won't be spent mowing and pruning. Two car, attached garage, so there's plenty of room for the cars, bikes, skis or snowboards, if that's what you're into. The bike and hike trail is mighty close if you're looking to feel that wind in your hair. This is one of those, "OH, IT HAS EVERYTHING" places, and suspect you'll not want to miss it!
Last Agent to Sell the Property
Keller Williams Chervenic Rlty License #2005016707 Listed on: 03/18/2016

Property Details
Home Type
- Condominium
Est. Annual Taxes
- $3,418
Year Built
- Built in 1995
HOA Fees
- $210 Monthly HOA Fees
Home Design
- Cape Cod Architecture
- Brick Exterior Construction
- Asphalt Roof
- Vinyl Construction Material
Interior Spaces
- 1,760 Sq Ft Home
- 1-Story Property
- 1 Fireplace
Kitchen
- Built-In Oven
- Range
- Microwave
- Dishwasher
- Disposal
Bedrooms and Bathrooms
- 3 Bedrooms
Parking
- 2 Car Attached Garage
- Garage Door Opener
Outdoor Features
- Patio
Utilities
- Central Air
- Heating System Uses Gas
Listing and Financial Details
- Assessor Parcel Number 7002353
Community Details
Overview
- Association fees include insurance, exterior building, landscaping, property management, reserve fund, trash removal
- Sand Run Estates Community
Pet Policy
- Pets Allowed
Ownership History
Purchase Details
Home Financials for this Owner
Home Financials are based on the most recent Mortgage that was taken out on this home.Purchase Details
Home Financials for this Owner
Home Financials are based on the most recent Mortgage that was taken out on this home.Purchase Details
Home Financials for this Owner
Home Financials are based on the most recent Mortgage that was taken out on this home.Purchase Details
Purchase Details
Home Financials for this Owner
Home Financials are based on the most recent Mortgage that was taken out on this home.Purchase Details
Home Financials for this Owner
Home Financials are based on the most recent Mortgage that was taken out on this home.Purchase Details
Purchase Details
Similar Homes in Akron, OH
Home Values in the Area
Average Home Value in this Area
Purchase History
| Date | Type | Sale Price | Title Company |
|---|---|---|---|
| Warranty Deed | $186,900 | None Available | |
| Deed | -- | -- | |
| Warranty Deed | $156,000 | None Available | |
| Warranty Deed | $156,000 | None Available | |
| Warranty Deed | $150,000 | Attorney | |
| Interfamily Deed Transfer | -- | Majestic Title Agency Llc | |
| Warranty Deed | $157,500 | -- | |
| Deed | $122,300 | -- |
Mortgage History
| Date | Status | Loan Amount | Loan Type |
|---|---|---|---|
| Open | $149,520 | New Conventional | |
| Previous Owner | $131,200 | No Value Available | |
| Previous Owner | -- | No Value Available | |
| Previous Owner | $120,000 | New Conventional | |
| Previous Owner | $120,000 | Purchase Money Mortgage | |
| Previous Owner | $20,000 | Credit Line Revolving | |
| Previous Owner | $76,000 | New Conventional |
Property History
| Date | Event | Price | Change | Sq Ft Price |
|---|---|---|---|---|
| 08/15/2019 08/15/19 | Sold | $186,900 | 0.0% | $106 / Sq Ft |
| 06/24/2019 06/24/19 | Off Market | $186,900 | -- | -- |
| 06/24/2019 06/24/19 | Pending | -- | -- | -- |
| 06/21/2019 06/21/19 | Price Changed | $186,900 | 0.0% | $106 / Sq Ft |
| 06/21/2019 06/21/19 | For Sale | $186,900 | 0.0% | $106 / Sq Ft |
| 05/02/2019 05/02/19 | Off Market | $186,900 | -- | -- |
| 04/11/2019 04/11/19 | For Sale | $189,900 | +11.7% | $108 / Sq Ft |
| 05/30/2016 05/30/16 | Sold | $170,000 | -5.5% | $97 / Sq Ft |
| 05/30/2016 05/30/16 | Pending | -- | -- | -- |
| 03/18/2016 03/18/16 | For Sale | $179,900 | +15.3% | $102 / Sq Ft |
| 07/31/2012 07/31/12 | Sold | $156,000 | -2.4% | $96 / Sq Ft |
| 07/19/2012 07/19/12 | Pending | -- | -- | -- |
| 04/23/2012 04/23/12 | For Sale | $159,900 | -- | $98 / Sq Ft |
Tax History Compared to Growth
Tax History
| Year | Tax Paid | Tax Assessment Tax Assessment Total Assessment is a certain percentage of the fair market value that is determined by local assessors to be the total taxable value of land and additions on the property. | Land | Improvement |
|---|---|---|---|---|
| 2025 | $3,556 | $60,711 | $9,086 | $51,625 |
| 2024 | $3,556 | $60,711 | $9,086 | $51,625 |
| 2023 | $3,556 | $60,711 | $9,086 | $51,625 |
| 2022 | $3,629 | $55,192 | $8,260 | $46,932 |
| 2021 | $3,638 | $55,192 | $8,260 | $46,932 |
| 2020 | $3,593 | $55,190 | $8,260 | $46,930 |
| 2019 | $3,522 | $49,990 | $6,720 | $43,270 |
| 2018 | $3,586 | $49,990 | $6,720 | $43,270 |
| 2017 | $3,419 | $49,990 | $6,720 | $43,270 |
| 2016 | $3,404 | $49,990 | $6,720 | $43,270 |
| 2015 | $3,419 | $49,990 | $6,720 | $43,270 |
| 2014 | $3,218 | $49,990 | $6,720 | $43,270 |
| 2013 | $2,904 | $45,190 | $6,720 | $38,470 |
Agents Affiliated with this Home
-
N
Seller's Agent in 2019
Nicole Mattei
Deleted Agent
-
Laurie Morgan Schrank

Buyer's Agent in 2019
Laurie Morgan Schrank
Keller Williams Chervenic Rlty
(330) 807-3320
26 in this area
350 Total Sales
-
Aaron Rich

Buyer Co-Listing Agent in 2019
Aaron Rich
Keller Williams Chervenic Rlty
(330) 284-8220
4 in this area
115 Total Sales
-
Dannie Moore

Seller's Agent in 2016
Dannie Moore
Keller Williams Chervenic Rlty
(330) 607-8445
20 in this area
197 Total Sales
-
Darlene Hall

Buyer's Agent in 2016
Darlene Hall
Keller Williams Chervenic Rlty
(330) 472-1158
13 in this area
468 Total Sales
-
Sherri Costanzo

Seller's Agent in 2012
Sherri Costanzo
RE/MAX Crossroads
(330) 807-2722
37 in this area
391 Total Sales
Map
Source: MLS Now
MLS Number: 3790565
APN: 70-02353
- 2053 Jennifer St
- 2088 Jennifer St
- 866 Hanover Ct
- 863 Willow Creek Dr
- 2096 Hidden Hollow Ln Unit 51
- 812 Willow Creek Dr
- 933 Alder Run Way
- 1050 Hampton Ridge Dr
- 1094 Hampton Ridge Dr Unit P1094
- 2033 Fordham Ct
- 1807 Brookwood Dr
- 2485 Wendling Dr
- 1003 Galsworthy Dr
- 2331 Woodpark Rd
- 1678 Brookwood Dr
- 437 Stratford Rd
- 1746 Rock Hill Ln Unit 1746
- 2525 Barrington Rd
- 1185 Sand Run Rd
- 356 N Revere Rd
