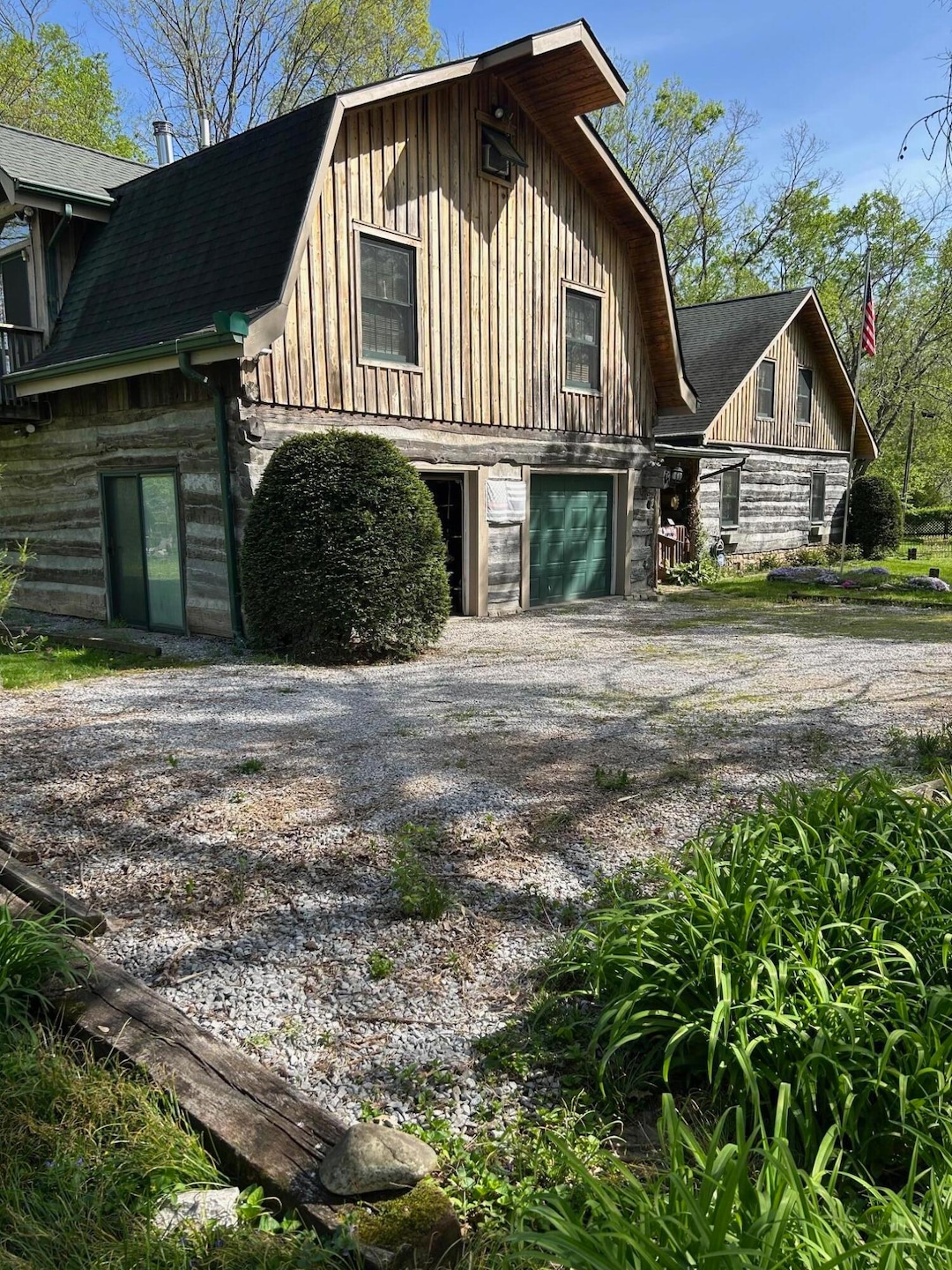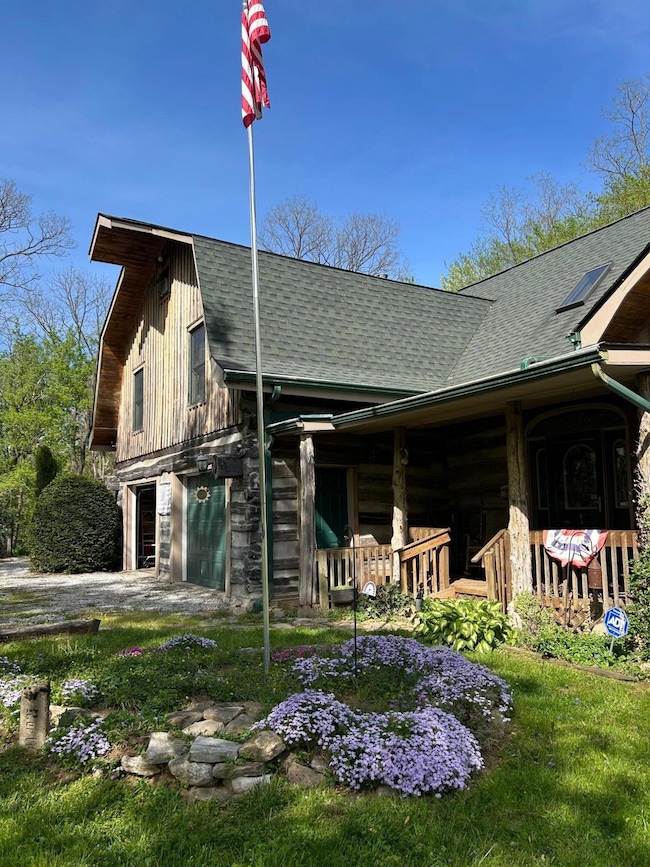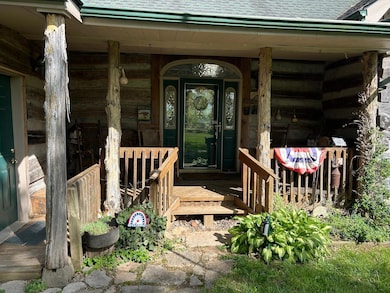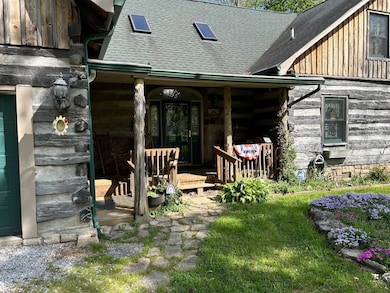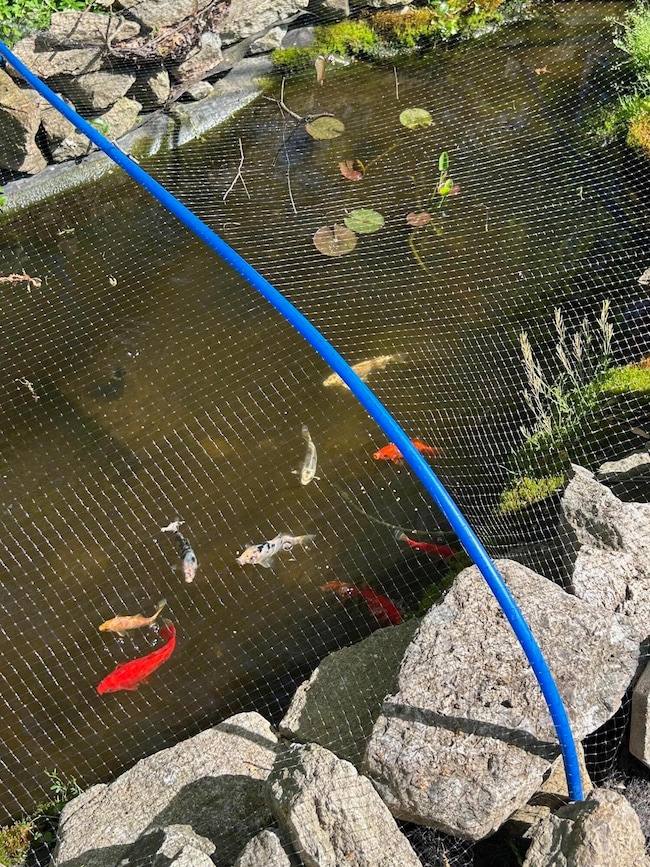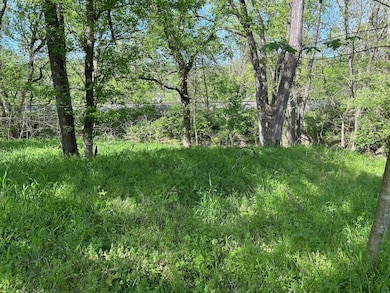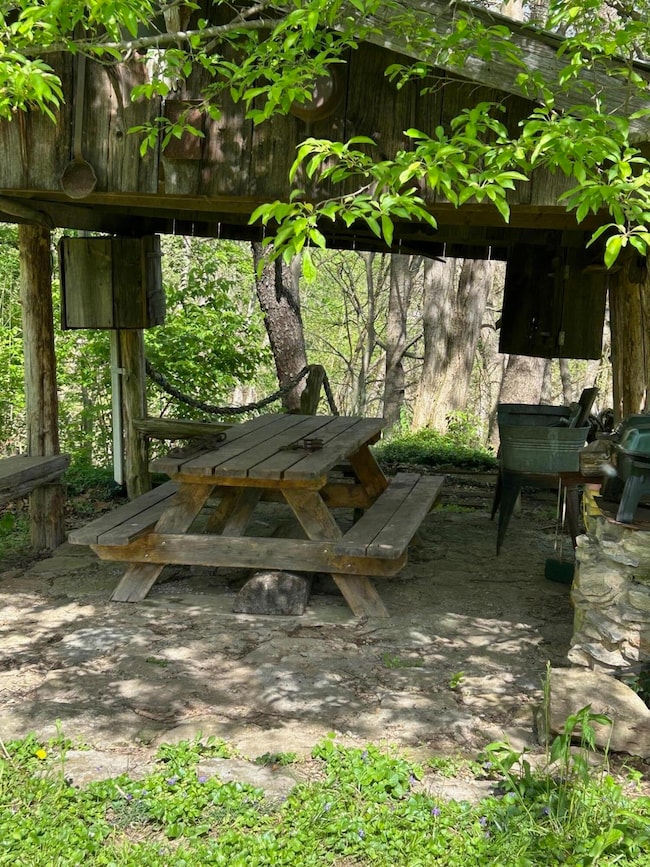Estimated payment $2,568/month
Highlights
- Water Views
- Horses Allowed On Property
- Wood Burning Stove
- Docks
- Deck
- Secluded Lot
About This Home
L00KING FOR A CORPORATE RETREAT, weekend getaway, or gathering space for your nonprofit? This beautiful property has it all; plenty of wide open spaces inside and out.
The massive Great Room has a huge stone fireplace for snuggling on a frosty winter night with a roaring fire or a company gathering with seating in a semi circle discussing your corporate strategy for next year. And there's plenty of room for cornhole, football, soccer or any number of outdoor activities.
The big deck at the back of the house os a great entertainment spot for grilling and the firepit is perfect for roasting marshmallows and making S'mores on a cool Fall evening. But the fun is just beginning: don't forget the inlet of the river behind the house that's perfect for smooth canoeing, kayaking and fishing. Birdwatching is amazing here too from hummingbirds to seeing eagles dive into the water for fish.
Never Fear, even with it's proximity to the Ohio River the water has never even come close to getting close to the house or yard.
The pictures don't even get close to fully showing what this beautiful property offers the next buyer! Schedule your showing today!
Home Details
Home Type
- Single Family
Est. Annual Taxes
- $2,443
Year Built
- Built in 2001
Lot Details
- 6.02 Acre Lot
- Wood Fence
- Wire Fence
- Secluded Lot
- Wooded Lot
Property Views
- Water
- Woods
- Rural
Home Design
- Block Foundation
- Slab Foundation
- Membrane Roofing
- Log Siding
Interior Spaces
- 3,386 Sq Ft Home
- 2-Story Property
- Wood Burning Stove
- Insulated Windows
- Insulated Doors
- Entrance Foyer
- Great Room with Fireplace
- Wood Flooring
- Storm Windows
Kitchen
- Breakfast Bar
- Oven or Range
- Microwave
- Dishwasher
Bedrooms and Bathrooms
- 3 Bedrooms
- 3 Full Bathrooms
Laundry
- Laundry on main level
- Washer and Electric Dryer Hookup
Parking
- Attached Garage
- Front Facing Garage
Accessible Home Design
- Central Living Area
- Accessible Doors
Outdoor Features
- Docks
- Deck
- Shed
- Porch
Schools
- Mason Co Elementary And Middle School
- Mason Co High School
Horse Facilities and Amenities
- Horses Allowed On Property
Utilities
- Cooling Available
- Heat Pump System
- Baseboard Heating
Community Details
- Downtown Subdivision
Listing and Financial Details
- Assessor Parcel Number D1-17-002
Map
Home Values in the Area
Average Home Value in this Area
Tax History
| Year | Tax Paid | Tax Assessment Tax Assessment Total Assessment is a certain percentage of the fair market value that is determined by local assessors to be the total taxable value of land and additions on the property. | Land | Improvement |
|---|---|---|---|---|
| 2024 | $2,443 | $250,000 | $5,000 | $245,000 |
| 2023 | $2,458 | $250,000 | $5,000 | $245,000 |
| 2022 | $2,537 | $250,000 | $5,000 | $245,000 |
| 2021 | $2,545 | $250,000 | $5,000 | $245,000 |
| 2020 | $2,563 | $250,000 | $5,000 | $245,000 |
| 2019 | $2,568 | $250,000 | $5,000 | $245,000 |
| 2018 | $2,587 | $250,000 | $5,000 | $245,000 |
| 2017 | $2,472 | $250,000 | $5,000 | $245,000 |
| 2016 | -- | $250,000 | $5,000 | $245,000 |
| 2015 | -- | $250,000 | $5,000 | $245,000 |
| 2012 | -- | $250,000 | $5,000 | $245,000 |
Property History
| Date | Event | Price | List to Sale | Price per Sq Ft |
|---|---|---|---|---|
| 09/02/2025 09/02/25 | Price Changed | $449,000 | -9.7% | $133 / Sq Ft |
| 08/29/2025 08/29/25 | For Sale | $497,000 | -- | $147 / Sq Ft |
Purchase History
| Date | Type | Sale Price | Title Company |
|---|---|---|---|
| Deed | $250,000 | -- |
Source: ImagineMLS (Bluegrass REALTORS®)
MLS Number: 25019245
APN: D1-17-002
- 2053 Johnson St
- 5796 Mary Ingles Hwy
- 5050 U S 52
- 5205 U S 52
- 3150 Dover Minerva Rd
- 4667 U S 52
- 3034 Augusta-Dover Rd
- 5796 E Mary Ingles Hwy
- 45 Main St
- 220 Main St
- 5010 Old A & P Rd
- 3247 Dover Minerva Rd
- 5173 Old A & P
- 316 Circle Dr
- 402 Circle Dr
- 65 Governor St
- 4381 E Us Highway 52
- 1016 Elizabeth St
- 3635 Circle Dr
- 1205 Pearl St
- 3899 Augusta Minerva Rd
- 610 Markley Ave
- 401 Marshall Ave
- 679 S Main St
- 104 S Pleasant St Unit 2
- 1960 Justin Way
- 1890 Vista Cir
- 208 Sutton St Unit 3
- 512 Florence St
- 507 W 6th St
- 1021 Unity Rd
- 112 Ivy Trace Unit A
- 2058 River Birch Dr
- 2021 Cristata Ct
- 1510 Redridge Dr
- 1762 Culver Ct
- 2072 Barleybrook St
- 4246 Muscovy Ln
- 20 Belwood Ct
- 5 S Ridge Dr
