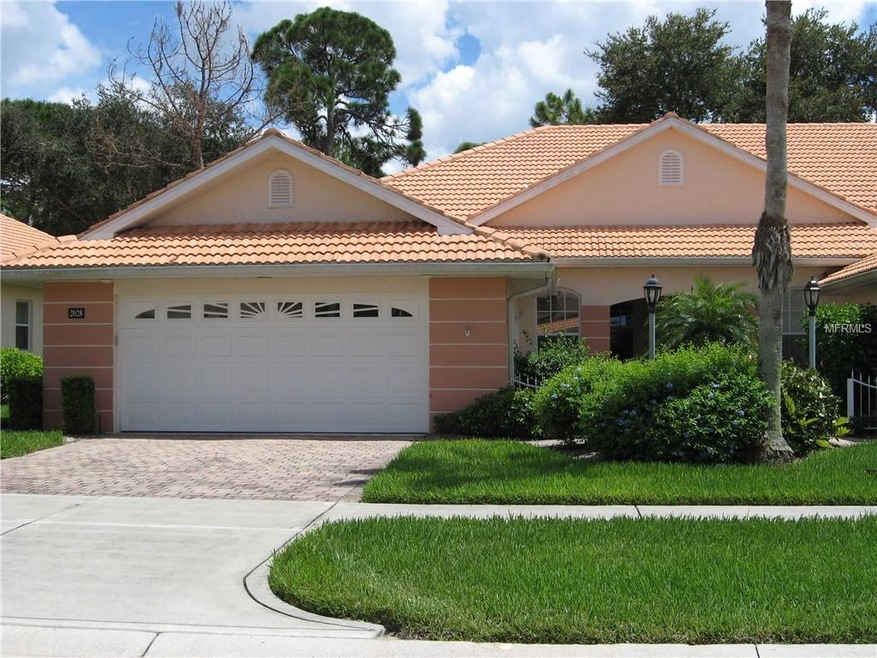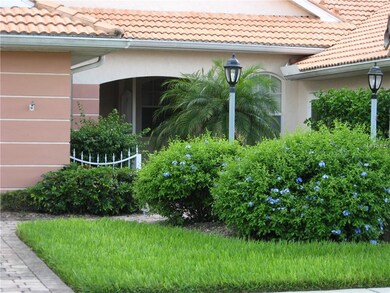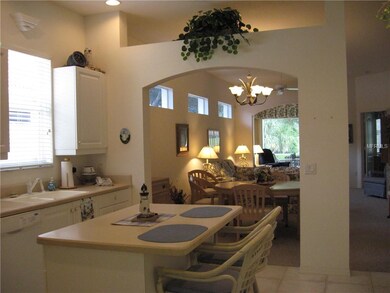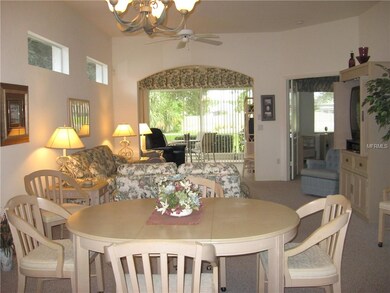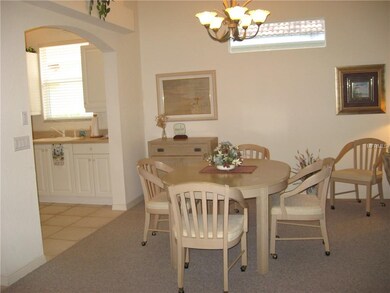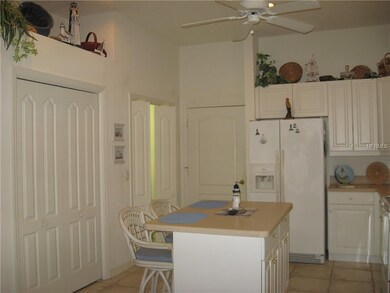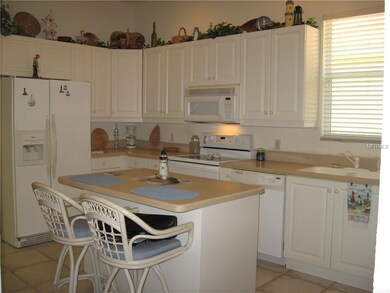
2028 Lynx Run North Port, FL 34288
Highlights
- On Golf Course
- Fitness Center
- Tennis Courts
- Toledo Blade Elementary School Rated A
- Oak Trees
- Heated In Ground Pool
About This Home
As of April 2022Rarely available, larger end unit in maintenance free Bobcat Golf Villas! Built with upgrades and located on Charlotte Harbor National Golf Course at Bobcat Trail this TURN KEY FURNISHED villa has a natural landscape buffer so you can be located on the golf course yet still maintain your privacy. Soaring high ceilings and high windows for extra light and plenty of wall space for furnishings. Warm kitchen with island seating, plenty of Corian counters and 36" cabinets and a big pantry. Large master with Bay window for extra room, HUGE walk in closet and deluxe bath featuring walk in shower and outfitted with a seat and grab bars. Two ample size guest rooms with Plantation shutters and a BONUS ROOM to use as you wish. Walking distance to Villas club house for activities and heated pool or short ride to Community clubhouse with fitness center, library, game rooms. tennis, pickle ball, restaurant and 2nd larger heated pool. Golf is NOT mandatory. Gated and CDD fee is included in taxes; not in addition to. Sarasota Memorial Emergency right across the street. Shopping, pharmacy, auto maintenance and restaurants 5 minutes. Great access to I75 and 3 miles to US41 for all the major shopping/dining and right between Tampa Bay Rays and new Braves Spring Training Baseball! 30 minutes to world famous area beaches and fishing.
Last Agent to Sell the Property
AGGRESSIVE REALTY License #327408 Listed on: 08/28/2018
Home Details
Home Type
- Single Family
Est. Annual Taxes
- $4,405
Year Built
- Built in 1999
Lot Details
- 3,570 Sq Ft Lot
- Lot Dimensions are 34x105
- On Golf Course
- Northwest Facing Home
- Mature Landscaping
- Corner Lot
- Well Sprinkler System
- Oak Trees
- Property is zoned PCDN
HOA Fees
- $300 Monthly HOA Fees
Parking
- 2 Car Attached Garage
- Oversized Parking
- Garage Door Opener
- Open Parking
Home Design
- Ranch Style House
- Florida Architecture
- Spanish Architecture
- Villa
- Turnkey
- Slab Foundation
- Wood Frame Construction
- Tile Roof
- Block Exterior
- Stucco
Interior Spaces
- 1,662 Sq Ft Home
- Open Floorplan
- High Ceiling
- Ceiling Fan
- Shutters
- Blinds
- Drapes & Rods
- Sliding Doors
- Formal Dining Room
- Den
- Bonus Room
- Inside Utility
- Golf Course Views
Kitchen
- Eat-In Kitchen
- Range
- Microwave
- Ice Maker
- Dishwasher
- Solid Surface Countertops
- Solid Wood Cabinet
- Disposal
Flooring
- Carpet
- Ceramic Tile
Bedrooms and Bathrooms
- 3 Bedrooms
- Split Bedroom Floorplan
- Walk-In Closet
- 2 Full Bathrooms
Laundry
- Laundry in Kitchen
- Dryer
- Washer
Pool
- Heated In Ground Pool
- Gunite Pool
- Outside Bathroom Access
Outdoor Features
- Tennis Courts
- Covered patio or porch
- Exterior Lighting
- Rain Gutters
Location
- City Lot
Utilities
- Central Heating and Cooling System
- Heat Pump System
- Underground Utilities
- Electric Water Heater
- High Speed Internet
- Cable TV Available
Listing and Financial Details
- Down Payment Assistance Available
- Visit Down Payment Resource Website
- Legal Lot and Block 1 / 16
- Assessor Parcel Number 1139131601
- $1,595 per year additional tax assessments
Community Details
Overview
- Association fees include community pool, escrow reserves fund, maintenance structure, ground maintenance, manager, pool maintenance, recreational facilities
- Star Hospitality Management/Chris Mccluskey Association, Phone Number (941) 575-6764
- Bobcat Villas Community
- Bobcat Villas, Ph 2 Subdivision
- On-Site Maintenance
- Association Owns Recreation Facilities
- The community has rules related to deed restrictions, allowable golf cart usage in the community
Amenities
- Clubhouse
Recreation
- Golf Course Community
- Tennis Courts
- Recreation Facilities
- Fitness Center
- Community Pool
Security
- Security Service
- Gated Community
Ownership History
Purchase Details
Home Financials for this Owner
Home Financials are based on the most recent Mortgage that was taken out on this home.Similar Homes in North Port, FL
Home Values in the Area
Average Home Value in this Area
Purchase History
| Date | Type | Sale Price | Title Company |
|---|---|---|---|
| Personal Reps Deed | $195,000 | Stewart Title Co |
Property History
| Date | Event | Price | Change | Sq Ft Price |
|---|---|---|---|---|
| 04/25/2022 04/25/22 | Sold | $375,000 | +15.4% | $226 / Sq Ft |
| 03/13/2022 03/13/22 | Pending | -- | -- | -- |
| 03/10/2022 03/10/22 | For Sale | $325,000 | +66.7% | $196 / Sq Ft |
| 09/28/2018 09/28/18 | Sold | $195,000 | -7.1% | $117 / Sq Ft |
| 09/03/2018 09/03/18 | Pending | -- | -- | -- |
| 08/28/2018 08/28/18 | For Sale | $210,000 | -- | $126 / Sq Ft |
Tax History Compared to Growth
Tax History
| Year | Tax Paid | Tax Assessment Tax Assessment Total Assessment is a certain percentage of the fair market value that is determined by local assessors to be the total taxable value of land and additions on the property. | Land | Improvement |
|---|---|---|---|---|
| 2024 | $6,371 | $229,500 | $53,900 | $175,600 |
| 2023 | $6,371 | $261,600 | $79,500 | $182,100 |
| 2022 | $3,630 | $125,813 | $0 | $0 |
| 2021 | $3,603 | $122,149 | $0 | $0 |
| 2020 | $3,571 | $120,463 | $0 | $0 |
| 2019 | $3,549 | $117,755 | $0 | $0 |
| 2018 | $4,845 | $175,300 | $33,400 | $141,900 |
| 2017 | $4,405 | $146,850 | $0 | $0 |
| 2016 | $4,283 | $133,500 | $18,200 | $115,300 |
| 2015 | $4,309 | $131,000 | $23,500 | $107,500 |
| 2014 | $4,108 | $127,380 | $0 | $0 |
Agents Affiliated with this Home
-
T
Seller Co-Listing Agent in 2022
Tammy Holmes
KW PEACE RIVER PARTNERS
(941) 270-2102
39 in this area
41 Total Sales
-

Buyer's Agent in 2022
Shannon Hansbury
RE/MAX
(941) 284-4079
91 in this area
153 Total Sales
-

Seller's Agent in 2018
Mary Lou McKinley
AGGRESSIVE REALTY
(941) 391-3254
222 in this area
280 Total Sales
-

Buyer's Agent in 2018
Ken Callahan
Michael Saunders
(941) 676-0901
48 in this area
58 Total Sales
Map
Source: Stellar MLS
MLS Number: D6102120
APN: 1139-13-1601
- 2024 Lynx Run
- 2025 Lynx Run
- 2061 Lynx Run
- 2087 Lynx Run
- 2388 Silver Palm Rd
- 2123 Lynx Run
- 2471 Silver Palm Rd
- 1855 Silver Palm Rd
- 1238 Fishtail Palm Ct
- 2584 Silver Palm Rd
- 2800 Bobcat Village Center Rd
- 3020 Bobcat Village Center Rd
- 3049 Seth Rd
- 0 Rufus Rd Unit MFRA4650449
- 0 Rufus Rd Unit MFRA4646759
- 0 Rufus Rd Unit MFRC7497157
- 0 Rufus Rd Unit MFRC7488109
- 3050 Bobcat Village Center Rd
- 3087 Seth Rd
- 2423 Sadnet Ln
