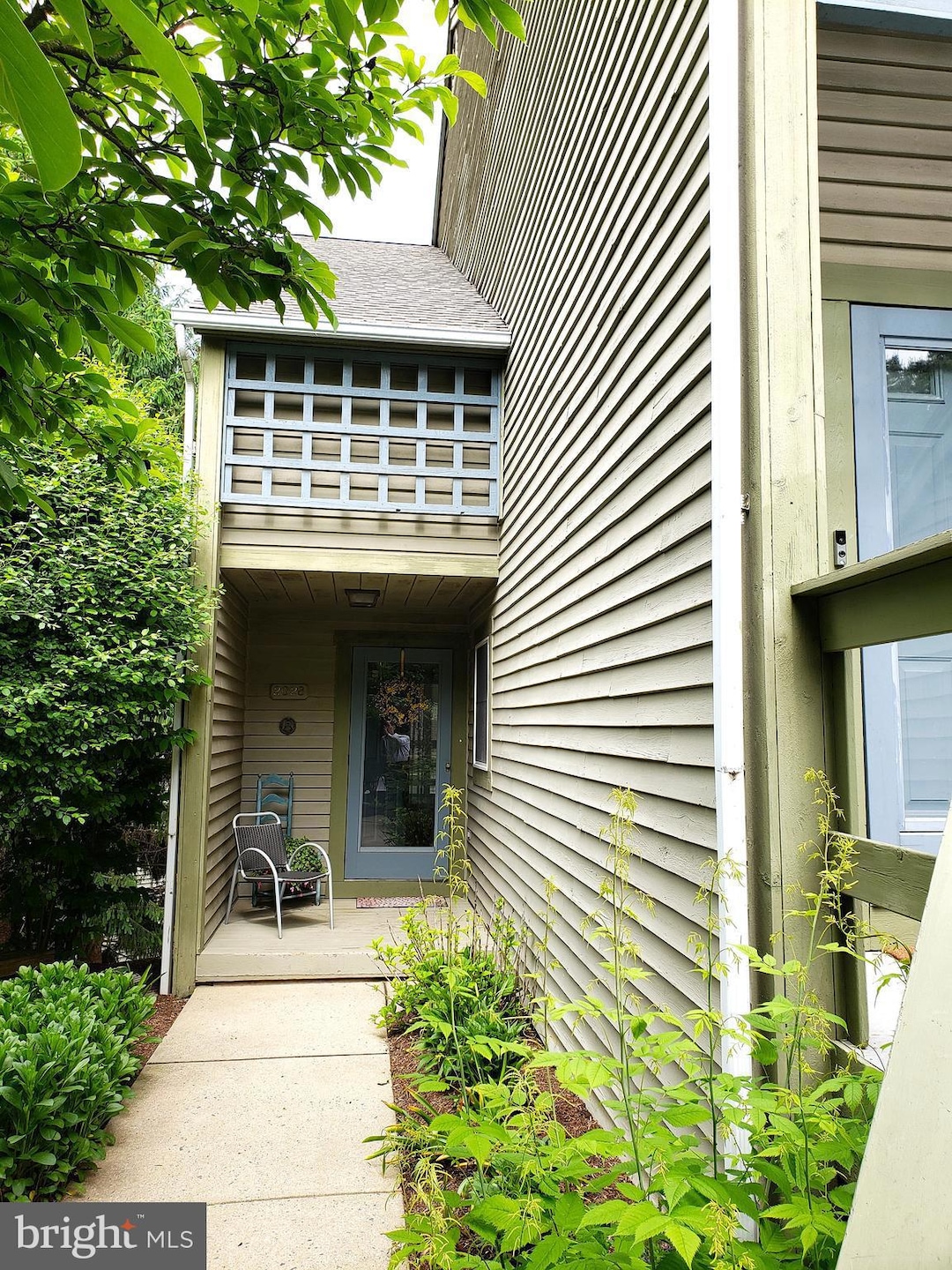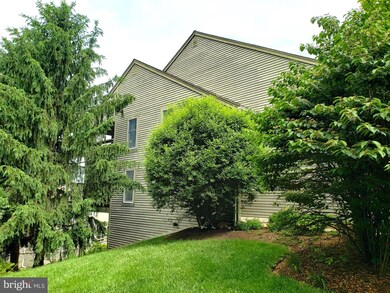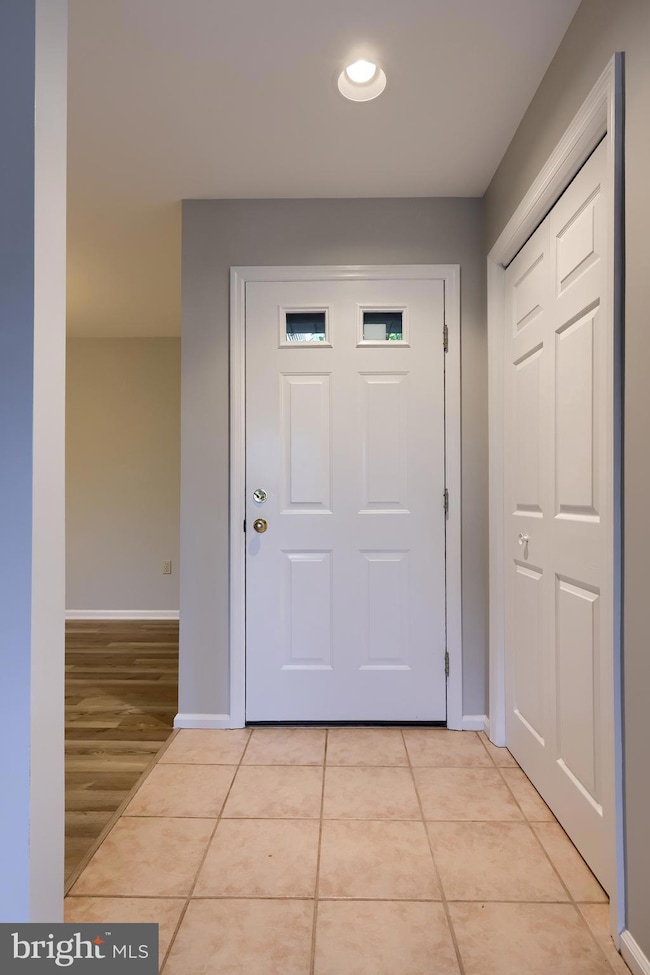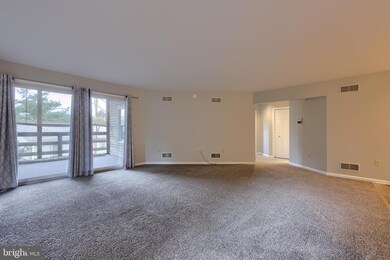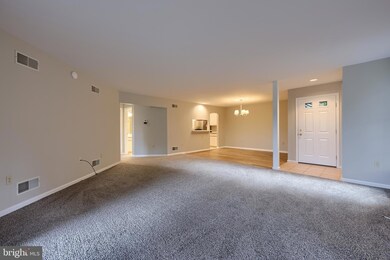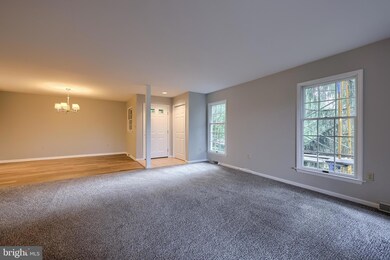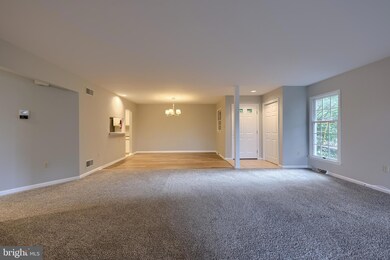2028 Meadow Glen Reading, PA 19610
Estimated payment $2,304/month
Highlights
- Open Floorplan
- Main Floor Bedroom
- Attic
- Wyomissing Hills Elementary Center Rated A-
- Hydromassage or Jetted Bathtub
- Stainless Steel Appliances
About This Home
Effortless One-Level Living in Wyomissing Meadows
Welcome to this beautifully refreshed, move-in ready end Wyomissing Meadows condo, offering highly desirable first-floor living at the top of Meadow Glen, positioning it to enjoy great views most units wish they had.
A private, covered front entry opens to a tiled foyer with coat closet for a warm and inviting welcome.
Enjoy a sprawling open layout with fresh paint and new flooring throughout, starting with the spacious living room, which is perfect for both hosting and relaxing, thanks to plush carpeting, two oversized windows, and double sliding glass doors that lead to a screened-in deck perched among the trees.
The dining area is seamlessly connected, making entertaining easy with warm plank laminate flooring and a serving window to the kitchen.
The kitchen shines with a stainless steel fridge and stove, a built-in microwave and dishwasher, durable laminate flooring, and abundant cabinetry that keeps everything within reach.
A convenient laundry room is located just off the kitchen, with laminate flooring, built-in shelving, and direct access to the attached 1-car garage.
Retreat to the spacious primary suite, complete with new carpeting and two large closets (including a walk-in) that line the way to the private en-suite bath, featuring a stall shower with seat and grab bar, walk-in Whirlpool transfer tub, tile flooring, and a large vanity.
The second bedroom offers flexibility with French door entry, two closets, and plentiful natural light — ideal for kids, visiting guests, or working from home. Another full bathroom offers tile flooring, an oversized vanity, and a stall shower.
Enjoy morning coffee or evening breezes from the covered, screened-in deck, overlooking a yard beautifully buffered by mature greenery for added privacy.
Ideally located near Wyomissing’s park system, community pool, high school, and athletic fields—offering a lifestyle of convenience, nature, and community.
Listing Agent
(610) 685-3103 emiller@GoBerksCounty.com RE/MAX Of Reading License #RS193624L Listed on: 08/07/2025

Property Details
Home Type
- Condominium
Est. Annual Taxes
- $5,289
Year Built
- Built in 1991
Lot Details
- Landscaped
- Property is in excellent condition
HOA Fees
- $336 Monthly HOA Fees
Parking
- 1 Car Direct Access Garage
- 1 Driveway Space
- Front Facing Garage
- Garage Door Opener
Home Design
- Entry on the 1st floor
- Frame Construction
- Pitched Roof
- Shingle Roof
- Vinyl Siding
Interior Spaces
- 1,475 Sq Ft Home
- Property has 1 Level
- Open Floorplan
- Built-In Features
- Replacement Windows
- French Doors
- Combination Dining and Living Room
- Attic
- Unfinished Basement
Kitchen
- Eat-In Kitchen
- Electric Oven or Range
- Self-Cleaning Oven
- Built-In Range
- Built-In Microwave
- Dishwasher
- Stainless Steel Appliances
- Disposal
Flooring
- Carpet
- Laminate
- Ceramic Tile
Bedrooms and Bathrooms
- 2 Main Level Bedrooms
- En-Suite Bathroom
- Walk-In Closet
- 2 Full Bathrooms
- Hydromassage or Jetted Bathtub
- Walk-in Shower
Laundry
- Laundry Room
- Laundry on main level
- Dryer
- Washer
Utilities
- Forced Air Heating and Cooling System
- Back Up Electric Heat Pump System
- 200+ Amp Service
- Electric Water Heater
Listing and Financial Details
- Tax Lot 8067
- Assessor Parcel Number 96-4396-14-33-8067-C75
Community Details
Overview
- $672 Capital Contribution Fee
- Association fees include common area maintenance, exterior building maintenance, lawn maintenance, sewer, snow removal, trash, water
- Low-Rise Condominium
- Wyomissing Meadows Subdivision
- Property Manager
Pet Policy
- Limit on the number of pets
Map
Home Values in the Area
Average Home Value in this Area
Tax History
| Year | Tax Paid | Tax Assessment Tax Assessment Total Assessment is a certain percentage of the fair market value that is determined by local assessors to be the total taxable value of land and additions on the property. | Land | Improvement |
|---|---|---|---|---|
| 2025 | $1,591 | $108,500 | -- | $108,500 |
| 2024 | $5,161 | $108,500 | -- | $108,500 |
| 2023 | $4,830 | $108,500 | $0 | $108,500 |
| 2022 | $4,850 | $108,500 | $0 | $108,500 |
| 2021 | $4,781 | $108,500 | $0 | $108,500 |
| 2020 | $4,703 | $108,500 | $0 | $108,500 |
| 2019 | $4,581 | $108,500 | $0 | $108,500 |
| 2018 | $4,516 | $108,500 | $0 | $108,500 |
| 2017 | $4,832 | $116,900 | $0 | $116,900 |
| 2016 | $1,291 | $116,900 | $0 | $116,900 |
| 2015 | $1,291 | $116,900 | $0 | $116,900 |
| 2014 | $1,291 | $116,900 | $0 | $116,900 |
Property History
| Date | Event | Price | List to Sale | Price per Sq Ft | Prior Sale |
|---|---|---|---|---|---|
| 09/29/2025 09/29/25 | Pending | -- | -- | -- | |
| 08/07/2025 08/07/25 | For Sale | $289,900 | +31.8% | $197 / Sq Ft | |
| 09/23/2022 09/23/22 | For Sale | $219,900 | +10.0% | $149 / Sq Ft | |
| 08/04/2022 08/04/22 | Sold | $200,000 | +37.9% | $136 / Sq Ft | View Prior Sale |
| 06/10/2022 06/10/22 | Pending | -- | -- | -- | |
| 10/10/2014 10/10/14 | Sold | $145,000 | 0.0% | $98 / Sq Ft | View Prior Sale |
| 08/28/2014 08/28/14 | Pending | -- | -- | -- | |
| 08/21/2014 08/21/14 | Price Changed | $145,000 | -6.5% | $98 / Sq Ft | |
| 07/20/2014 07/20/14 | For Sale | $155,000 | -- | $105 / Sq Ft |
Purchase History
| Date | Type | Sale Price | Title Company |
|---|---|---|---|
| Deed | $200,000 | -- | |
| Deed | $150,000 | None Available | |
| Deed | $145,000 | None Available |
Mortgage History
| Date | Status | Loan Amount | Loan Type |
|---|---|---|---|
| Previous Owner | $116,000 | New Conventional |
Source: Bright MLS
MLS Number: PABK2060440
APN: 96-4396-14-33-8067-C75
- 1964 Meadow Ln
- 1913 Meadow Ln
- 1801 Reading Blvd
- 1801 Cambridge Ave Unit B4
- 13 Leland Ave
- 321 Jefferson Blvd
- 510 Dorchester Ave
- 2126 Lincoln Ave
- 2019 Garfield Ave
- 1 Vireo Dr
- 305 W Elm St
- 2214 Mckinley Ave
- 2157 Girard Ave
- 27 Pennsylvania Ave
- 33 Pennsylvania Ave
- 213 Old Fritztown Rd
- 1334 W Wyomissing Ct Unit Q
- 405 State St
- 1617 Meadowlark Rd
- 1812 Portland Ave
