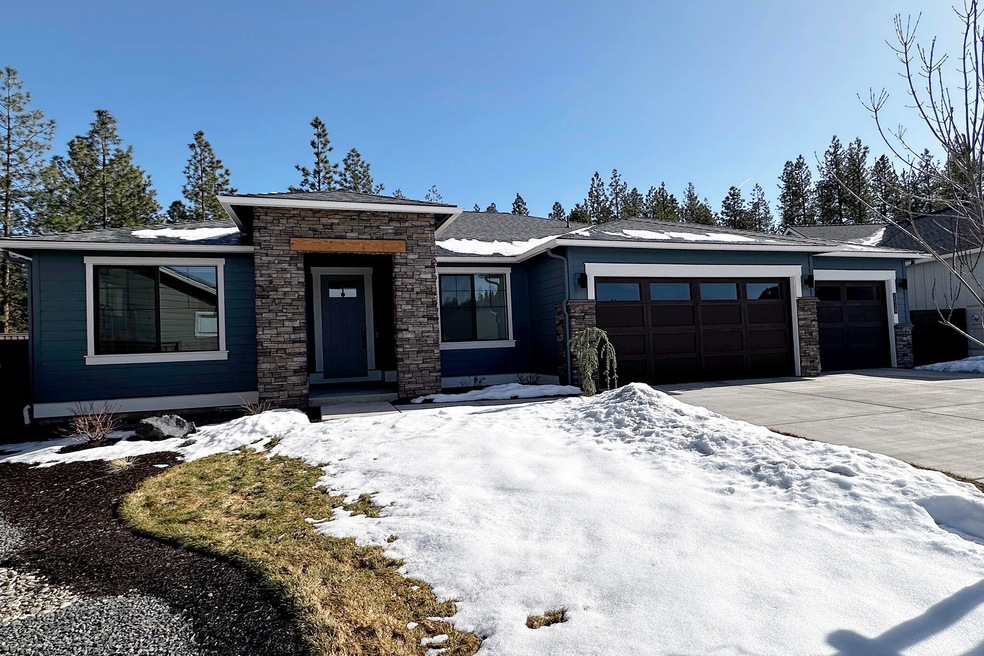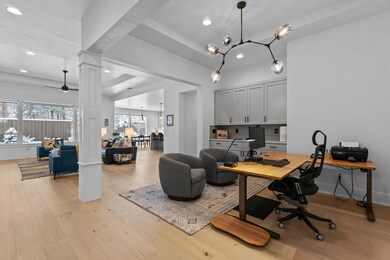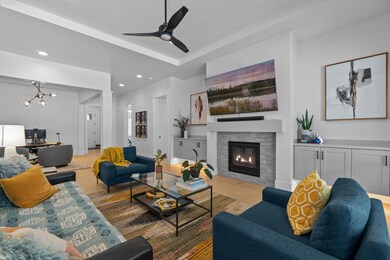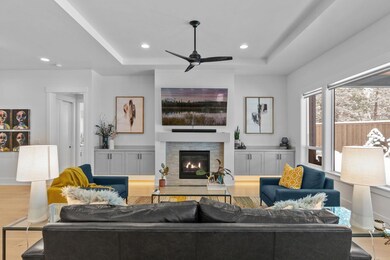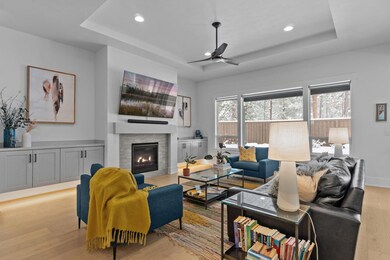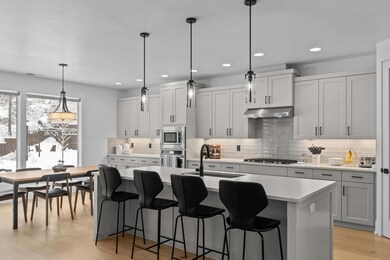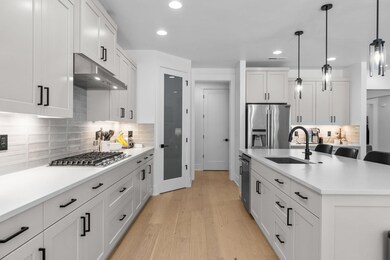
2028 NW Lobinie Ct Bend, OR 97703
Summit West NeighborhoodHighlights
- Two Primary Bedrooms
- Open Floorplan
- Wood Flooring
- William E. Miller Elementary School Rated A-
- Forest View
- Prairie Architecture
About This Home
As of May 2024Built by award winning Pahlisch Homes and just over one year old. Tucked at the end of a cul-de-sac on just over one third of an acre backed by green space with towering Ponderosa pines. The Bentley plan boasts 3 bedrooms + a generous bonus room/office, 3 baths and ample open space in the great room. High-end features like eight foot doors, custom built-in cabinetry, engineered wood flooring in entry, great room and kitchen/dining room, quartz island and countertops with full height kitchen tile backsplash, Kitchen Aid Stainless-steel appliance package with gas cook-top and wall oven, walk-in shower with tile floor and tile surround (primary bedroom only), and smart home integrations. Come enjoy being proximate to all the west side of Bend has to offer whether it be the restaurants of Northwest Crossing or the ease of accessing Shevlin Park, mountain bike trails or Mount Bachelor.
Last Agent to Sell the Property
Pahlisch Real Estate, Inc. License #201223168 Listed on: 02/18/2024
Home Details
Home Type
- Single Family
Est. Annual Taxes
- $7,610
Year Built
- Built in 2022
Lot Details
- 0.31 Acre Lot
- Fenced
- Drip System Landscaping
- Level Lot
- Front and Back Yard Sprinklers
- Property is zoned SR2-1/2, SR2-1/2
HOA Fees
- $151 Monthly HOA Fees
Parking
- 3 Car Attached Garage
- Garage Door Opener
Home Design
- Prairie Architecture
- Stem Wall Foundation
- Frame Construction
- Asphalt Roof
- Double Stud Wall
Interior Spaces
- 2,571 Sq Ft Home
- 1-Story Property
- Open Floorplan
- Built-In Features
- Ceiling Fan
- Gas Fireplace
- Double Pane Windows
- Vinyl Clad Windows
- Great Room with Fireplace
- Dining Room
- Home Office
- Bonus Room
- Forest Views
- Laundry Room
Kitchen
- Breakfast Bar
- Oven
- Cooktop with Range Hood
- Microwave
- Dishwasher
- Kitchen Island
- Solid Surface Countertops
- Disposal
Flooring
- Wood
- Carpet
- Tile
Bedrooms and Bathrooms
- 3 Bedrooms
- Double Master Bedroom
- Linen Closet
- In-Law or Guest Suite
- 3 Full Bathrooms
- Double Vanity
- Soaking Tub
- Bathtub Includes Tile Surround
Home Security
- Smart Locks
- Smart Thermostat
- Carbon Monoxide Detectors
- Fire and Smoke Detector
Outdoor Features
- Patio
- Fire Pit
Schools
- William E Miller Elementary School
- Pacific Crest Middle School
- Summit High School
Utilities
- Forced Air Heating and Cooling System
- Heating System Uses Natural Gas
- Tankless Water Heater
Additional Features
- Smart Technology
- Sprinklers on Timer
Listing and Financial Details
- Tax Lot 60
- Assessor Parcel Number 284295
Community Details
Overview
- Built by Pahlisch Homes
- Treeline Phase 2 And 3 Subdivision
- On-Site Maintenance
- Maintained Community
Recreation
- Park
Ownership History
Purchase Details
Home Financials for this Owner
Home Financials are based on the most recent Mortgage that was taken out on this home.Purchase Details
Home Financials for this Owner
Home Financials are based on the most recent Mortgage that was taken out on this home.Similar Homes in Bend, OR
Home Values in the Area
Average Home Value in this Area
Purchase History
| Date | Type | Sale Price | Title Company |
|---|---|---|---|
| Warranty Deed | $1,440,000 | Western Title | |
| Warranty Deed | $1,359,560 | Western Title |
Mortgage History
| Date | Status | Loan Amount | Loan Type |
|---|---|---|---|
| Previous Owner | $1,016,250 | New Conventional |
Property History
| Date | Event | Price | Change | Sq Ft Price |
|---|---|---|---|---|
| 05/03/2024 05/03/24 | Sold | $1,440,000 | -0.7% | $560 / Sq Ft |
| 03/20/2024 03/20/24 | Pending | -- | -- | -- |
| 02/14/2024 02/14/24 | For Sale | $1,449,900 | +7.0% | $564 / Sq Ft |
| 11/02/2022 11/02/22 | Sold | $1,355,000 | +3.0% | $527 / Sq Ft |
| 05/26/2022 05/26/22 | Pending | -- | -- | -- |
| 04/15/2022 04/15/22 | For Sale | $1,315,000 | -- | $511 / Sq Ft |
Tax History Compared to Growth
Tax History
| Year | Tax Paid | Tax Assessment Tax Assessment Total Assessment is a certain percentage of the fair market value that is determined by local assessors to be the total taxable value of land and additions on the property. | Land | Improvement |
|---|---|---|---|---|
| 2024 | $8,210 | $490,310 | -- | -- |
| 2023 | $7,610 | $476,030 | $0 | $0 |
| 2022 | $2,122 | $138,150 | $0 | $0 |
Agents Affiliated with this Home
-
Jennifer Dorsey
J
Seller's Agent in 2024
Jennifer Dorsey
Pahlisch Real Estate, Inc.
(541) 678-2927
97 in this area
106 Total Sales
-
David Keyte

Buyer's Agent in 2024
David Keyte
eXp Realty, LLC
(541) 797-8356
19 in this area
406 Total Sales
-
N
Buyer's Agent in 2022
Nonmember Nonmember
Non Member
Map
Source: Oregon Datashare
MLS Number: 220177180
APN: 284295
- 2927 NW Celilo Ln
- The Shasta (3 Car) Plan at Collier
- The Benedict Plan at Collier
- The Aspen Plan at Collier
- The Morgan Plan at Collier
- The Siskiyou Plan at Collier
- The Bentley Plan at Collier
- The Wembley Plan at Collier
- The Rainier Plan at Collier
- The Malone Plan at Collier
- The Carrington Plan at Collier
- The Shasta (2 Car) Plan at Collier
- 2227 NW Brickyard St
- 2954 NW Wild Meadow Dr
- The Merrifield Plan at Treeline
- 2287 Meadow Ct
- 1921 NW Shevlin Crest Dr
- 2959 NW Shevlin Meadows Dr
- 1332 NW Ochoa Dr
- 3138 NW Celilo Ln
