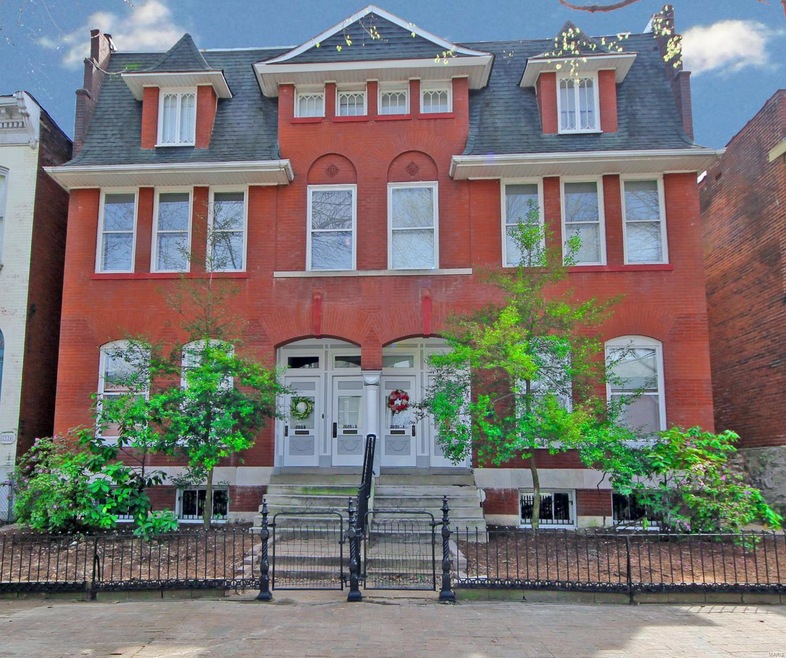
2028 Rutger St Saint Louis, MO 63104
Lafayette Square NeighborhoodHighlights
- Deck
- Patio
- Fenced
- Brick or Stone Mason
- Forced Air Zoned Cooling and Heating System
About This Home
As of June 2018Magnificent 4-family located in the heart of Lafayette Square, what a rare find. Fully occupied, this beautiful building is updated w/in-unit washer & dryers, breaker boxes & electrical wiring, plumbing, & HVAC. Except for the original re-built historic windows on the front of the building, the other windows have also been replaced. Each unit has been renovated in its own unique style & design, keeping historic features, pocket doors, fireplaces, clawfoot tubs, original doors & trim. Kitchens have an abundance of cabinetry & appliances (dishwasher, refrigerator, built-in microwaves, ovens) provided by the seller. First floor 2 bedroom units are garden style with private decks. second and third floor units are townhouse style with 2 bedrooms and 2 baths, featuring a master suite with walk-out roof top decks. Covered carports w/electric garage door openers - 1 space per unit. All units are rented with leases. At current rents cap rate is 7.0%. Perfect for owner occupant or investor.
Last Agent to Sell the Property
Berkshire Hathaway HomeServices Advantage License #1999030256 Listed on: 04/20/2018

Property Details
Home Type
- Multi-Family
Est. Annual Taxes
- $6,814
Year Built
- 1895
Lot Details
- 6,055 Sq Ft Lot
- Lot Dimensions are 50x122
- Fenced
Home Design
- 6,924 Sq Ft Home
- Quadruplex
- Brick or Stone Mason
Laundry
- Laundry in unit
Parking
- Covered Parking
- Additional Parking
- Off-Street Parking
Outdoor Features
- Deck
- Patio
Utilities
- Forced Air Zoned Cooling and Heating System
- Heating System Uses Gas
- Gas Water Heater
Additional Features
- Basement
Community Details
- Laundry Facilities
Listing and Financial Details
- Tenant pays for cable tv/satellite, electric, gas
Ownership History
Purchase Details
Home Financials for this Owner
Home Financials are based on the most recent Mortgage that was taken out on this home.Purchase Details
Home Financials for this Owner
Home Financials are based on the most recent Mortgage that was taken out on this home.Similar Homes in Saint Louis, MO
Home Values in the Area
Average Home Value in this Area
Purchase History
| Date | Type | Sale Price | Title Company |
|---|---|---|---|
| Warranty Deed | $785,000 | None Available | |
| Warranty Deed | $595,000 | None Available |
Mortgage History
| Date | Status | Loan Amount | Loan Type |
|---|---|---|---|
| Open | $577,000 | New Conventional | |
| Closed | $577,000 | New Conventional | |
| Closed | $588,750 | New Conventional | |
| Previous Owner | $505,000 | Future Advance Clause Open End Mortgage |
Property History
| Date | Event | Price | Change | Sq Ft Price |
|---|---|---|---|---|
| 06/07/2018 06/07/18 | Sold | -- | -- | -- |
| 06/07/2018 06/07/18 | Pending | -- | -- | -- |
| 04/20/2018 04/20/18 | For Sale | $795,000 | +27.2% | $115 / Sq Ft |
| 05/25/2016 05/25/16 | Sold | -- | -- | -- |
| 03/25/2016 03/25/16 | For Sale | $625,000 | -- | $90 / Sq Ft |
Tax History Compared to Growth
Tax History
| Year | Tax Paid | Tax Assessment Tax Assessment Total Assessment is a certain percentage of the fair market value that is determined by local assessors to be the total taxable value of land and additions on the property. | Land | Improvement |
|---|---|---|---|---|
| 2025 | $6,814 | $129,940 | $8,460 | $121,480 |
| 2024 | $6,481 | $81,070 | $8,460 | $72,610 |
| 2023 | $6,481 | $81,070 | $8,460 | $72,610 |
| 2022 | $6,086 | $73,290 | $8,460 | $64,830 |
| 2021 | $6,078 | $73,290 | $8,460 | $64,830 |
| 2020 | $5,927 | $72,020 | $8,460 | $63,560 |
| 2019 | $5,906 | $72,020 | $8,460 | $63,560 |
| 2018 | $5,797 | $68,520 | $8,460 | $60,060 |
| 2017 | $5,698 | $68,510 | $8,460 | $60,060 |
| 2016 | $3,427 | $40,550 | $8,460 | $32,090 |
| 2015 | $3,106 | $40,550 | $8,460 | $32,090 |
| 2014 | $3,021 | $40,550 | $8,460 | $32,090 |
| 2013 | -- | $39,470 | $8,460 | $31,010 |
Agents Affiliated with this Home
-
D
Seller's Agent in 2018
David Voges
Berkshire Hathaway HomeServices Advantage
(314) 973-0719
1 in this area
43 Total Sales
-

Buyer's Agent in 2018
Mike Shepherd
Invest St. Louis
(314) 662-6453
55 Total Sales
-

Seller's Agent in 2016
Tari Brown
RE/MAX
(314) 324-9521
102 Total Sales
-
T
Seller Co-Listing Agent in 2016
Teresa Tessner
RE/MAX
Map
Source: MARIS MLS
MLS Number: MIS18029771
APN: 2279-03-0020-0
- 1225 Mackay Place
- 1221 Mackay Place
- 2211 Hickory St
- 1906 Lasalle St
- 1005 Mississippi Ave Unit A
- 1230 Missouri Ave
- 1826 Lasalle St
- 1532 Mississippi Ave
- 1307 Missouri Ave
- 2320 Rutger St Unit E
- 1201 Dolman St
- 2336 Rutger St Unit B
- 1612 Mississippi Ave
- 1226 Dolman St
- 1218 Dolman St
- 1212 Dolman St
- 1703 Carroll St
- 2326 Albion Place
- 1701 Carroll St
- 2701-2729 Lafayette Ave
