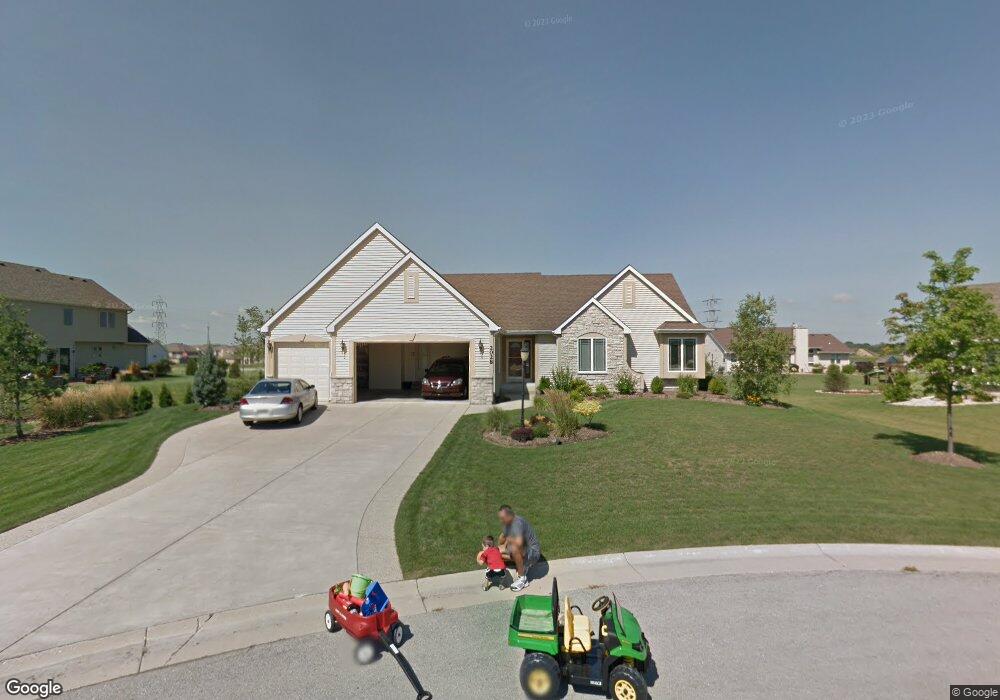2028 Sandstone Ct Racine, WI 53406
Estimated Value: $471,977 - $536,000
3
Beds
2
Baths
1,656
Sq Ft
$304/Sq Ft
Est. Value
About This Home
This home is located at 2028 Sandstone Ct, Racine, WI 53406 and is currently estimated at $503,494, approximately $304 per square foot. 2028 Sandstone Ct is a home located in Racine County with nearby schools including Gifford Elementary School, Case High School, and Racine Christian School.
Ownership History
Date
Name
Owned For
Owner Type
Purchase Details
Closed on
Sep 4, 2013
Sold by
Garity Jay E and Garity Jennifer A
Bought by
The Garity Family Revocable Trust
Current Estimated Value
Purchase Details
Closed on
Jun 29, 2007
Sold by
Jjd Mastercraft Builders Inc
Bought by
Garity Jay E
Home Financials for this Owner
Home Financials are based on the most recent Mortgage that was taken out on this home.
Original Mortgage
$218,800
Outstanding Balance
$136,185
Interest Rate
6.42%
Mortgage Type
New Conventional
Estimated Equity
$367,309
Purchase Details
Closed on
Aug 11, 2006
Sold by
Summerhill Development Corp
Bought by
Jjd Mastercraft Builders Inc
Home Financials for this Owner
Home Financials are based on the most recent Mortgage that was taken out on this home.
Original Mortgage
$216,000
Interest Rate
6.78%
Mortgage Type
Future Advance Clause Open End Mortgage
Create a Home Valuation Report for This Property
The Home Valuation Report is an in-depth analysis detailing your home's value as well as a comparison with similar homes in the area
Home Values in the Area
Average Home Value in this Area
Purchase History
| Date | Buyer | Sale Price | Title Company |
|---|---|---|---|
| The Garity Family Revocable Trust | -- | None Available | |
| Garity Jay E | $273,500 | -- | |
| Jjd Mastercraft Builders Inc | $69,200 | -- |
Source: Public Records
Mortgage History
| Date | Status | Borrower | Loan Amount |
|---|---|---|---|
| Open | Garity Jay E | $218,800 | |
| Previous Owner | Jjd Mastercraft Builders Inc | $216,000 |
Source: Public Records
Tax History Compared to Growth
Tax History
| Year | Tax Paid | Tax Assessment Tax Assessment Total Assessment is a certain percentage of the fair market value that is determined by local assessors to be the total taxable value of land and additions on the property. | Land | Improvement |
|---|---|---|---|---|
| 2024 | $6,284 | $402,100 | $80,900 | $321,200 |
| 2023 | $6,073 | $378,200 | $75,500 | $302,700 |
| 2022 | $5,277 | $326,300 | $75,500 | $250,800 |
| 2021 | $5,392 | $297,400 | $68,600 | $228,800 |
| 2020 | $4,933 | $263,400 | $56,700 | $206,700 |
| 2019 | $4,704 | $263,400 | $56,700 | $206,700 |
| 2018 | $4,617 | $239,900 | $45,100 | $194,800 |
| 2017 | $4,583 | $233,600 | $45,100 | $188,500 |
| 2016 | $4,338 | $208,900 | $45,100 | $163,800 |
| 2015 | $4,297 | $208,900 | $45,100 | $163,800 |
| 2014 | $4,058 | $208,900 | $45,100 | $163,800 |
| 2013 | $4,371 | $208,900 | $45,100 | $163,800 |
Source: Public Records
Map
Nearby Homes
- 2314 Raintree Ln
- 2421 Dover Ln
- 7131 Fieldview Dr
- 7136 Parkside Ln Unit 122
- 6516 Primrose Way
- 1517 Summerset Dr Unit 83
- 6147 Carriage Hills Dr
- 6510 Spring St Unit 17
- 1315 N Sunnyslope Dr Unit 202
- 1208 N Sunnyslope Dr Unit 202
- 1203 N Sunnyslope Dr Unit 101
- 6121 Spring St
- 1117 N Sunnyslope Dr Unit 202
- 1117 N Sunnyslope Dr Unit 204
- 5820 Cambridge Ln Unit 7
- 5616 Cambridge Ln Unit 5
- 5835 Cambridge Cir Unit 5
- 1447 Windsor Way Unit 3
- 6300 Bald Eagle Rd
- 5535 Sandy Ln
- 6636 Heritage Ave
- 2036 Sandstone Ct
- 2013 Raintree Ln
- 6628 Heritage Ave
- 2007 Raintree Ln
- 2035 Raintree Ln
- 2046 Sandstone Ct
- 2115 Penbrook Dr
- 2109 Raintree Ln
- 2109 Raintree Ln Unit 2109
- 2043 Sandstone Ct
- 2131 Penbrook Dr
- 2025 Sandstone Ct
- 6633 Heritage Ave
- 6614 Heritage Ave
- 6639 Heritage Ave
- 2012 Raintree Ln
- 6627 Heritage Ave
- 2143 Penbrook Dr
- 2024 Raintree Ln
