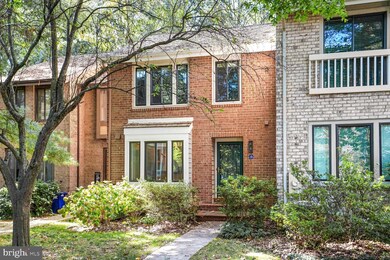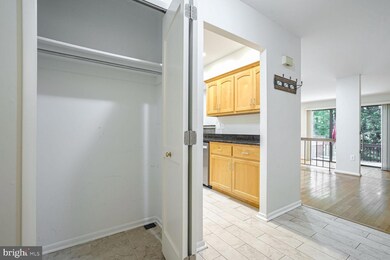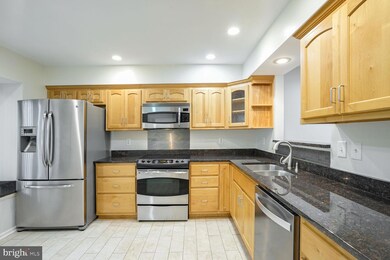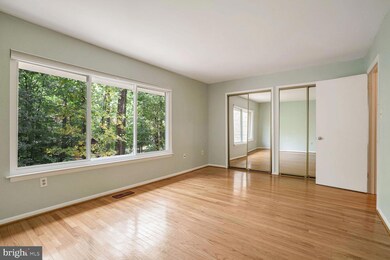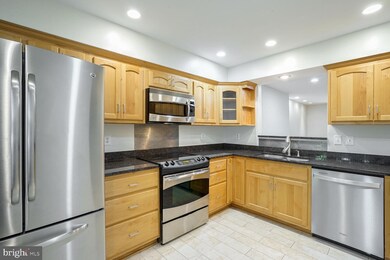
2028 Swans Neck Way Reston, VA 20191
Highlights
- Pier or Dock
- Gourmet Kitchen
- Open Floorplan
- Terraset Elementary Rated A-
- View of Trees or Woods
- Colonial Architecture
About This Home
As of December 2024Welcome to this beautifully crafted, all-brick townhouse nestled in the heart of Reston. This rare find offers a secluded and private setting with stunning wooded views, perfect for those seeking tranquility amidst the hustle of Northern Virginia. The home features 3 bedrooms, 3 full bathrooms, and 1 half bathroom, making it spacious and versatile for a range of living needs. Kitchen and two upstairs full bathrooms have been renovated, and a new cedar shake roof was installed in 2021. With two assigned parking spaces (#59 and #60), convenience is guaranteed.
As you step into the foyer, you’ll be greeted by ceramic tile flooring, overhead lighting, and a large coat closet. The glass storm door invites natural light, setting a welcoming tone. The thoughtfully placed half bathroom ensures privacy, conveniently tucked away from the main living areas.
The kitchen is a chef's kiss, featuring ceramic tile flooring, maple cabinetry, stainless steel appliances, and granite countertops. A large pass-through window into the dining room keeps the space connected and perfect for entertaining. The kitchen is illuminated with recessed lighting, and the large window with a built-in bench provides a bright and cozy breakfast nook.
The dining room offers ample space to accommodate a dining set of any size, ideal for everything from casual family dinners to holiday feasts. The gleaming hardwood floors continue into the spacious living room, which is enhanced by extra-tall ceilings that make the space feel even larger. The living room opens to a private deck, offering breathtaking wooded views. This outdoor space is perfect for relaxing or entertaining in a serene, private environment.
Upstairs, the primary bedroom serves as a peaceful retreat, with hardwood floors, two spacious closets with mirrored doors, and large windows that bathe the room in natural light. The en-suite primary bathroom has been tastefully updated with a quartz vanity, custom tilework, and a frameless glass walk-in shower.
The second and third bedrooms, also featuring hardwood floors, provide plenty of space for family or guests, each benefiting from large windows and abundant natural light. An additional full bathroom on this level has been updated with a soaking tub and decorative tile inlay, offering both style and functionality.
The lower level houses a cozy rec room with a wood-burning fireplace—perfect for cozy winter nights. Sliding glass doors lead to a patio and backyard, offering additional outdoor space to enjoy. A third full bathroom, laundry room with stainless steel utility sink, and a large storage room with built-in shelving round out the lower level, providing plenty of practical space for everyday living.
Beyond the home, the community amenities are unmatched. Residents enjoy access to 1,350 acres of open space, four lakes, 15 swimming pools, and over 55 miles of paved pathways. There are also tennis courts, soccer fields, basketball courts, and even a 72-acre nature education center. For outdoor enthusiasts, Reston's network of bike trails, streams, wetlands, and ponds offer endless exploration. Trash and recycling services are included in the HOA, along with access to event facilities, a dog park, garden plots, and so much more.
Location is another highlight of this property, with Wiehle Metro Station just two miles away and Reston Town Center only 3.5 miles away, providing convenient access to shopping, dining, and entertainment. Nearby restaurants range from upscale options like Ruth's Chris Steakhouse and Founding Farmers to casual favorites like Chipotle and Ben & Jerry's. Plus, with close proximity to commuter bus lines, getting around is a breeze. Dulles International Airport is just a short 10 minute drive away.
With its prime location, abundance of space, and impressive list of upgrades, this townhome offers a unique opportunity to enjoy the best of Reston living. Don’t miss your chance to call this beautiful home your own!
Last Agent to Sell the Property
Century 21 Redwood Realty License #SP98369146 Listed on: 10/22/2024

Townhouse Details
Home Type
- Townhome
Est. Annual Taxes
- $6,699
Year Built
- Built in 1980
Lot Details
- 1,840 Sq Ft Lot
- Wood Fence
- Wooded Lot
- Property is in very good condition
HOA Fees
- $124 Monthly HOA Fees
Property Views
- Woods
- Garden
Home Design
- Colonial Architecture
- Traditional Architecture
- Brick Exterior Construction
- Shake Roof
Interior Spaces
- Property has 3 Levels
- Open Floorplan
- Built-In Features
- Recessed Lighting
- Wood Burning Fireplace
- Window Treatments
- Entrance Foyer
- Living Room
- Formal Dining Room
- Recreation Room
- Storage Room
Kitchen
- Gourmet Kitchen
- Electric Oven or Range
- Built-In Microwave
- Dishwasher
- Stainless Steel Appliances
- Upgraded Countertops
- Disposal
Flooring
- Wood
- Carpet
- Ceramic Tile
Bedrooms and Bathrooms
- 3 Bedrooms
- En-Suite Primary Bedroom
- En-Suite Bathroom
- Bathtub with Shower
- Walk-in Shower
Laundry
- Laundry Room
- Dryer
- Washer
Basement
- Walk-Out Basement
- Basement Fills Entire Space Under The House
- Interior and Exterior Basement Entry
- Shelving
- Laundry in Basement
- Natural lighting in basement
Parking
- Assigned parking located at ##59 & #60
- Paved Parking
- Parking Lot
- 2 Assigned Parking Spaces
Schools
- Terraset Elementary School
- Hughes Middle School
- South Lakes High School
Utilities
- Central Heating and Cooling System
- Heat Pump System
- Electric Water Heater
Additional Features
- Deck
- Suburban Location
Listing and Financial Details
- Tax Lot 16
- Assessor Parcel Number 0262 111B0016
Community Details
Overview
- Association fees include common area maintenance, pier/dock maintenance, trash, management, pool(s), reserve funds, snow removal
- $75 Other Monthly Fees
- Reston Association
- Walden Cluster Subdivision
- Community Lake
Amenities
- Picnic Area
- Common Area
- Community Center
- Recreation Room
Recreation
- Pier or Dock
- Tennis Courts
- Baseball Field
- Soccer Field
- Community Basketball Court
- Community Playground
- Community Indoor Pool
- Jogging Path
- Bike Trail
Pet Policy
- Dogs and Cats Allowed
Ownership History
Purchase Details
Home Financials for this Owner
Home Financials are based on the most recent Mortgage that was taken out on this home.Purchase Details
Home Financials for this Owner
Home Financials are based on the most recent Mortgage that was taken out on this home.Similar Homes in Reston, VA
Home Values in the Area
Average Home Value in this Area
Purchase History
| Date | Type | Sale Price | Title Company |
|---|---|---|---|
| Warranty Deed | $705,000 | Stewart Title Guaranty Company | |
| Warranty Deed | $645,000 | Stewart Title |
Mortgage History
| Date | Status | Loan Amount | Loan Type |
|---|---|---|---|
| Open | $564,000 | New Conventional |
Property History
| Date | Event | Price | Change | Sq Ft Price |
|---|---|---|---|---|
| 12/04/2024 12/04/24 | Sold | $705,000 | +0.7% | $369 / Sq Ft |
| 10/22/2024 10/22/24 | For Sale | $700,000 | +8.5% | $366 / Sq Ft |
| 05/04/2023 05/04/23 | Sold | $645,000 | 0.0% | $439 / Sq Ft |
| 04/18/2023 04/18/23 | Pending | -- | -- | -- |
| 04/13/2023 04/13/23 | For Sale | $645,000 | -- | $439 / Sq Ft |
Tax History Compared to Growth
Tax History
| Year | Tax Paid | Tax Assessment Tax Assessment Total Assessment is a certain percentage of the fair market value that is determined by local assessors to be the total taxable value of land and additions on the property. | Land | Improvement |
|---|---|---|---|---|
| 2024 | $6,699 | $555,720 | $165,000 | $390,720 |
| 2023 | $5,776 | $491,380 | $165,000 | $326,380 |
| 2022 | $5,845 | $490,990 | $165,000 | $325,990 |
| 2021 | $5,828 | $477,500 | $155,000 | $322,500 |
| 2020 | $6,033 | $490,260 | $155,000 | $335,260 |
| 2019 | $5,896 | $479,160 | $150,000 | $329,160 |
| 2018 | $5,410 | $470,400 | $146,000 | $324,400 |
| 2017 | $5,473 | $453,040 | $135,000 | $318,040 |
| 2016 | $5,564 | $461,550 | $135,000 | $326,550 |
| 2015 | $5,257 | $452,040 | $135,000 | $317,040 |
| 2014 | $4,922 | $424,090 | $125,000 | $299,090 |
Agents Affiliated with this Home
-
Brittany Camacho

Seller's Agent in 2024
Brittany Camacho
Century 21 Redwood Realty
(703) 599-2748
4 in this area
176 Total Sales
-
Kevin Plunkett

Buyer's Agent in 2024
Kevin Plunkett
Samson Properties
(703) 509-5804
1 in this area
3 Total Sales
-
Vicky Olson

Seller's Agent in 2023
Vicky Olson
RE/MAX
(703) 517-7948
6 in this area
23 Total Sales
Map
Source: Bright MLS
MLS Number: VAFX2206296
APN: 0262-111B0016
- 11184 Silentwood Ln
- 2034 Lakebreeze Way
- 2091 Cobblestone Ln
- 11303 Harborside Cluster
- 2213 Cedar Cove Ct
- 11556 Rolling Green Ct Unit 15/100A
- 11557 Rolling Green Ct Unit 301
- 11301 Gatesborough Ln
- 11609 Windbluff Ct Unit 9/009A1
- 1975 Lakeport Way
- 2130 Glencourse Ln
- 1950 Weybridge Ln
- 2233 Castle Rock Square Unit 2B
- 11100 Boathouse Ct Unit 101
- 2201 Burgee Ct
- 1951 Sagewood Ln Unit 403
- 1951 Sagewood Ln Unit 315
- 1963A Villaridge Dr
- 11643 Stoneview Square Unit 86/21C
- 2216 Castle Rock Square Unit 2B

