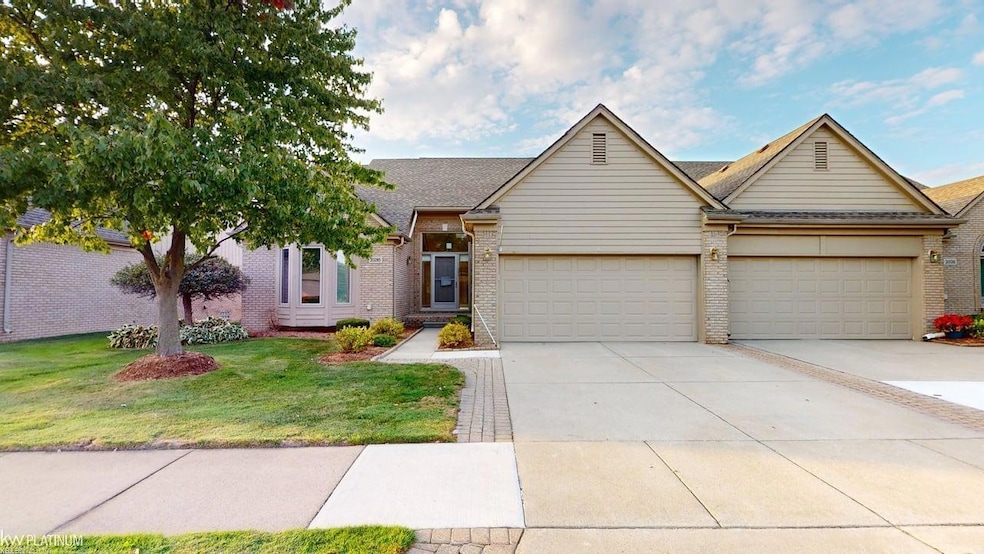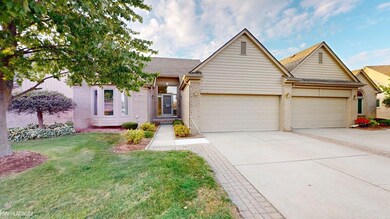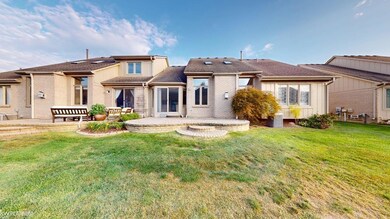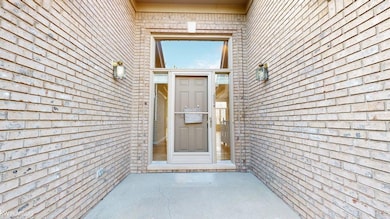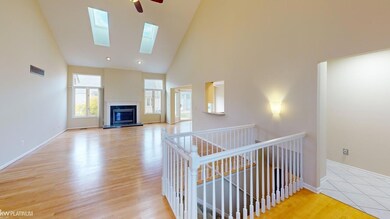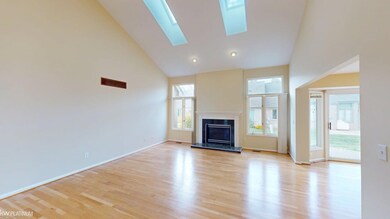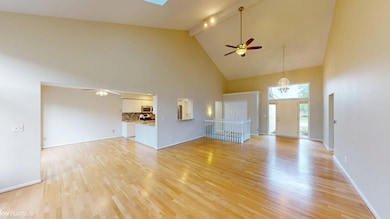20285 Columbia Dr Unit 141 Macomb, MI 48044
Estimated payment $2,128/month
Highlights
- Ranch Style House
- Hydromassage or Jetted Bathtub
- 2 Car Attached Garage
- Wood Flooring
- Skylights
- Patio
About This Home
Move-in ready freshly painted ranch condo in desirable Macomb Township with updates throughout! This 2-bedroom, 2-bath home features cathedral ceilings, skylights, a cozy fireplace, and a bay window in the spacious bright living room. The primary suite offers a bay window, dual closets, and a private en suite bath with a soaking tub and separate shower. The remodeled kitchen boasts new doors, countertops, backsplash, sink, disposal, plumbing, and appliances—all included. Convenient main-floor laundry with brand new washer and dryer. Updates include: new A/C, hot water tank, sump pump with water backup, refinished hardwood floors in dining and living rooms, waterproofed basement with lifetime guarantee, freshly painted basement walls and floors, and plumbing prepped for a future bath. Bathrooms have been tastefully updated. Step outside to enjoy the new patio and freshly mulched landscaping. Monthly HOA fee includes trash pick-up, lawn service, exterior maintenance, and snow removal. This home has been meticulously cared for with too many updates to list—truly move-in ready!
Property Details
Home Type
- Condominium
Est. Annual Taxes
Year Built
- Built in 1998
HOA Fees
- $300 Monthly HOA Fees
Parking
- 2 Car Attached Garage
Home Design
- Ranch Style House
- Brick Exterior Construction
Interior Spaces
- 1,600 Sq Ft Home
- Ceiling height of 9 feet or more
- Ceiling Fan
- Skylights
- Living Room with Fireplace
- Wood Flooring
- Washer
- Unfinished Basement
Kitchen
- Oven or Range
- Microwave
- Dishwasher
- Disposal
Bedrooms and Bathrooms
- 2 Bedrooms
- 2 Full Bathrooms
- Hydromassage or Jetted Bathtub
Outdoor Features
- Patio
Utilities
- Forced Air Heating and Cooling System
- Heating System Uses Natural Gas
Listing and Financial Details
- Assessor Parcel Number 0833476141
Community Details
Overview
- Association fees include ground maintenance, snow removal, trash removal
- Kelly Peacock HOA
- Windemere Commons 03 Subdivision
- Maintained Community
Pet Policy
- Call for details about the types of pets allowed
Map
Home Values in the Area
Average Home Value in this Area
Tax History
| Year | Tax Paid | Tax Assessment Tax Assessment Total Assessment is a certain percentage of the fair market value that is determined by local assessors to be the total taxable value of land and additions on the property. | Land | Improvement |
|---|---|---|---|---|
| 2025 | $2,870 | $145,600 | $0 | $0 |
| 2024 | $2,210 | $139,000 | $0 | $0 |
| 2023 | $2,096 | $121,400 | $0 | $0 |
| 2022 | $2,604 | $112,100 | $0 | $0 |
| 2021 | $2,534 | $110,500 | $0 | $0 |
| 2020 | $1,923 | $110,300 | $0 | $0 |
| 2019 | $2,344 | $108,000 | $0 | $0 |
| 2018 | $2,294 | $100,500 | $0 | $0 |
| 2017 | $2,248 | $93,930 | $18,500 | $75,430 |
| 2016 | $2,132 | $93,950 | $0 | $0 |
| 2015 | $2,104 | $91,060 | $0 | $0 |
| 2014 | $2,104 | $72,850 | $12,500 | $60,350 |
| 2013 | $4,666 | $72,850 | $0 | $0 |
Property History
| Date | Event | Price | List to Sale | Price per Sq Ft |
|---|---|---|---|---|
| 10/29/2025 10/29/25 | Pending | -- | -- | -- |
| 10/07/2025 10/07/25 | Price Changed | $299,900 | -3.2% | $187 / Sq Ft |
| 09/20/2025 09/20/25 | For Sale | $309,900 | -- | $194 / Sq Ft |
Purchase History
| Date | Type | Sale Price | Title Company |
|---|---|---|---|
| Interfamily Deed Transfer | -- | None Available | |
| Interfamily Deed Transfer | -- | None Available | |
| Interfamily Deed Transfer | -- | None Available | |
| Warranty Deed | $135,000 | None Available |
Mortgage History
| Date | Status | Loan Amount | Loan Type |
|---|---|---|---|
| Open | $95,000 | New Conventional |
Source: Michigan Multiple Listing Service
MLS Number: 50189114
APN: 20-08-33-476-141
- 20472 Columbia Dr Unit 173
- 45914 Portsville Dr
- 45563 Thorn Tree Ln
- 20832 Burn Dr
- 20768 Burn Dr
- 20776 Burn Dr
- The Bradbury Plan at Windemere Farms
- The Glenbury Plan at Windemere Farms
- The Bradbury II Plan at Windemere Farms
- 20800 Burn Dr
- 20815 Rockhill Dr
- 45731 Beaufort Dr
- 45431 Pentwater Dr
- 20346 Windham Dr
- 45550 Rathmore Dr Unit 278
- 19291 Hamlin Lake Rd Lot #161 Rd
- 20391 Windham Dr
- 20495 Windham Dr
- 45687 Cagney Dr Unit 70
- 20194 Calumet Dr
