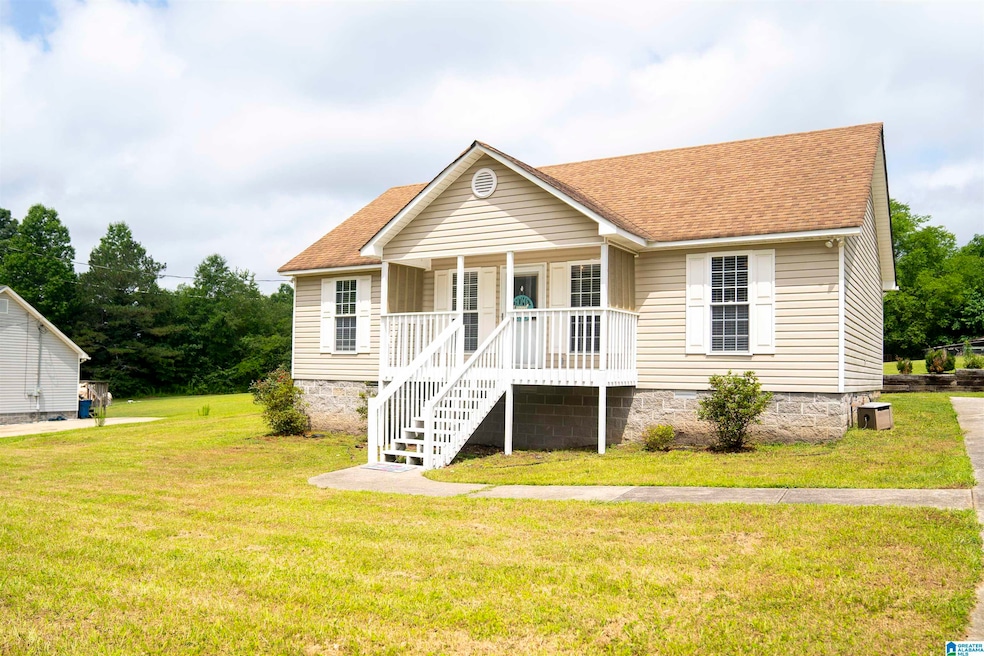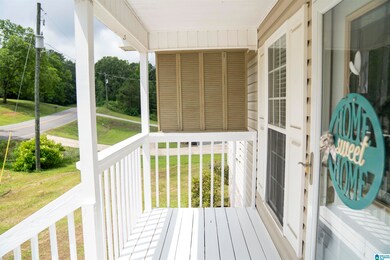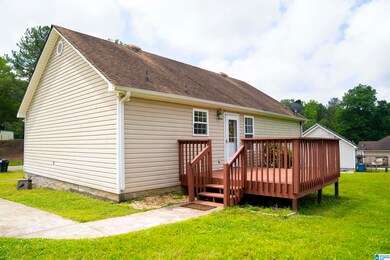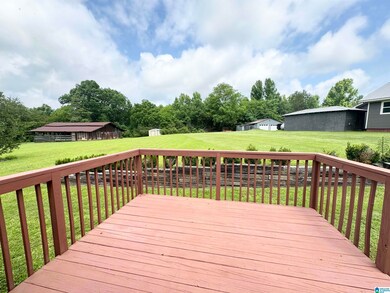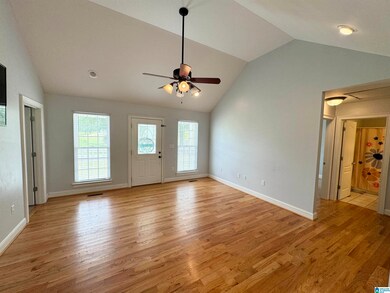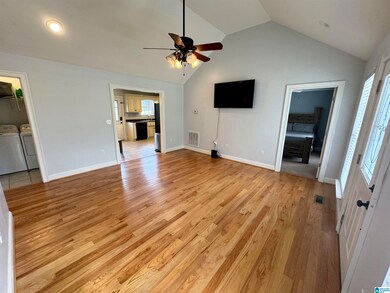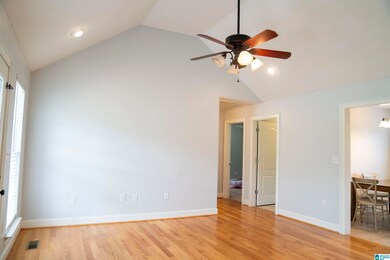
2029 Armstrong Loop Hayden, AL 35079
Highlights
- Cathedral Ceiling
- Wood Flooring
- Great Room
- Hayden Primary School Rated 9+
- Attic
- Walk-In Closet
About This Home
As of June 2024Hayden Alabama Home Sweet Home ONE LEVEL Contemporary Cottage on .60 Acre. Ahhhh this beautiful home is so cozy and comfy, yet spacious, light and airy too. Enjoy entertaining guests or simply relaxing. Fabulous Features: 3 Bedrooms 2 Bathrooms Main Bedroom features 2 HUGE Closets one can be a private office area or a seasonal storage area. Hardwood and Tile floors. The peaceful backyard and large open deck is a great place to stargaze, grill out or watch the kiddos play. STORAGE SHED stays to store your outdoor equipment. Schedule your tour to see how this home feels and love where you live when you choose 2029 Armstrong Loop Hayden Alabama.
Home Details
Home Type
- Single Family
Est. Annual Taxes
- $480
Year Built
- Built in 2010
Lot Details
- 0.6 Acre Lot
Home Design
- Vinyl Siding
Interior Spaces
- 1,107 Sq Ft Home
- 1-Story Property
- Cathedral Ceiling
- Recessed Lighting
- French Doors
- Great Room
- Dining Room
- Crawl Space
- Attic
Kitchen
- Stove
- Dishwasher
- Laminate Countertops
Flooring
- Wood
- Carpet
- Tile
Bedrooms and Bathrooms
- 3 Bedrooms
- Split Bedroom Floorplan
- Walk-In Closet
- 2 Full Bathrooms
- Split Vanities
- Bathtub and Shower Combination in Primary Bathroom
Laundry
- Laundry Room
- Laundry on main level
- Washer and Electric Dryer Hookup
Parking
- Driveway
- Off-Street Parking
Schools
- Hayden Elementary And Middle School
- Hayden High School
Utilities
- Central Heating and Cooling System
- Electric Water Heater
- Septic Tank
Community Details
Listing and Financial Details
- Visit Down Payment Resource Website
- Assessor Parcel Number 22-06-23-0-000-010.006
Ownership History
Purchase Details
Home Financials for this Owner
Home Financials are based on the most recent Mortgage that was taken out on this home.Purchase Details
Home Financials for this Owner
Home Financials are based on the most recent Mortgage that was taken out on this home.Purchase Details
Similar Homes in the area
Home Values in the Area
Average Home Value in this Area
Purchase History
| Date | Type | Sale Price | Title Company |
|---|---|---|---|
| Warranty Deed | $215,000 | None Listed On Document | |
| Warranty Deed | -- | -- | |
| Warranty Deed | -- | -- |
Mortgage History
| Date | Status | Loan Amount | Loan Type |
|---|---|---|---|
| Open | $202,759 | FHA | |
| Previous Owner | $120,772 | FHA |
Property History
| Date | Event | Price | Change | Sq Ft Price |
|---|---|---|---|---|
| 06/27/2024 06/27/24 | Sold | $206,500 | -1.7% | $187 / Sq Ft |
| 06/08/2024 06/08/24 | Pending | -- | -- | -- |
| 06/03/2024 06/03/24 | For Sale | $210,000 | +70.7% | $190 / Sq Ft |
| 06/29/2018 06/29/18 | Sold | $123,000 | -1.5% | $106 / Sq Ft |
| 05/28/2018 05/28/18 | For Sale | $124,900 | -- | $108 / Sq Ft |
Tax History Compared to Growth
Tax History
| Year | Tax Paid | Tax Assessment Tax Assessment Total Assessment is a certain percentage of the fair market value that is determined by local assessors to be the total taxable value of land and additions on the property. | Land | Improvement |
|---|---|---|---|---|
| 2024 | $385 | $13,640 | $1,000 | $12,640 |
| 2023 | $385 | $13,780 | $1,000 | $12,780 |
| 2022 | $319 | $11,600 | $1,000 | $10,600 |
| 2021 | $287 | $10,620 | $1,100 | $9,520 |
| 2020 | $272 | $9,660 | $1,080 | $8,580 |
| 2019 | $253 | $9,580 | $1,000 | $8,580 |
| 2018 | $248 | $9,420 | $1,000 | $8,420 |
| 2017 | $226 | $8,740 | $0 | $0 |
| 2015 | $219 | $8,520 | $0 | $0 |
| 2014 | $219 | $8,520 | $0 | $0 |
| 2013 | -- | $8,460 | $0 | $0 |
Agents Affiliated with this Home
-

Seller's Agent in 2024
Julee Knox
RE/MAX
(205) 420-3000
178 Total Sales
-

Buyer's Agent in 2024
Darrell Sanderson
Joseph Carter Realty Lake & Local
(205) 732-5726
161 Total Sales
-
T
Seller's Agent in 2018
Tim & Kristi Green
EXIT Realty Sweet HOMElife
-

Buyer's Agent in 2018
Sheree West
RE/MAX
(205) 281-3706
135 Total Sales
Map
Source: Greater Alabama MLS
MLS Number: 21387673
APN: 22-06-23-0-000-010.006
- 1053 Armstrong Loop
- 2051 Wallstown Rd
- 11 AC River Terrace
- 0 Cox Cove Rd Unit 1 21422341
- 000 Alabama 160 Unit 1.04
- 75 Chestnut View
- 1141 Railroad Dr
- 570 Culwell Rd
- 272 Deer Crossing Rd
- 00 Alabama 160 Unit 2.54
- 201 Runway Dr
- 4184 Graves Gap Rd
- 22 Ridgewood Dr Unit 21, 22
- 0 Center Hill Rd
- 816 Jim Thomas Rd
- 0 Payton Dr Unit 1 21419882
- 2511 Graves Gap Rd
- 386 Holt Cir
- 772 Holt Cir Unit 20
- 00 Highway 9 Unit 1
