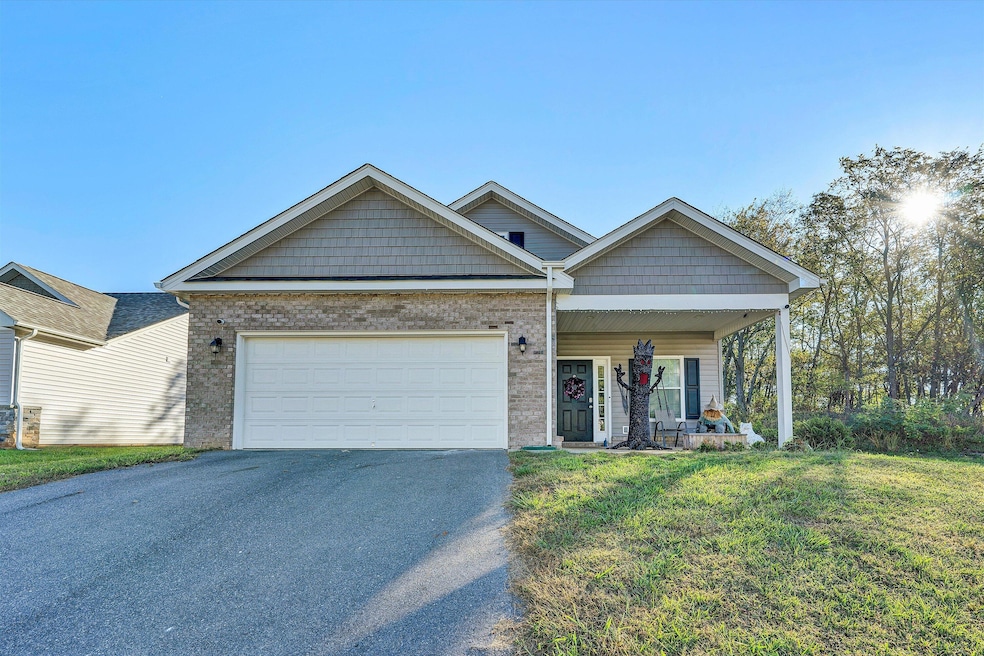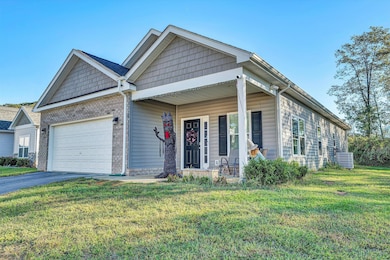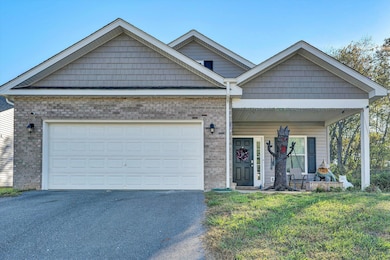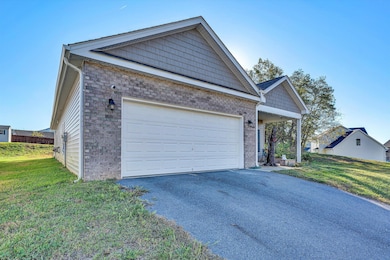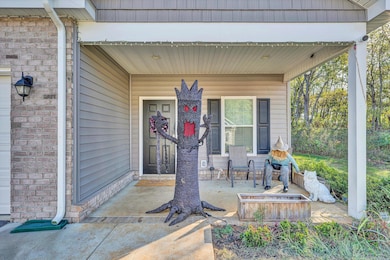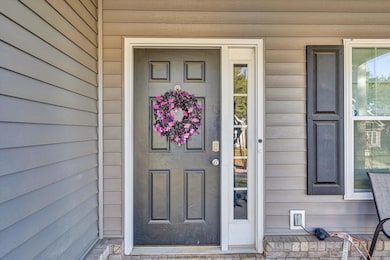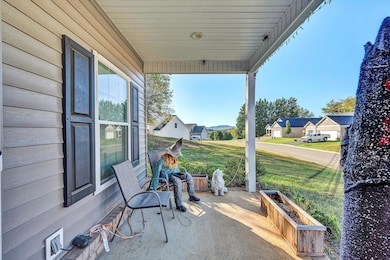2029 Heys Ln Vinton, VA 24179
Estimated payment $2,406/month
Highlights
- Ranch Style House
- Google Fiber
- 2 Car Attached Garage
- William Byrd Middle School Rated A-
- Cul-De-Sac
- Patio
About This Home
You do not want to miss out on this one level living opportunity! Home features four bedrooms and two baths, open floor plan and Pergo floors throughout the kitchen and living room. The kitchen features premium Tahoe cabinets and cultured marble countertops. Home also boasts an extra room over the garage that is very close to being finished, which would be great for an office, playroom or workout room! This home is in a very desirable neighborhood and close to the Vinton greenway!
Listing Agent
COLDWELL BANKER TOWNSIDE, REALTORS(r) License #0225308884 Listed on: 09/19/2025

Home Details
Home Type
- Single Family
Est. Annual Taxes
- $3,000
Year Built
- Built in 2022
Lot Details
- 0.4 Acre Lot
- Cul-De-Sac
HOA Fees
- $13 Monthly HOA Fees
Home Design
- 1,716 Sq Ft Home
- Ranch Style House
- Brick Exterior Construction
- Slab Foundation
Kitchen
- Electric Range
- Built-In Microwave
- Dishwasher
- Disposal
Bedrooms and Bathrooms
- 4 Main Level Bedrooms
- 2 Full Bathrooms
Parking
- 2 Car Attached Garage
- Garage Door Opener
Schools
- Herman L. Horn Elementary School
- William Byrd Middle School
- William Byrd High School
Utilities
- Heat Pump System
- Electric Water Heater
- High Speed Internet
- Cable TV Available
Additional Features
- Laundry on main level
- Patio
Listing and Financial Details
- Tax Lot 30
Community Details
Overview
- Murray Realty Association
- Belmont Subdivision
Amenities
- Google Fiber
Map
Tax History
| Year | Tax Paid | Tax Assessment Tax Assessment Total Assessment is a certain percentage of the fair market value that is determined by local assessors to be the total taxable value of land and additions on the property. | Land | Improvement |
|---|---|---|---|---|
| 2025 | $3,583 | $347,900 | $58,000 | $289,900 |
| 2024 | $3,519 | $338,400 | $58,000 | $280,400 |
| 2023 | $3,249 | $306,500 | $58,000 | $248,500 |
| 2022 | $545 | $50,000 | $50,000 | $0 |
| 2021 | $501 | $46,000 | $46,000 | $0 |
| 2020 | $469 | $43,000 | $43,000 | $0 |
Property History
| Date | Event | Price | List to Sale | Price per Sq Ft | Prior Sale |
|---|---|---|---|---|---|
| 11/12/2025 11/12/25 | Price Changed | $409,900 | -1.2% | $239 / Sq Ft | |
| 10/25/2025 10/25/25 | Price Changed | $415,000 | -1.2% | $242 / Sq Ft | |
| 10/10/2025 10/10/25 | For Sale | $419,900 | +8.5% | $245 / Sq Ft | |
| 06/22/2022 06/22/22 | Sold | $386,950 | +2.9% | $228 / Sq Ft | View Prior Sale |
| 05/05/2022 05/05/22 | Pending | -- | -- | -- | |
| 02/08/2021 02/08/21 | For Sale | $375,950 | -- | $221 / Sq Ft |
Purchase History
| Date | Type | Sale Price | Title Company |
|---|---|---|---|
| Deed | $50,000 | Acquest Title |
Source: Roanoke Valley Association of REALTORS®
MLS Number: 921104
APN: 050.03-06-05
- 2060 Heys Ln
- 1812 Mountain View Rd Unit & 1816
- 528 Holiday Rd
- 725 Ramada Rd
- 2839 Matthew Dr
- 3951 Blandfield Dr
- 2612 Tulip Ln
- 7074 Blue Ridge Pkwy
- 7063 Blue Ridge Pkwy
- 1619 Bush Farm Dr
- 3706 Derby Dr
- 1711 Bush Farm Dr
- 226 Savannah Dr NE
- 2420 Wolf Crest Unit CS
- 3702 Glade Hill Cir NE
- 3507 Pinnacle Ridge Rd NE
- 2971 Stonebridge Cir
- 221 Minnie Bell Ln
- 1195 Fairmont Dr
- 2145 Kings Walk Dr NE
- 3343 Glade Creek Blvd NE
- 3006 Hickory Woods Dr NE
- 2602 Dell Ave NE
- 2550 Orange Ave NE
- 1920 Eastern Ave NE
- 220 8th St
- 1735 20th St NE
- 1813 Eastgate Ave NE
- 2217 Kenwood Blvd SE Unit A
- 215 18th St SE
- 213 18th St SE
- 916 Kyle Ave NE
- 601 Orange Ave NE
- 601 Orange Ave NE Unit 316
- 601 Orange Ave NE Unit 112
- 1602 Redwood Rd SE
- 709 Drew Ave NE Unit 10
- 1726 Rutrough Rd SE
- 102 Carver Ave NW
- 106 Lee Ave NE Unit 2
