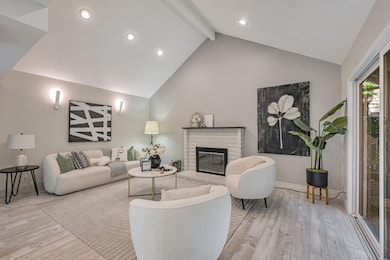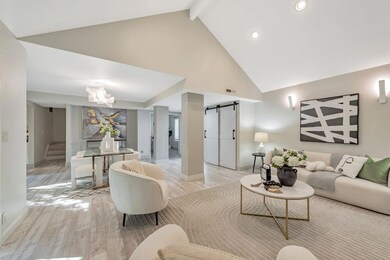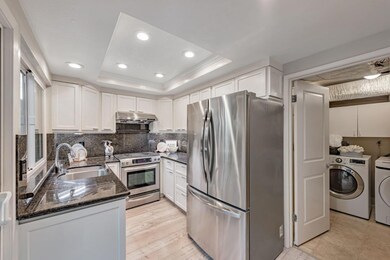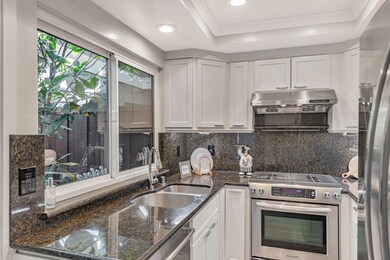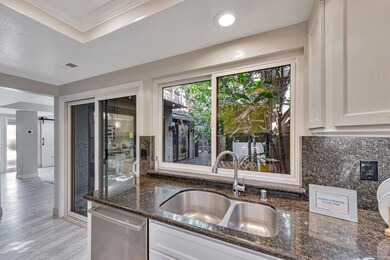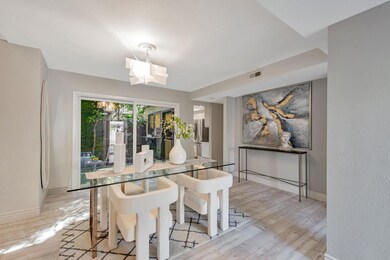2029 Los Gatos Almaden Rd San Jose, CA 95124
De Voss-Leigh NeighborhoodEstimated payment $8,739/month
Highlights
- Vaulted Ceiling
- Main Floor Bedroom
- Granite Countertops
- Alta Vista Elementary School Rated A
- Modern Architecture
- 2 Car Attached Garage
About This Home
Craving a top tier schools without the steep price tag? Look no further! This exceptional home is zoned for Alta Vista ES, Union Middle, and Leigh High are among the most sought after schools in San Jose. Perfectly situated on the border of Los Gatos, this cozy townhome has a lot to offer! Open floor plan featuring vaulted ceilings and abundant natural light. A chic barn door and updated fireplace add unique charm to the living room. The ground floor offers a versatile room that can serve as a guest bedroom or a home office. The kitchen is a chef's delight, boasting sleek designer cabinets, modern stainless steel appliances, and recessed lighting. The second floor has two master suites, providing ultimate privacy and comfort. Throughout the home, beautiful laminate flooring adds a touch of elegance and durability. Double pane windows and sliding doors insulate the whole house. Stay comfortable year-round with a two-zone heating and cooling system. Enclosed back patio, with stylish flooring, charming greenery wall, and flourishing fruit trees create a relaxing, intimate atmosphere. Attached two-car garage. Only the garage sharing a wall with neighbors. THIS UNIT DOES NOT FACE LOS GATOS ALMADEN RD! Close to shopping, easy access to Hwy 85, and 8 min drive to Downtown Los Gatos.
Townhouse Details
Home Type
- Townhome
Est. Annual Taxes
- $14,897
Year Built
- Built in 1980
Lot Details
- 2,596 Sq Ft Lot
HOA Fees
- $549 Monthly HOA Fees
Parking
- 2 Car Attached Garage
Home Design
- Modern Architecture
- Slab Foundation
- Tile Roof
Interior Spaces
- 1,467 Sq Ft Home
- 2-Story Property
- Vaulted Ceiling
- Gas Fireplace
- Living Room with Fireplace
- Combination Dining and Living Room
Kitchen
- Gas Oven
- Dishwasher
- Granite Countertops
Flooring
- Laminate
- Tile
Bedrooms and Bathrooms
- 3 Bedrooms
- Main Floor Bedroom
- Bathroom on Main Level
- Bathtub with Shower
- Bathtub Includes Tile Surround
- Walk-in Shower
Laundry
- Laundry Room
- Washer and Dryer
Utilities
- Forced Air Zoned Heating and Cooling System
- Vented Exhaust Fan
- Cable TV Available
Listing and Financial Details
- Assessor Parcel Number 421-34-002
Community Details
Overview
- Association fees include exterior painting, insurance - earthquake, insurance - structure, maintenance - common area, reserves, roof
- 25 Units
- Ross Creek Village Homeowners Associatio Association
- The community has rules related to parking rules
Pet Policy
- Pets Allowed
Map
Home Values in the Area
Average Home Value in this Area
Tax History
| Year | Tax Paid | Tax Assessment Tax Assessment Total Assessment is a certain percentage of the fair market value that is determined by local assessors to be the total taxable value of land and additions on the property. | Land | Improvement |
|---|---|---|---|---|
| 2025 | $14,897 | $1,097,998 | $548,999 | $548,999 |
| 2024 | $14,897 | $1,076,470 | $538,235 | $538,235 |
| 2023 | $14,609 | $1,055,364 | $527,682 | $527,682 |
| 2022 | $14,306 | $1,034,672 | $517,336 | $517,336 |
| 2021 | $13,083 | $938,000 | $469,000 | $469,000 |
| 2020 | $13,756 | $1,003,986 | $501,993 | $501,993 |
| 2019 | $13,523 | $984,300 | $492,150 | $492,150 |
| 2018 | $13,191 | $965,000 | $482,500 | $482,500 |
| 2017 | $6,817 | $454,546 | $227,273 | $227,273 |
| 2016 | $6,500 | $445,634 | $222,817 | $222,817 |
| 2015 | $6,399 | $438,942 | $219,471 | $219,471 |
| 2014 | $5,852 | $430,344 | $215,172 | $215,172 |
Property History
| Date | Event | Price | List to Sale | Price per Sq Ft |
|---|---|---|---|---|
| 10/05/2025 10/05/25 | Pending | -- | -- | -- |
| 10/02/2025 10/02/25 | Price Changed | $1,325,000 | -4.7% | $903 / Sq Ft |
| 09/10/2025 09/10/25 | For Sale | $1,390,000 | -- | $948 / Sq Ft |
Purchase History
| Date | Type | Sale Price | Title Company |
|---|---|---|---|
| Grant Deed | $965,000 | Old Republic Title Company | |
| Interfamily Deed Transfer | -- | None Available | |
| Interfamily Deed Transfer | -- | None Available | |
| Interfamily Deed Transfer | -- | North American Title Company | |
| Grant Deed | $420,000 | North American Title Company | |
| Trustee Deed | $425,000 | Chicago Title Insurance Co | |
| Individual Deed | $495,000 | North American Title Company | |
| Individual Deed | $450,000 | North American Title Company |
Mortgage History
| Date | Status | Loan Amount | Loan Type |
|---|---|---|---|
| Open | $665,000 | New Conventional | |
| Previous Owner | $195,000 | New Conventional | |
| Previous Owner | $396,000 | Purchase Money Mortgage | |
| Closed | $74,250 | No Value Available |
Source: MLSListings
MLS Number: ML82021106
APN: 421-34-002
- 5222 Adalina Ct
- 102 Hildebrand Dr
- 2026 Lynn Ave
- 15236 Dickens Ave
- 1957 Wilfred Way
- 200 Westchester Dr
- 4867 Anna Dr
- 4848 Anna Dr
- 4927 Leigh Ave
- 5545 Laura Dr
- 2291 Samaritan Dr Unit 3
- 0 Greenridge Terrace Unit ML82009665
- 4787 Hatfield Walkway Unit 4
- 4768 Hatfield Walk Unit 2
- 15560 Camino Del Cerro
- 14802 Cole Dr
- 2303 Saidel Dr Unit 4
- 108 Ayala Ct
- 129 Dover St
- 15560 Blossom Hill Rd

