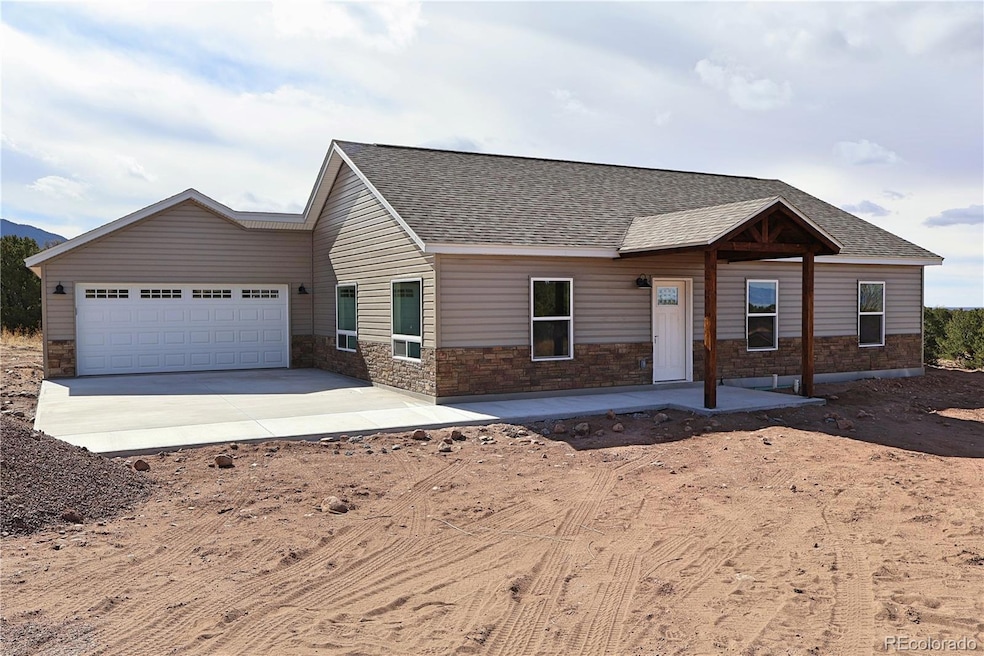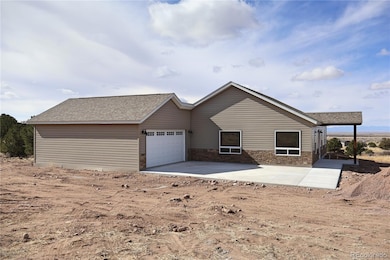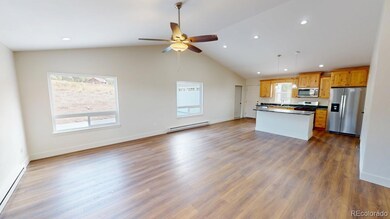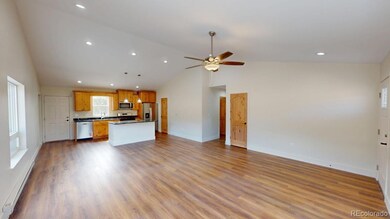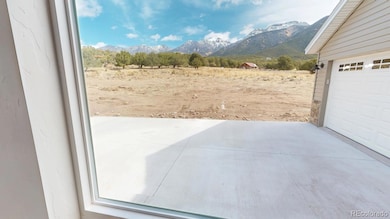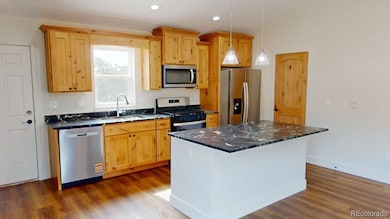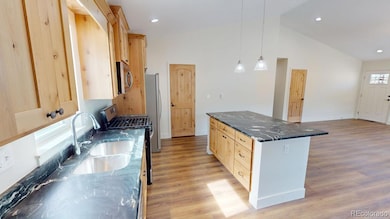2029 Lost Cave Way Crestone, CO 81131
Estimated payment $2,119/month
Highlights
- Primary Bedroom Suite
- Mountain View
- Vaulted Ceiling
- Open Floorplan
- Meadow
- Mountain Contemporary Architecture
About This Home
Discover your dream home with this brand new 3-bedroom, 1 3/4-bathroom residence in the scenic Baca Grande Chalet 1. Enjoy breathtaking, unobstructed views of the Sangre de Cristo Mountains and the surrounding valley. This thoughtfully designed stick-built home offers a spacious open floor plan, soaring vaulted ceilings and high-quality finishes throughout. The kitchen features custom alder cabinets with a clear finish, granite countertops, kitchen island for both food prep and seating, pantry closet, stainless steel appliances and quick access to the outdoor patio. Large windows in both the living room and kitchen invite you to soak in the stunning views surrounding the home. Designed with energy efficiency in mind, this home boasts high insulation values in the walls and ceiling, hydronic electric baseboard heat, and a Navien tankless water heater for on-demand domestic water. Primary suite features mountain views, double sinks, granite counters, tiled floors & shower and 2 closets. The two additional bedrooms share a full bath which is conveniently located in the hall off the living room. For low-maintenance living, the home features a striking mix of decorative metal siding with rock accents, metal fascia, vinyl soffits, and architectural shingles. The attached two-car garage offers shelter for your vehicles or extra storage space. Don’t miss out on this exceptional opportunity—contact us today for more details!
Listing Agent
Porter Realty ERA Powered Brokerage Email: greg@porterrealty.com,719-589-5899 License #40022506 Listed on: 02/04/2025
Home Details
Home Type
- Single Family
Est. Annual Taxes
- $502
Year Built
- Built in 2025 | Under Construction
Lot Details
- 0.41 Acre Lot
- Northwest Facing Home
- Year Round Access
- Natural State Vegetation
- Meadow
- Mountainous Lot
HOA Fees
- $58 Monthly HOA Fees
Parking
- 2 Car Attached Garage
- Insulated Garage
- Gravel Driveway
Property Views
- Mountain
- Valley
Home Design
- Mountain Contemporary Architecture
- Slab Foundation
- Frame Construction
- Metal Siding
- Stone Siding
Interior Spaces
- 1,344 Sq Ft Home
- 1-Story Property
- Open Floorplan
- Vaulted Ceiling
- Ceiling Fan
- Double Pane Windows
- Living Room
- Laminate Flooring
- Basement Window Egress
- Carbon Monoxide Detectors
- Laundry Room
Kitchen
- Eat-In Kitchen
- Oven
- Range
- Microwave
- Kitchen Island
- Granite Countertops
Bedrooms and Bathrooms
- 3 Main Level Bedrooms
- Primary Bedroom Suite
- Walk-In Closet
Eco-Friendly Details
- Energy-Efficient Windows
- Energy-Efficient Construction
- Energy-Efficient Insulation
- Smoke Free Home
Schools
- Moffat Elementary And Middle School
- Moffat High School
Utilities
- No Cooling
- Baseboard Heating
- 220 Volts
- Propane
- Tankless Water Heater
- Gas Water Heater
Additional Features
- Covered Patio or Porch
- Ground Level
Listing and Financial Details
- Assessor Parcel Number 460517100033
Community Details
Overview
- Baca Grande Property Owners Association, Phone Number (719) 256-4171
- Baca Grande Chalet One Subdivision
- Foothills
Recreation
- Tennis Courts
- Community Playground
- Park
- Trails
Map
Home Values in the Area
Average Home Value in this Area
Tax History
| Year | Tax Paid | Tax Assessment Tax Assessment Total Assessment is a certain percentage of the fair market value that is determined by local assessors to be the total taxable value of land and additions on the property. | Land | Improvement |
|---|---|---|---|---|
| 2024 | $502 | $4,046 | $4,046 | $0 |
| 2023 | $502 | $4,046 | $4,046 | $0 |
| 2022 | $210 | $1,595 | $1,595 | $0 |
| 2021 | $210 | $1,595 | $1,595 | $0 |
| 2020 | $188 | $1,392 | $1,392 | $0 |
| 2019 | $189 | $1,392 | $1,392 | $0 |
| 2018 | $171 | $1,238 | $1,238 | $0 |
| 2017 | $172 | $1,238 | $1,238 | $0 |
| 2015 | -- | $1,421 | $0 | $0 |
| 2014 | -- | $3,248 | $0 | $0 |
| 2013 | -- | $3,248 | $0 | $0 |
Property History
| Date | Event | Price | List to Sale | Price per Sq Ft | Prior Sale |
|---|---|---|---|---|---|
| 10/15/2025 10/15/25 | Pending | -- | -- | -- | |
| 07/02/2025 07/02/25 | Price Changed | $385,000 | -8.1% | $286 / Sq Ft | |
| 04/25/2025 04/25/25 | Price Changed | $419,000 | -8.7% | $312 / Sq Ft | |
| 02/03/2025 02/03/25 | For Sale | $459,000 | +2195.0% | $342 / Sq Ft | |
| 09/03/2024 09/03/24 | Sold | $20,000 | -16.7% | -- | View Prior Sale |
| 08/16/2024 08/16/24 | Pending | -- | -- | -- | |
| 09/29/2023 09/29/23 | For Sale | $24,000 | -- | -- |
Purchase History
| Date | Type | Sale Price | Title Company |
|---|---|---|---|
| Warranty Deed | $20,000 | None Listed On Document | |
| Deed | -- | -- | |
| Deed | -- | -- | |
| Deed | -- | -- | |
| Deed | -- | -- | |
| Deed | $2,900 | -- |
Source: REcolorado®
MLS Number: 5042274
APN: 460517100033
- 2083 Medicine Bow Overlook
- 2088 Medicine Bow Overlook
- 2077 Medicine Bow Overlook
- 2037 Lost Cave Way
- 2049 Indian Well Overlook
- 2065 Lone Pine Way
- 1915 Lone Pine Way
- 1916 Lone Pine Way
- 1917 Lone Pine Way
- 1799 Lone Pine Way
- 1924 Lone Pine Way
- 1919 Lone Pine Way
- 2119 & 2120 Oriole Overlook
- 1640 Willow Creek Way
- 1923 Lone Pine Way
- 2202 Spanish Creek Rd
- 2206 Spanish Creek Rd
- 1872 Rockyview Way
- 1813 Rockyview Way
- 2210 Lone Pine Way
