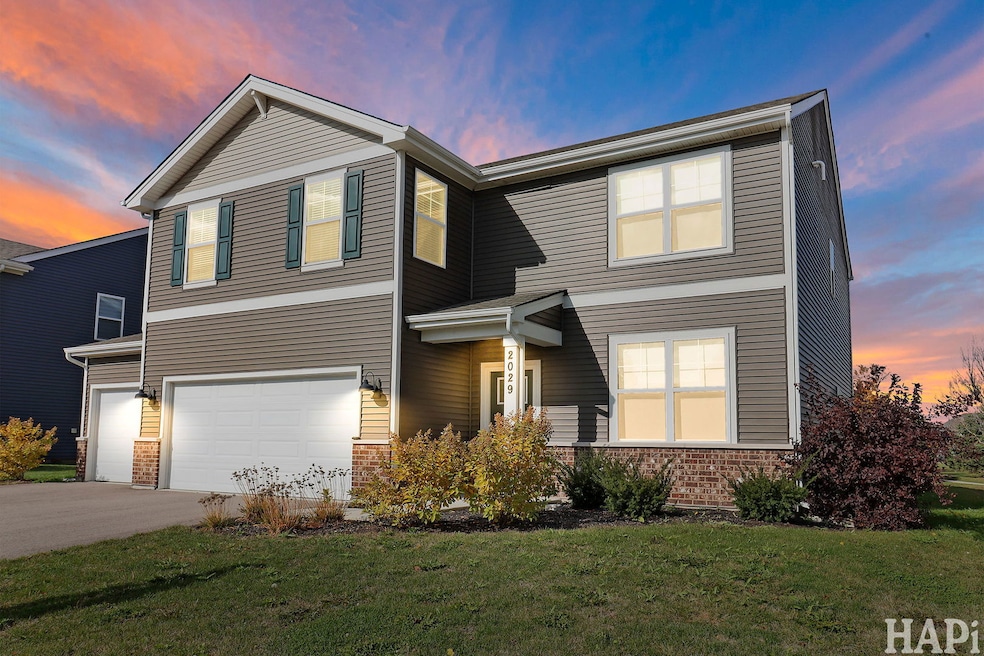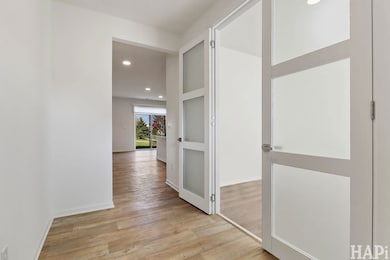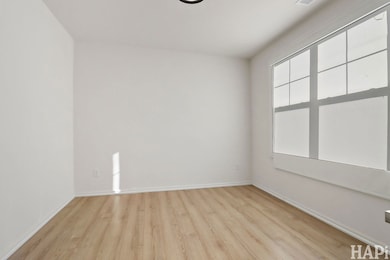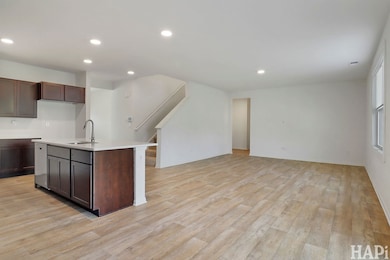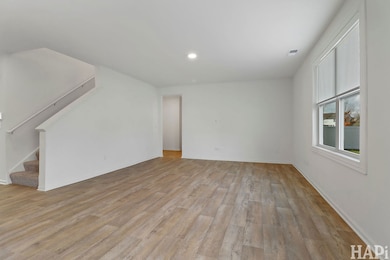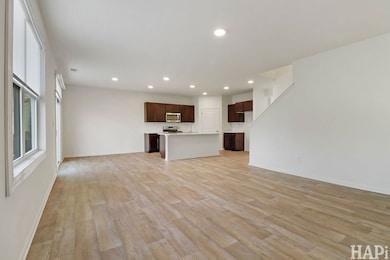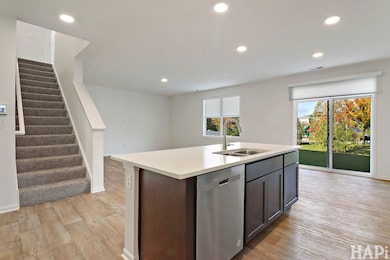2029 Magnolia Ln Wonder Lake, IL 60097
Estimated payment $3,002/month
Total Views
3,816
4
Beds
2.5
Baths
2,600
Sq Ft
$152
Price per Sq Ft
Highlights
- Open Floorplan
- Landscaped Professionally
- Loft
- McHenry Community High School - Upper Campus Rated A-
- Traditional Architecture
- Home Office
About This Home
Beautiful Newer Home in Sought-After Stonewater Community Welcome to this stunning 2023-built home featuring four spacious bedrooms and two and a half baths. Enjoy the modern open-concept design with a bright eating area, breakfast bar, and convenient walk-in pantry. The home also offers a three-car garage, providing plenty of storage and parking space. Located in the desirable Stonewater neighborhood, residents enjoy access to a community pool, clubhouse, and scenic surroundings-all with low HOA fees. This is the perfect place to call home!
Open House Schedule
-
Saturday, November 15, 202512:00 to 2:00 pm11/15/2025 12:00:00 PM +00:0011/15/2025 2:00:00 PM +00:00Add to Calendar
-
Sunday, November 16, 202512:00 to 2:00 pm11/16/2025 12:00:00 PM +00:0011/16/2025 2:00:00 PM +00:00Add to Calendar
Home Details
Home Type
- Single Family
Est. Annual Taxes
- $10,112
Year Built
- Built in 2022
Lot Details
- Lot Dimensions are 77x120
- Landscaped Professionally
HOA Fees
- $82 Monthly HOA Fees
Parking
- 3 Car Garage
- Driveway
Home Design
- Traditional Architecture
- Asphalt Roof
- Concrete Perimeter Foundation
Interior Spaces
- 2,600 Sq Ft Home
- 2-Story Property
- Open Floorplan
- Family Room
- Living Room
- Dining Room
- Home Office
- Loft
- Carbon Monoxide Detectors
- Laundry Room
Kitchen
- Walk-In Pantry
- Range
- Microwave
- Dishwasher
Flooring
- Carpet
- Vinyl
Bedrooms and Bathrooms
- 4 Bedrooms
- 4 Potential Bedrooms
- Walk-In Closet
Schools
- Harrison Elementary School
- Mchenry Campus High School
Utilities
- Central Air
- Heating System Uses Natural Gas
- ENERGY STAR Qualified Water Heater
Community Details
- Association fees include insurance, clubhouse
- Linda Raumm Association, Phone Number (847) 459-1222
- Stonewater Subdivision, Henley Floorplan
- Property managed by Foster Premier
Map
Create a Home Valuation Report for This Property
The Home Valuation Report is an in-depth analysis detailing your home's value as well as a comparison with similar homes in the area
Home Values in the Area
Average Home Value in this Area
Tax History
| Year | Tax Paid | Tax Assessment Tax Assessment Total Assessment is a certain percentage of the fair market value that is determined by local assessors to be the total taxable value of land and additions on the property. | Land | Improvement |
|---|---|---|---|---|
| 2024 | $10,112 | $135,754 | $18,949 | $116,805 |
| 2023 | $9,080 | $111,048 | $16,976 | $94,072 |
| 2022 | $0 | $60 | $60 | $0 |
| 2021 | $0 | $56 | $56 | $0 |
Source: Public Records
Property History
| Date | Event | Price | List to Sale | Price per Sq Ft | Prior Sale |
|---|---|---|---|---|---|
| 10/31/2025 10/31/25 | For Sale | $394,900 | +5.0% | $152 / Sq Ft | |
| 03/20/2023 03/20/23 | Sold | $375,990 | 0.0% | $145 / Sq Ft | View Prior Sale |
| 02/21/2023 02/21/23 | Pending | -- | -- | -- | |
| 02/20/2023 02/20/23 | Price Changed | $375,990 | +0.3% | $145 / Sq Ft | |
| 02/02/2023 02/02/23 | Price Changed | $374,990 | -1.3% | $144 / Sq Ft | |
| 01/25/2023 01/25/23 | Price Changed | $379,990 | +1.3% | $146 / Sq Ft | |
| 01/19/2023 01/19/23 | For Sale | $374,990 | -- | $144 / Sq Ft |
Source: Midwest Real Estate Data (MRED)
Purchase History
| Date | Type | Sale Price | Title Company |
|---|---|---|---|
| Warranty Deed | $376,000 | -- | |
| Special Warranty Deed | $2,545,000 | Zanck Coen Wright & Saladin Pc |
Source: Public Records
Mortgage History
| Date | Status | Loan Amount | Loan Type |
|---|---|---|---|
| Open | $357,191 | New Conventional |
Source: Public Records
Source: Midwest Real Estate Data (MRED)
MLS Number: 12508080
APN: 09-20-376-008
Nearby Homes
- 2221 Sassafras Way Unit C
- 6560 Linden Trail Unit D
- 2020 Magnolia Ln
- 2520 Winterberry Trail
- 2518 Winterberry Trail
- 2516 Winterberry Trail
- 6550 Linden Trail Unit B
- 6550 Linden Trail Unit A
- 6550 Linden E Unit D
- MCKINLEY Plan at Stonewater - Townhomes
- SIENNA Plan at Stonewater - Traditional Single Family
- HENLEY Plan at Stonewater - Traditional Single Family
- BELLAMY Plan at Stonewater - Traditional Single Family
- PENDLETON Plan at Stonewater - Traditional Single Family
- GARFIELD Plan at Stonewater - Townhomes
- 2514 Winterberry Trail
- 6897 Spruce Ct
- 6568 Walnut Ct
- 6540 Linden Trail Unit F
- 6540 Linden Trail Unit B
- 2241 Sassafras Way Unit F
- 6550 Linden E Unit F
- 6417 Juniper Dr
- 5115 Maple Hill Dr
- 1117 Draper Rd
- 5925 Bluegrass Trail
- 1702 Knoll Ave
- 3916 E Lake Shore Dr
- 318 Whitmore Trail
- 204 Inverness Trail
- 6641 Ayre Dr
- 4106 W Lake Shore Dr
- 4502-4518 Garden Quarter Rd
- 1504 Marshland Way Unit BASMENT
- 2216 Evergreen Cir Unit 72
- 1941 N Orleans St
- 3711 Waukegan Rd Unit 3
- 406 Kresswood Dr Unit A24
- 5000 Key Ln
- 3603 Waukegan Rd Unit B
