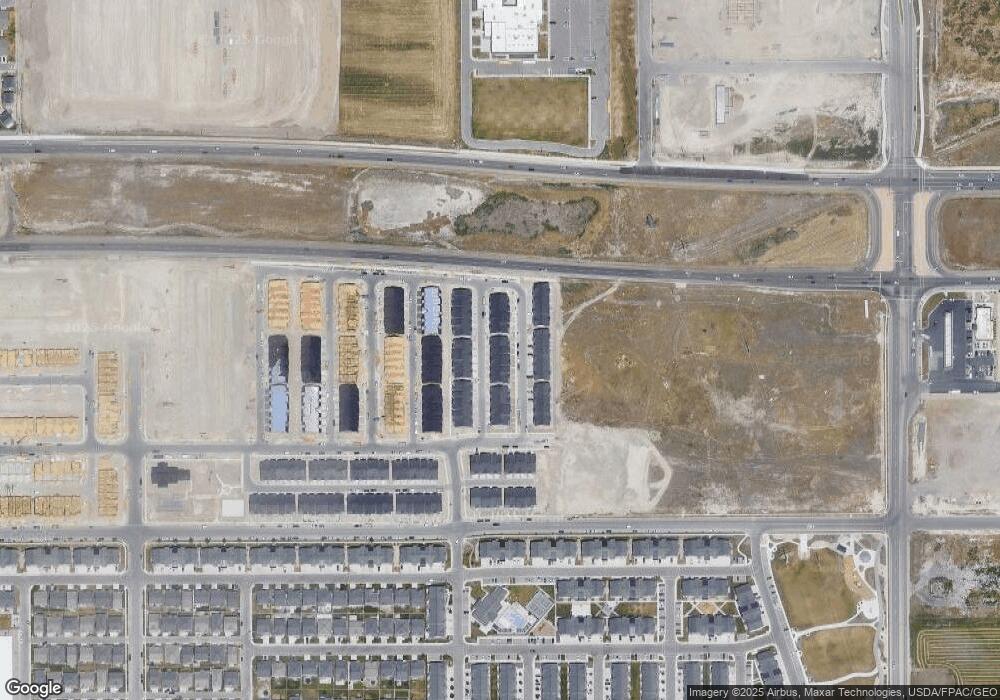Estimated Value: $454,000 - $482,000
4
Beds
4
Baths
2,420
Sq Ft
$194/Sq Ft
Est. Value
About This Home
This home is located at 2029 N 3830 W, Lehi, UT 84043 and is currently estimated at $468,708, approximately $193 per square foot. 2029 N 3830 W is a home located in Utah County with nearby schools including North Point Elementary School, Willowcreek Middle School, and Lehi High School.
Ownership History
Date
Name
Owned For
Owner Type
Purchase Details
Closed on
Apr 11, 2023
Sold by
Pelo Michael B
Bought by
Peak Power Real Estate Llc
Current Estimated Value
Purchase Details
Closed on
Sep 26, 2022
Sold by
Pelo Michael
Bought by
Pelo Michael B
Home Financials for this Owner
Home Financials are based on the most recent Mortgage that was taken out on this home.
Original Mortgage
$382,449
Interest Rate
5.22%
Mortgage Type
Balloon
Purchase Details
Closed on
Sep 19, 2022
Sold by
Edge Homes Utah Llc
Bought by
Pelo Michael
Home Financials for this Owner
Home Financials are based on the most recent Mortgage that was taken out on this home.
Original Mortgage
$382,449
Interest Rate
5.22%
Mortgage Type
Balloon
Purchase Details
Closed on
Jun 27, 2022
Sold by
Edge Homes Utah Llc
Bought by
Pelo Michael
Home Financials for this Owner
Home Financials are based on the most recent Mortgage that was taken out on this home.
Original Mortgage
$373,620
Interest Rate
5.7%
Mortgage Type
New Conventional
Create a Home Valuation Report for This Property
The Home Valuation Report is an in-depth analysis detailing your home's value as well as a comparison with similar homes in the area
Home Values in the Area
Average Home Value in this Area
Purchase History
| Date | Buyer | Sale Price | Title Company |
|---|---|---|---|
| Peak Power Real Estate Llc | -- | Fidelity National Title | |
| Pelo Michael B | -- | Old Republic Title | |
| Pelo Michael | -- | Old Republic Title | |
| Pelo Michael | -- | Trident Title |
Source: Public Records
Mortgage History
| Date | Status | Borrower | Loan Amount |
|---|---|---|---|
| Previous Owner | Pelo Michael B | $382,449 | |
| Previous Owner | Pelo Michael | $373,620 |
Source: Public Records
Tax History Compared to Growth
Tax History
| Year | Tax Paid | Tax Assessment Tax Assessment Total Assessment is a certain percentage of the fair market value that is determined by local assessors to be the total taxable value of land and additions on the property. | Land | Improvement |
|---|---|---|---|---|
| 2025 | $2,037 | $237,930 | $63,600 | $369,000 |
| 2024 | $2,037 | $238,700 | $0 | $0 |
| 2023 | $1,822 | $231,880 | $0 | $0 |
| 2022 | $730 | $90,000 | $90,000 | $0 |
| 2021 | $0 | $90,000 | $90,000 | $0 |
Source: Public Records
Map
Nearby Homes
- 1987 N 3830 W
- 2027 N 3860 W
- 2780 N 3930 W
- 2788 N 3930 W
- 3852 W 1850 N Unit 204
- 2791 N 3930 W
- 2783 N 3930 W
- 3985 W 1960 N
- Type C Outer Townhome Plan at Gardner Point - Townhomes
- Jordan Plan at Gardner Point
- Kate Plan at Gardner Point
- Condo B Front Third Level Plan at Gardner Point - Condos
- Type C Inner Townhome Plan at Gardner Point - Townhomes
- Kate B Plan at Gardner Point
- Natalie Plan at Gardner Point
- Condo A Third Level Plan at Gardner Point - Condos
- Condo B Front Second Level Plan at Gardner Point - Condos
- Caleb Plan at Gardner Point
- Tessa Plan at Gardner Point
- Emily B Plan at Gardner Point
- 2023 N 3830 W Unit 125
- 2029 N 3830 W Unit 126
- 2017 N 3830 W
- 2017 N 3830 W Unit 124
- 2035 N 3830 W Unit 127
- 2011 N 3830 W Unit 123
- 2005 N 3830 W
- 2005 N 3830 W
- 2005 N 3830 W Unit 122
- 2047 N 3830 W
- 2047 N 3830 W Unit 128
- 1993 N 3830 W Unit 121
- 2027 N 3860 W Unit 140
- 2021 N 3860 W Unit 141
- 2021 N 3860 W
- 2015 N 3860 W Unit 142
- 2033 N 3860 W
- 2033 N 3860 W Unit 139
- 2009 N 3860 W Unit 143
- 2020 N 3830 W
