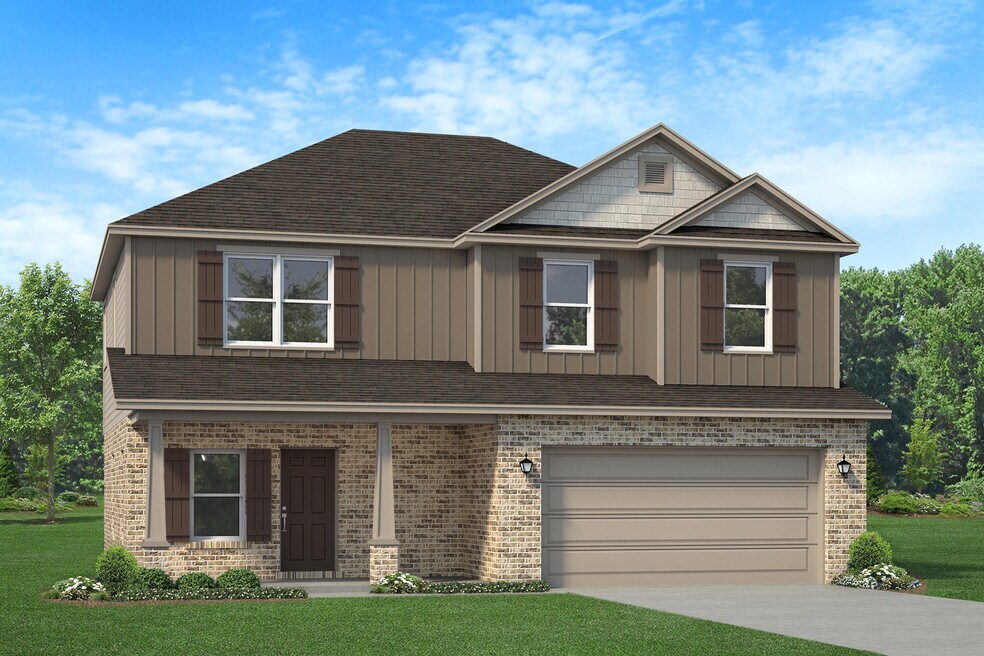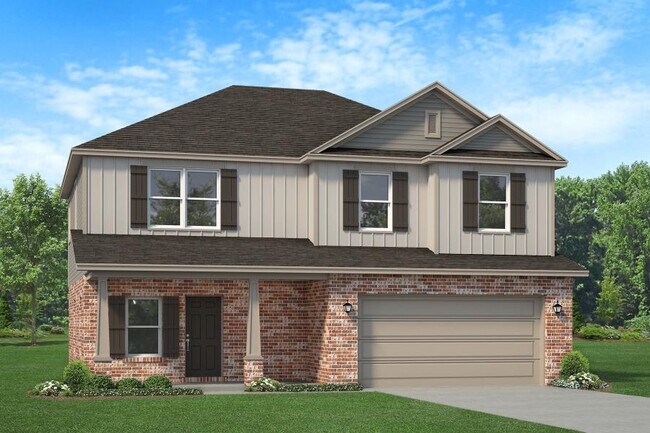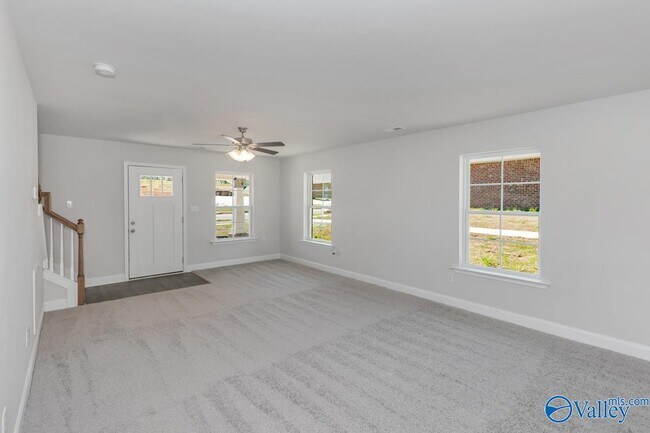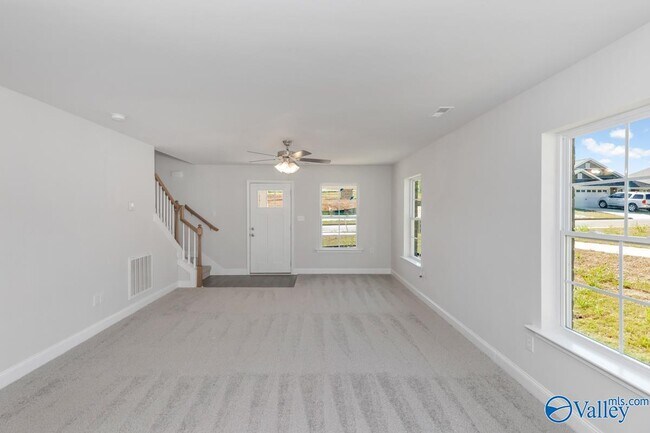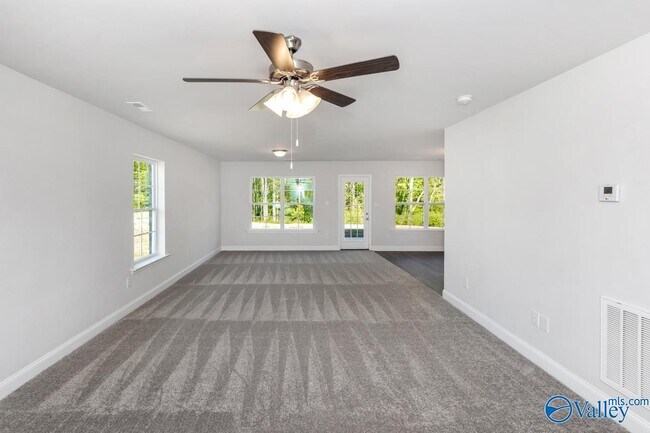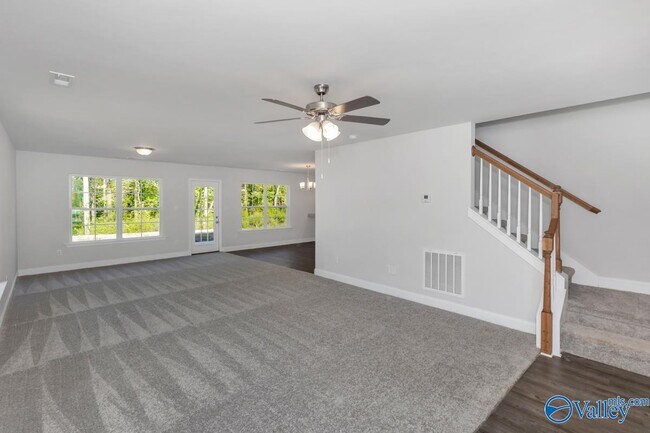
Highlights
- New Construction
- Primary Bedroom Suite
- Covered Patio or Porch
- Bernice J Causey Middle School Rated 9+
- Great Room
- Walk-In Pantry
About This Floor Plan
The 2029 floorplan by Adams Homes is a remarkable home design that combines timeless elegance with modern functionality. This two-story home offers a spacious and well-designed layout, making it perfect for families who desire both comfort and style.The open-concept layout seamlessly connects the kitchen, dining area, and great room, creating a warm and inviting space for gatherings and everyday living. The kitchen is a chef's delight, featuring top-of-the-line appliances, and ample counter space, and serves as a focal point for meal preparation and casual dining.The living room serves as a central gathering space, providing plenty of room for relaxation and creating lasting memories with family and friends. The first floor also includes a separate formal dining room, adding a touch of elegance and sophistication to your home.Venturing upstairs, you will find a luxurious master suite that offers a peaceful retreat from the hustle and bustle of daily life. The master bedroom features a spacious layout, and the ensuite bathroom is complete with double vanities, a soaking tub, a separate shower, and a walk-in closet. Three additional bedrooms are located on the second floor, providing privacy and flexibility for accommodating family members, and guests, or creating a home office or hobby space.The 2029 floorplan also includes a two-car garage, offering ample space for parking and additional storage. Adams Homes' commitment to quality craftsmanship is evident throughout the home, from the carefully selected materials to the attention to detail in the finishes and fixtures.
Sales Office
All tours are by appointment only. Please contact sales office to schedule.
Home Details
Home Type
- Single Family
Parking
- 2 Car Attached Garage
- Front Facing Garage
Home Design
- New Construction
Interior Spaces
- 2-Story Property
- Great Room
- Dining Area
- Walk-In Pantry
Bedrooms and Bathrooms
- 4 Bedrooms
- Primary Bedroom Suite
- Walk-In Closet
- Powder Room
- Secondary Bathroom Double Sinks
- Dual Vanity Sinks in Primary Bathroom
- Private Water Closet
- Soaking Tub
- Bathtub with Shower
- Walk-in Shower
Laundry
- Laundry Room
- Laundry on upper level
- Washer and Dryer Hookup
Outdoor Features
- Covered Patio or Porch
Map
Other Plans in Pines of Dawes
About the Builder
- Coxwell Crossing
- Highland Pointe
- Pines of Dawes
- 1658 Trail Side Way
- 1674 Trail Side Way
- 1748 Trail Side Way
- 1688 Trail Side Way
- 1716 Trail Side Way
- 1734 Trail Side Way
- 1762 Trail Side Way
- 0 Cornerstone Ct Unit 7163218
- 0 Cornerstone Ct Unit 7657043
- 0 Creekstone Dr Unit 7273836
- 10756 Flagstone Dr
- Heritage Lake
- 0 Sands Dr Unit 7675577
- 10153 Tarawood Ct
- 10061 Sasser Ln
- 0 Sable Ridge Dr W Unit 7636292
- 0 Browning Place Ct Unit 7487969
