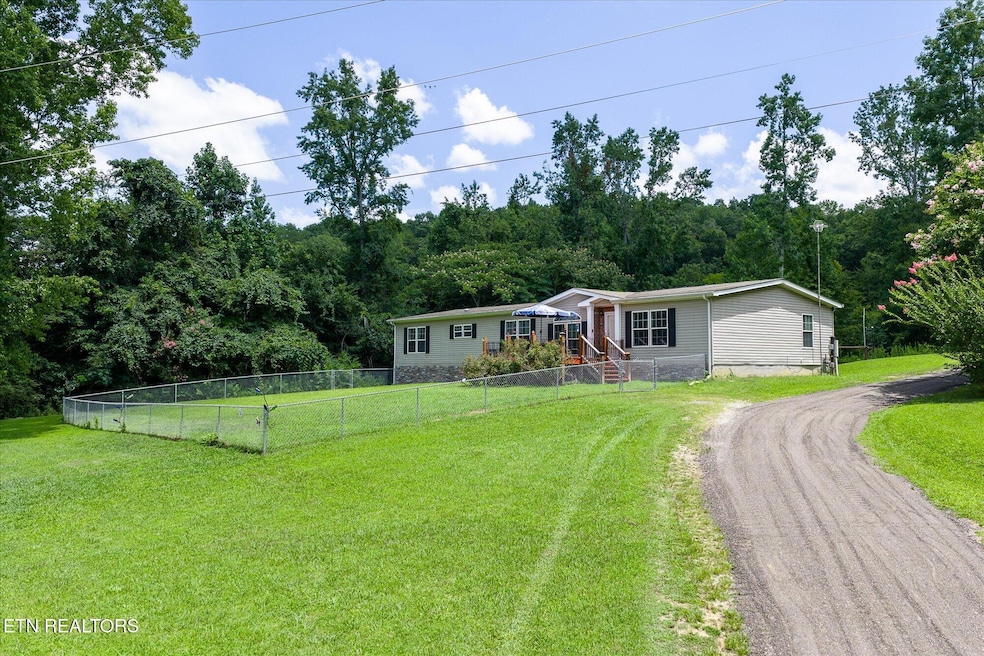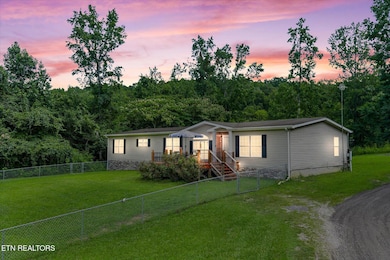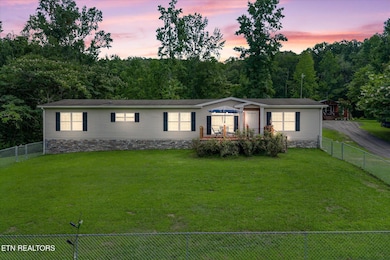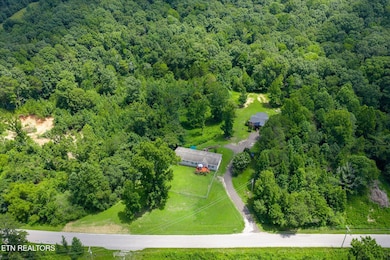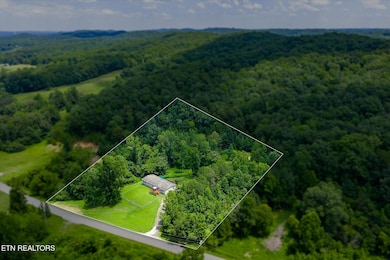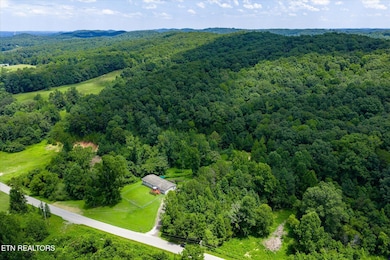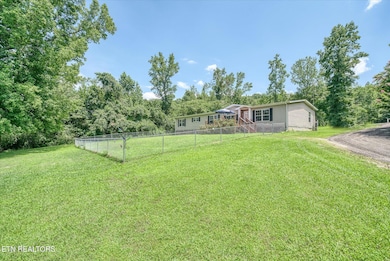
2029 Shiloh Rd Decatur, TN 37322
Estimated payment $3,061/month
Highlights
- Very Popular Property
- RV Access or Parking
- Deck
- Guest House
- View of Trees or Woods
- Wooded Lot
About This Home
Welcome to a rare find featuring two move-in ready homes nestled on 3.03 serene acres! The main home, spacious and inviting with 2,340 sq ft, offers 4 bedrooms and 2 baths. Step inside to a bright open floor plan featuring a welcoming living area, charming fireplace, expansive kitchen with a large island, ample cabinetry, and modern finishes. Outside, enjoy the lush landscape from your fenced front yard or relax on the spacious deck perfect for entertaining.
Just a quick stroll further down the driveway, the second home is a beautifully updated gem with 1,036 sq ft of living space, featuring 3 bedrooms and 2 baths. The modern interior includes stylish finishes, a fresh kitchen boasting brand-new stainless steel appliances—including a microwave, range, and refrigerator—and a cozy, comfortable living area. Additional perks include a screened porch ideal for morning coffee or evening sunsets, plus a handy 10x12 storage shed for all your extras.
Each home is thoughtfully equipped with separate utilities, making this an excellent opportunity for multi-generational living, rental income, or guest quarters. Please note, separate utilities mean the property is not eligible for FHA, USDA, or VA loans but opens the door for investment opportunities at a great price ($162.88/sq.ft!). Don't miss your chance at versatile living on this peaceful property!
Property Details
Home Type
- Manufactured Home
Est. Annual Taxes
- $612
Year Built
- Built in 2010
Lot Details
- 3.03 Acre Lot
- Fenced Yard
- Level Lot
- Irregular Lot
- Wooded Lot
Property Views
- Woods
- Countryside Views
- Forest
Home Design
- Frame Construction
- Vinyl Siding
- Steel Beams
Interior Spaces
- 2 Sq Ft Home
- Living Quarters
- Wired For Data
- Cathedral Ceiling
- Ceiling Fan
- Free Standing Fireplace
- Electric Fireplace
- ENERGY STAR Qualified Windows
- Insulated Windows
- Great Room
- Formal Dining Room
- Home Office
- Screened Porch
- Storage
Kitchen
- Eat-In Kitchen
- Breakfast Bar
- Self-Cleaning Oven
- Range
- Microwave
- Dishwasher
- Kitchen Island
Flooring
- Carpet
- Vinyl
Bedrooms and Bathrooms
- 4 Bedrooms
- Primary Bedroom on Main
- Split Bedroom Floorplan
- Walk-In Closet
- 2 Full Bathrooms
- Walk-in Shower
Laundry
- Laundry Room
- Washer and Dryer Hookup
Basement
- Exterior Basement Entry
- Crawl Space
Home Security
- Storm Doors
- Fire and Smoke Detector
Parking
- Parking Available
- Off-Street Parking
- RV Access or Parking
Outdoor Features
- Deck
- Outdoor Storage
- Storage Shed
Additional Homes
- Guest House
Schools
- Meigs South Elementary School
- Meigs Middle School
- Meigs County High School
Utilities
- Cooling Available
- Zoned Heating System
- Heat Pump System
- Septic Tank
- Internet Available
Community Details
- No Home Owners Association
Listing and Financial Details
- Assessor Parcel Number 068. 013.00
Map
Home Values in the Area
Average Home Value in this Area
Tax History
| Year | Tax Paid | Tax Assessment Tax Assessment Total Assessment is a certain percentage of the fair market value that is determined by local assessors to be the total taxable value of land and additions on the property. | Land | Improvement |
|---|---|---|---|---|
| 2024 | $442 | $26,175 | $4,900 | $21,275 |
| 2023 | $442 | $26,175 | $4,900 | $21,275 |
| 2022 | $442 | $26,175 | $4,900 | $21,275 |
| 2021 | $442 | $26,175 | $4,900 | $21,275 |
| 2020 | $464 | $26,175 | $4,900 | $21,275 |
| 2019 | $464 | $23,400 | $5,450 | $17,950 |
| 2018 | $464 | $23,400 | $5,450 | $17,950 |
| 2017 | $505 | $23,400 | $5,450 | $17,950 |
| 2016 | $505 | $25,500 | $5,450 | $20,050 |
| 2015 | $478 | $25,500 | $5,450 | $20,050 |
| 2014 | $653 | $34,875 | $5,150 | $29,725 |
Property History
| Date | Event | Price | Change | Sq Ft Price |
|---|---|---|---|---|
| 08/04/2025 08/04/25 | For Sale | $549,900 | -- | $274,950 / Sq Ft |
Purchase History
| Date | Type | Sale Price | Title Company |
|---|---|---|---|
| Warranty Deed | $195,000 | None Available | |
| Deed | $17,500 | -- | |
| Deed | $17,500 | -- | |
| Deed | $750 | -- | |
| Deed | $750 | -- | |
| Deed | -- | -- | |
| Deed | -- | -- | |
| Deed | -- | -- |
Similar Home in Decatur, TN
Source: East Tennessee REALTORS® MLS
MLS Number: 1310822
APN: 068-013.00
- 680 Mcdowell Ln
- 629 Mcdowell Ln
- 5 acres S Nopone Valley Rd
- 00 NE McDowell Hollow Rd
- 0 S State Highway 58 Unit 1280519
- 151 Hail Hollow Rd
- 119 Hail Hollow Rd
- 228 County Road 44
- 520 Cedar Valley Ln
- 1821 S Nopone Valley Rd
- 1033 Sneed Rd
- 1132 Sneed Rd (Lot 1 & 2) Rd
- 1132 Sneed Rd (Lot 1) Rd
- 1132 Sneed Rd (Lot 2) Rd
- 308 S Crisp Ln
- 32131 Tennessee 58
- 329 County Road 42
- Tract 1 Redman Ridge Ln
- 2b Redman Ridge Ln
- 2a Redman Ridge Ln
- 399 Virginia St
- 161 Abigayle Way
- 918 Rocky Mount Rd
- 2009 Layman Rd
- 7592 Grasshopper Rd
- 4415 Frontage Rd NW
- 3925 Adkisson Dr NW
- 2388 Villa Dr NW
- 1375 Village Oaks Cir NW
- 122 Creamery Way
- 120 Bellingham Dr NE
- 3444 Adkisson Dr NW
- 2629 Sweet Bay Cir NW
- 3227 Parkstone Place NW
- 4100 Ocoee St N
- 107 30th St NE
- 1788 Timber Creek Rd NE
- 3322 Harmony Ct NE
- 1960 Alpine Ct NW
- 260 25th St NE
