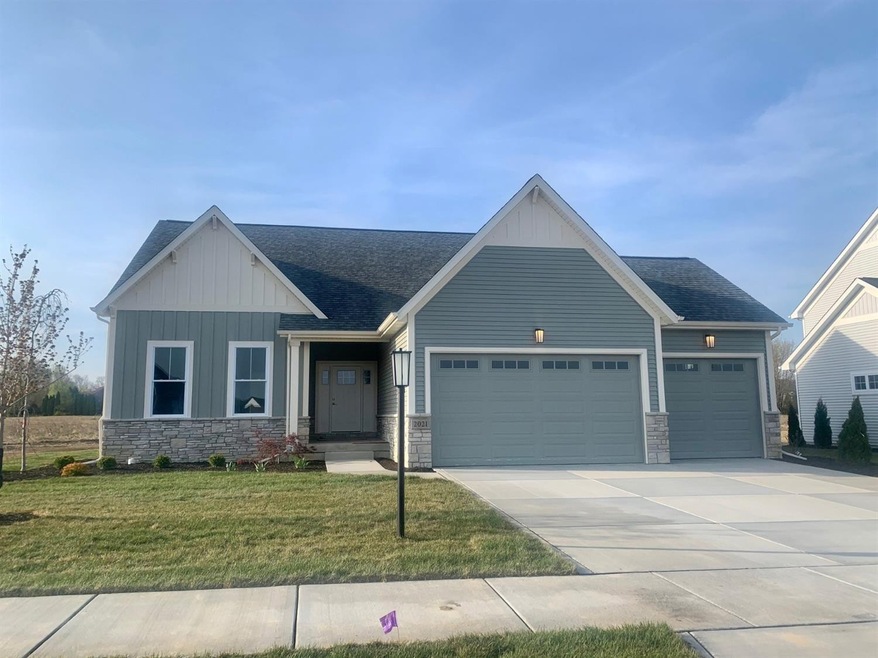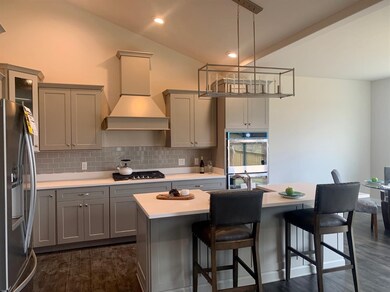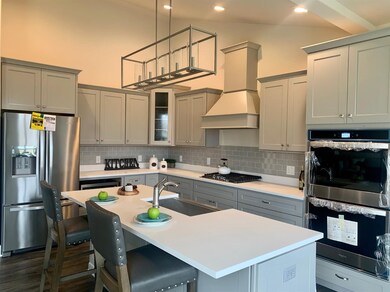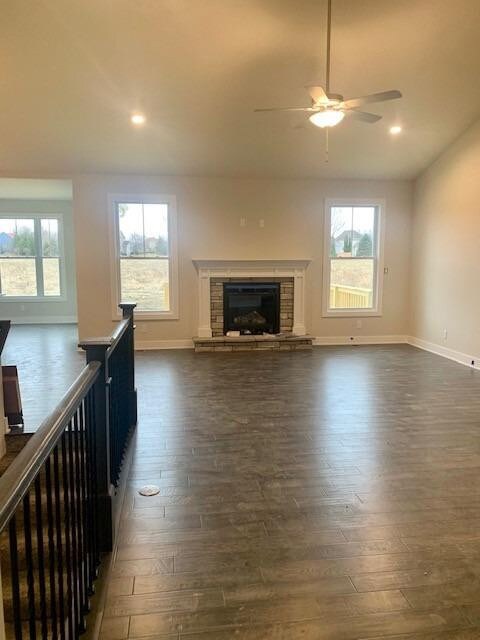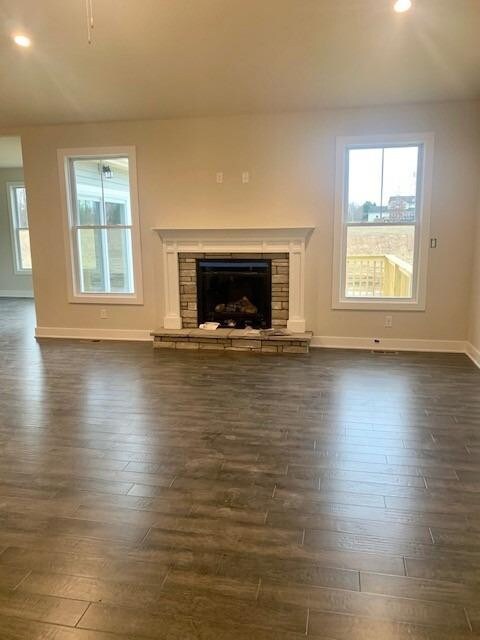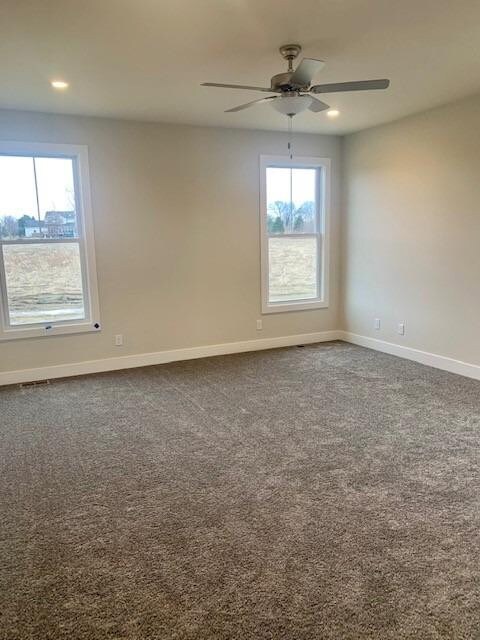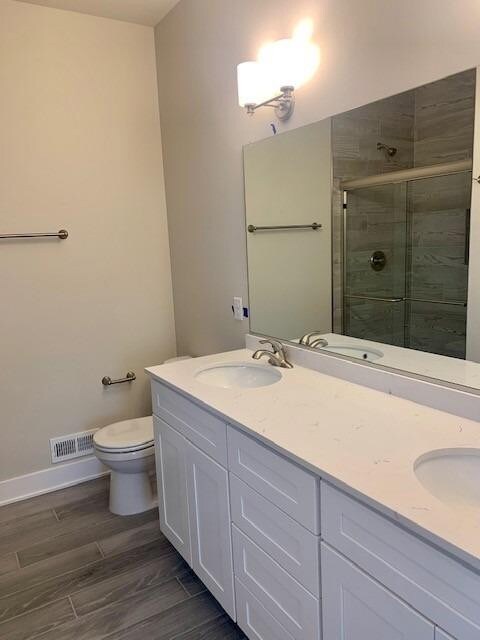
2029 Timberwood Ln Chesterton, IN 46304
Highlights
- Under Construction
- Deck
- 3 Car Attached Garage
- Brummitt Elementary School Rated A
- 1 Fireplace
- 1-Story Property
About This Home
As of December 2021Open concept ranch in desired Easton Park subdivision. Home features vaulted ceilings in the living room w/ a stone gas fireplace. Modern kitchen featuring white cabinets with soft close drawers and under cabinet lighting, kitchen island w/ quartz countertops, brushed nickel hardware and subway tile backsplash. The master suite features a walk-in-closet, walk-in shower, soaking tub and double bowl vanity with quartz countertops. You will also love the added convenience of a mudroom featuring a 4' bench with cubbies on bottom and a shiplap backboard. Home includes all appliances and a full irrigation system.3 car garage, fully finished with insulation and drywall.
Last Agent to Sell the Property
Listing Leaders License #RB14033547 Listed on: 08/31/2021

Home Details
Home Type
- Single Family
Est. Annual Taxes
- $4,958
Year Built
- Built in 2021 | Under Construction
Lot Details
- 9,583 Sq Ft Lot
- Landscaped
Parking
- 3 Car Attached Garage
- Garage Door Opener
Home Design
- Stone
Interior Spaces
- 1,827 Sq Ft Home
- 1-Story Property
- 1 Fireplace
- Basement
Kitchen
- Microwave
- Dishwasher
- Disposal
Bedrooms and Bathrooms
- 3 Bedrooms
- 2 Full Bathrooms
Laundry
- Laundry on main level
- Dryer
- Washer
Outdoor Features
- Deck
Utilities
- Forced Air Heating and Cooling System
- Heating System Uses Natural Gas
Community Details
- Property has a Home Owners Association
- Jennifer Beauchamp Association, Phone Number (800) 748-8120
- Built by Nardo Homes
- Easton Park Subdivision
Listing and Financial Details
- Assessor Parcel Number 640705252016000023
Ownership History
Purchase Details
Home Financials for this Owner
Home Financials are based on the most recent Mortgage that was taken out on this home.Purchase Details
Home Financials for this Owner
Home Financials are based on the most recent Mortgage that was taken out on this home.Similar Homes in Chesterton, IN
Home Values in the Area
Average Home Value in this Area
Purchase History
| Date | Type | Sale Price | Title Company |
|---|---|---|---|
| Warranty Deed | $480,000 | Liberty Title & Escrow | |
| Warranty Deed | -- | Greater Indiana Title |
Mortgage History
| Date | Status | Loan Amount | Loan Type |
|---|---|---|---|
| Open | $380,000 | New Conventional | |
| Previous Owner | $305,250 | Future Advance Clause Open End Mortgage | |
| Previous Owner | $68,200 | Purchase Money Mortgage | |
| Previous Owner | $69,200 | Unknown |
Property History
| Date | Event | Price | Change | Sq Ft Price |
|---|---|---|---|---|
| 08/01/2025 08/01/25 | Price Changed | $479,999 | -3.0% | $263 / Sq Ft |
| 07/22/2025 07/22/25 | Price Changed | $494,999 | -1.0% | $271 / Sq Ft |
| 07/08/2025 07/08/25 | Price Changed | $499,999 | -3.7% | $274 / Sq Ft |
| 06/05/2025 06/05/25 | Price Changed | $519,000 | -1.9% | $284 / Sq Ft |
| 05/06/2025 05/06/25 | Price Changed | $529,000 | -1.9% | $290 / Sq Ft |
| 04/05/2025 04/05/25 | Price Changed | $539,000 | -1.1% | $295 / Sq Ft |
| 02/22/2025 02/22/25 | Price Changed | $544,900 | -0.9% | $298 / Sq Ft |
| 02/03/2025 02/03/25 | For Sale | $550,000 | +14.6% | $301 / Sq Ft |
| 12/27/2021 12/27/21 | Sold | $480,000 | 0.0% | $263 / Sq Ft |
| 08/31/2021 08/31/21 | Pending | -- | -- | -- |
| 08/31/2021 08/31/21 | For Sale | $480,000 | -- | $263 / Sq Ft |
Tax History Compared to Growth
Tax History
| Year | Tax Paid | Tax Assessment Tax Assessment Total Assessment is a certain percentage of the fair market value that is determined by local assessors to be the total taxable value of land and additions on the property. | Land | Improvement |
|---|---|---|---|---|
| 2024 | $4,958 | $470,000 | $71,400 | $398,600 |
| 2023 | $4,938 | $442,200 | $66,200 | $376,000 |
| 2022 | $4,666 | $412,700 | $66,200 | $346,500 |
| 2021 | $8 | $300 | $300 | $0 |
Agents Affiliated with this Home
-

Seller's Agent in 2025
Jamie Crisman-Garcia
Realty Executives
(219) 921-6366
1 in this area
209 Total Sales
-

Seller's Agent in 2021
Bart Vickrey
Listing Leaders
(219) 405-3768
64 in this area
453 Total Sales
Map
Source: Northwest Indiana Association of REALTORS®
MLS Number: 500062
APN: 64-07-05-252-014.000-023
- 2011 Timberwood Ln
- 2009 Timberwood Ln
- 2005 Timberwood Ln
- 540 Sequoia Ct
- 2311 Redwood Ln
- 2116 Redwood Ln
- 2101 Redwood Ln
- 612 Idlewild Ln
- 901 Monterey Dr
- 2111 Easton Park Dr
- 611 Idlewild Ln
- 2119 Easton Park Dr
- 620 Idlewild Ln
- 621 Idlewild Ln
- 810 Idlewild Ln
- 981 Monterey Dr
- 2228 Redwood Ln
- 610 Idlewild Ln
- 999 Monterey Dr
- 2230 Redwood Ln
