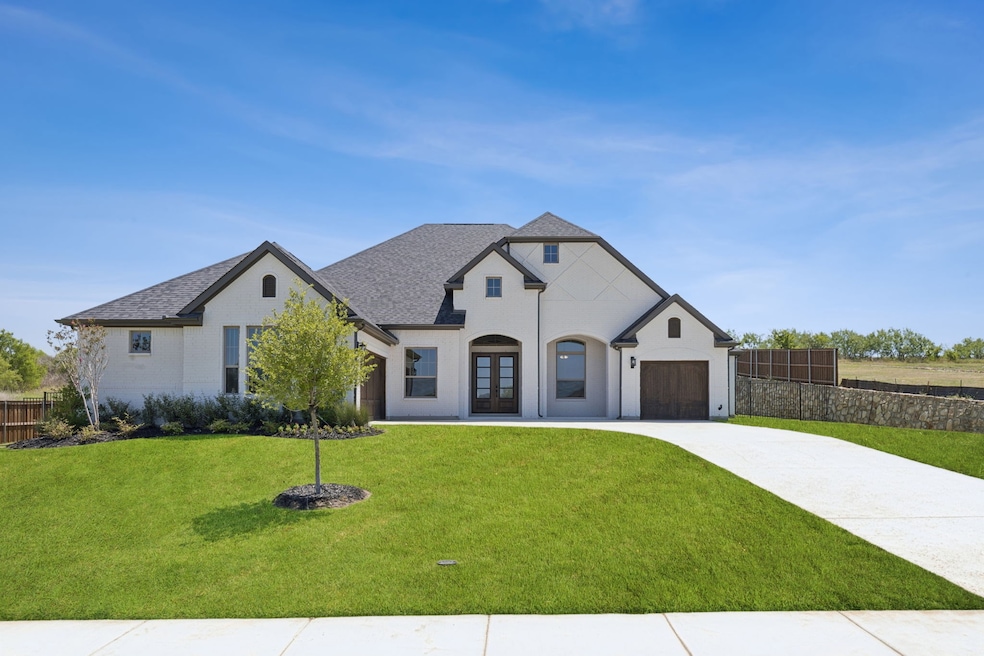
2029 Verona Dr Haslet, TX 76052
Estimated payment $5,276/month
Highlights
- New Construction
- 0.5 Acre Lot
- Living Room with Fireplace
- V.R. Eaton High School Rated A-
- Open Floorplan
- Vaulted Ceiling
About This Home
MLS# 21030183 - Built by Chesmar Homes - Ready Now! ~ Discover this stunning single-family residence in The Vines, featuring 3 bedrooms and 4 bathrooms within an impressive 3,093 sq ft layout. Built in 2024, this traditional home features a modern open floor plan with an abundance of natural light. The inviting living areas include a spacious game room and a living room with a cozy gas fireplace, perfect for relaxation. The gourmet kitchen boasts granite counters, an island, and a pantry, ideal for culinary enthusiasts. Enjoy outdoor living on the covered patio with another fireplace in a beautifully landscaped yard, complete with a sprinkler system. Energy-efficient heating and cooling systems ensure year-round comfort. Located in the highly sought-after Northwest ISD, close to Haslet Elementary, Wilson Middle, and Eaton High School, this home is perfect for families. With a 3-car garage and thoughtful interior features, this property is a true gem. Don’t miss out!
Open House Schedule
-
Saturday, August 23, 202511:00 am to 5:00 pm8/23/2025 11:00:00 AM +00:008/23/2025 5:00:00 PM +00:00Add to Calendar
-
Sunday, August 24, 20251:00 to 5:00 pm8/24/2025 1:00:00 PM +00:008/24/2025 5:00:00 PM +00:00Add to Calendar
Home Details
Home Type
- Single Family
Est. Annual Taxes
- $3,580
Year Built
- Built in 2024 | New Construction
Lot Details
- 0.5 Acre Lot
- Lot Dimensions are 114x192
- Wrought Iron Fence
- Wood Fence
- Water-Smart Landscaping
- Interior Lot
- Sprinkler System
- Few Trees
- Private Yard
- Back Yard
HOA Fees
- $213 Monthly HOA Fees
Parking
- 3 Car Attached Garage
- Garage Door Opener
Home Design
- Traditional Architecture
- Brick Exterior Construction
- Slab Foundation
- Composition Roof
Interior Spaces
- 3,093 Sq Ft Home
- 1-Story Property
- Open Floorplan
- Vaulted Ceiling
- Ceiling Fan
- Fireplace With Gas Starter
- Metal Fireplace
- Fireplace Features Masonry
- ENERGY STAR Qualified Windows
- Living Room with Fireplace
- 2 Fireplaces
- Washer and Electric Dryer Hookup
Kitchen
- Eat-In Kitchen
- Double Oven
- Electric Oven
- Gas Cooktop
- Microwave
- Dishwasher
- Kitchen Island
- Granite Countertops
- Disposal
Flooring
- Wood
- Carpet
- Ceramic Tile
Bedrooms and Bathrooms
- 3 Bedrooms
- Walk-In Closet
- Double Vanity
- Low Flow Plumbing Fixtures
Home Security
- Security System Owned
- Carbon Monoxide Detectors
- Fire and Smoke Detector
Eco-Friendly Details
- Energy-Efficient Construction
- Energy-Efficient HVAC
- Energy-Efficient Insulation
- Energy-Efficient Doors
- ENERGY STAR/ACCA RSI Qualified Installation
- ENERGY STAR Qualified Equipment for Heating
- Energy-Efficient Thermostat
- Energy-Efficient Hot Water Distribution
- Gray Water System
Outdoor Features
- Covered Patio or Porch
- Outdoor Fireplace
- Exterior Lighting
- Rain Gutters
Schools
- Haslet Elementary School
- Eaton High School
Utilities
- Forced Air Zoned Heating and Cooling System
- Humidity Control
- Heat Pump System
- Vented Exhaust Fan
- Underground Utilities
- Tankless Water Heater
- Gas Water Heater
- Water Purifier
- High Speed Internet
- Cable TV Available
Community Details
- Association fees include ground maintenance
- Villa Manna Association
- The Vines Subdivision
- Greenbelt
Listing and Financial Details
- Legal Lot and Block 2 / c
- Assessor Parcel Number 42682426
Map
Home Values in the Area
Average Home Value in this Area
Tax History
| Year | Tax Paid | Tax Assessment Tax Assessment Total Assessment is a certain percentage of the fair market value that is determined by local assessors to be the total taxable value of land and additions on the property. | Land | Improvement |
|---|---|---|---|---|
| 2024 | $3,580 | $98,000 | $98,000 | -- |
| 2023 | $1,895 | $98,000 | $98,000 | $0 |
| 2022 | $3,783 | $98,000 | $98,000 | $0 |
| 2021 | $2,743 | $119,000 | $119,000 | $0 |
Property History
| Date | Event | Price | Change | Sq Ft Price |
|---|---|---|---|---|
| 07/30/2025 07/30/25 | For Sale | $874,500 | -- | $283 / Sq Ft |
Mortgage History
| Date | Status | Loan Amount | Loan Type |
|---|---|---|---|
| Closed | $6,000,000 | Construction |
Similar Homes in Haslet, TX
Source: North Texas Real Estate Information Systems (NTREIS)
MLS Number: 21030183
APN: 42682426
- 2046 Verona Dr
- 2051 Sicily Ln
- Custom 3640 Plan at The Vines at Watercress
- Custom 3580 Plan at The Vines at Watercress
- Vienna II Plan at The Vines at Watercress - The Vines
- Tirana Plan at The Vines at Watercress - The Vines
- Monaco Plan at The Vines at Watercress - The Vines
- Nicosa Plan at The Vines at Watercress - The Vines
- Sophia II Plan at The Vines at Watercress - The Vines
- Madrid Plan at The Vines at Watercress - The Vines
- 628 Verona Dr
- 2119 Verona Dr
- 2116 Sicily Ln
- 2120 Sicily Ln
- 2112 Sicily Ln
- 2104 Sicily Ln
- 2108 Sicily Ln
- 722 Feathergrass Place
- 732 Feathergrass Place
- 742 Feathergrass Place






