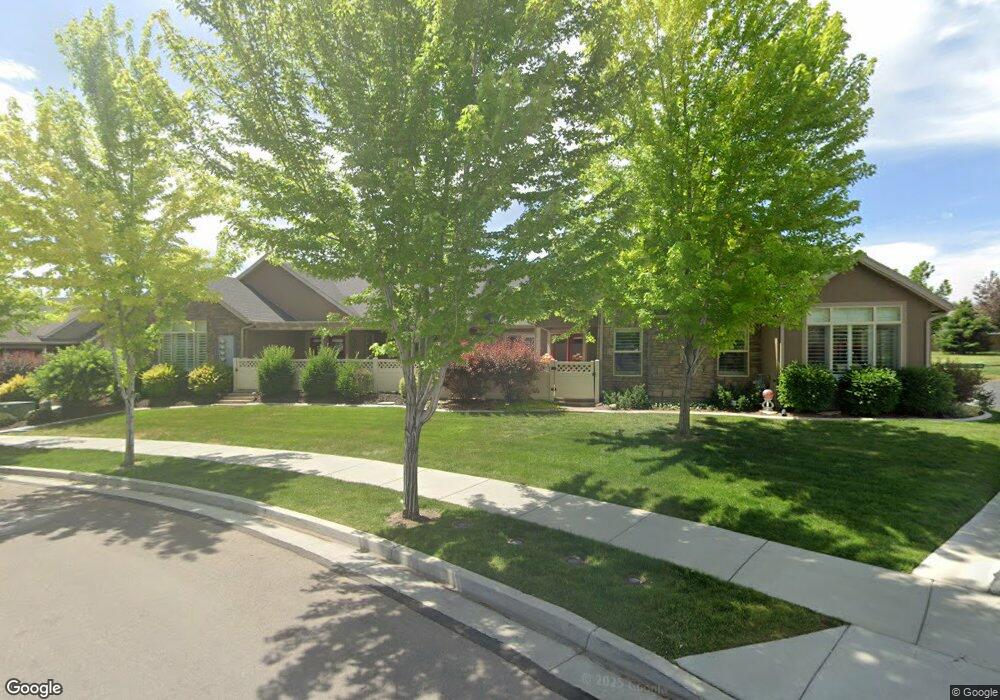2029 W 9270 S Unit B West Jordan, UT 84088
Estimated Value: $564,000 - $598,429
2
Beds
2
Baths
1,694
Sq Ft
$347/Sq Ft
Est. Value
About This Home
This home is located at 2029 W 9270 S Unit B, West Jordan, UT 84088 and is currently estimated at $587,357, approximately $346 per square foot. 2029 W 9270 S Unit B is a home located in Salt Lake County with nearby schools including Westvale Elementary School, West Jordan Middle School, and West Jordan High School.
Ownership History
Date
Name
Owned For
Owner Type
Purchase Details
Closed on
Nov 20, 2025
Sold by
Poulsen Family Trust and Poulsen Betty L
Bought by
Cook Family Trust and Cook
Current Estimated Value
Home Financials for this Owner
Home Financials are based on the most recent Mortgage that was taken out on this home.
Original Mortgage
$877,500
Outstanding Balance
$877,500
Interest Rate
6.3%
Mortgage Type
Reverse Mortgage Home Equity Conversion Mortgage
Estimated Equity
-$290,143
Purchase Details
Closed on
Jun 9, 2023
Sold by
Robbins James and Robbins Judith
Bought by
Poulsen Family Trust
Purchase Details
Closed on
Feb 4, 2022
Sold by
Poulsen Family Trust
Bought by
Robbins James and Robbins Judith
Purchase Details
Closed on
Nov 14, 2013
Sold by
Bridlewood Villas Inc
Bought by
Poulsen Leroy C and Poulsen Betty L
Create a Home Valuation Report for This Property
The Home Valuation Report is an in-depth analysis detailing your home's value as well as a comparison with similar homes in the area
Home Values in the Area
Average Home Value in this Area
Purchase History
| Date | Buyer | Sale Price | Title Company |
|---|---|---|---|
| Poulsen Family Trust | -- | Old Republic Title | |
| Robbins James | -- | Old Republic Title | |
| Poulsen Leroy C | -- | Metro National Title |
Source: Public Records
Tax History Compared to Growth
Tax History
| Year | Tax Paid | Tax Assessment Tax Assessment Total Assessment is a certain percentage of the fair market value that is determined by local assessors to be the total taxable value of land and additions on the property. | Land | Improvement |
|---|---|---|---|---|
| 2025 | $2,919 | $589,300 | $139,700 | $449,600 |
| 2024 | $2,919 | $561,600 | $133,100 | $428,500 |
| 2023 | $2,919 | $491,300 | $123,200 | $368,100 |
| 2022 | $2,892 | $515,900 | $120,800 | $395,100 |
| 2021 | $2,561 | $415,900 | $96,600 | $319,300 |
| 2020 | $2,658 | $405,100 | $96,600 | $308,500 |
| 2019 | $2,650 | $396,000 | $96,600 | $299,400 |
| 2018 | $2,516 | $386,900 | $94,100 | $292,800 |
| 2017 | $2,464 | $363,700 | $94,100 | $269,600 |
| 2016 | $2,022 | $280,400 | $94,100 | $186,300 |
| 2015 | $2,039 | $275,600 | $125,400 | $150,200 |
| 2014 | $2,034 | $270,700 | $120,900 | $149,800 |
Source: Public Records
Map
Nearby Homes
- 9252 S 2040 W Unit D
- 1968 W 9270 S Unit C
- 2097 Jordan Villa Dr
- 9414 S 1980 W
- 2177 W 9240 S
- 2223 W Williamsburg Cir
- 9496 S 1930 W
- 1753 Rylie Ann Cir
- 2286 Williamsburg Cir
- 9511 S Tirado Cove Unit 204
- Brook Haven Plan at Jordan Woods
- Maple Plan at Jordan Woods
- The Maple Basement Plan at Jordan Woods
- The Evergreen Basement Plan at Jordan Woods
- 9503 S Tirado Cove Unit 203
- 1719 W Brocious Way Unit 301
- 1673 Peaceful Cir
- 1741 W Nikos Ln
- 8859 S Long Dr
- 9178 Lisa Ave
- 2029 W 9270 S Unit C
- 2029 W 9270 S Unit C
- 2029 W 9270 S Unit D
- 2044 Abbey View Rd
- 2044 W Abbey View Rd
- 2046 Abbey View Rd
- 2007 W 9270 S Unit A
- 2007 W 9270 S Unit B
- 2007 W 9270 S Unit D
- 2042 W Abbey View Rd
- 2042 Abbey View Rd
- 2048 W Abbey View Rd
- 2048 Abbey View Rd
- 2066 Abbey View Rd
- 9323 Abbey View Rd
- 9323 S Abbey View Rd Unit 24 B
- 2064 Abbey View Rd
- 9272 S 2040 W Unit A
- 9272 S 2040 W Unit C
- 9272 S 2040 W Unit D
