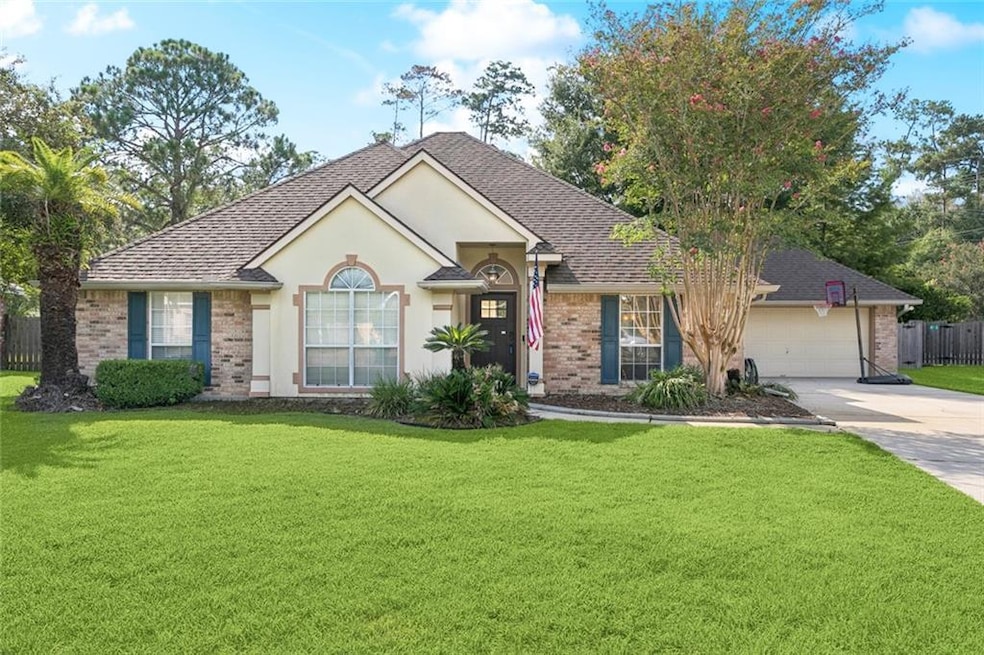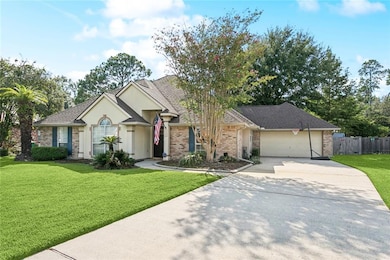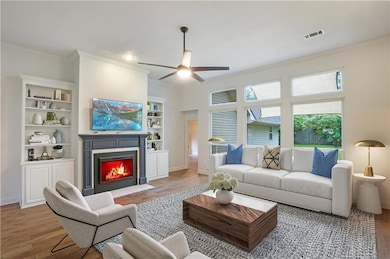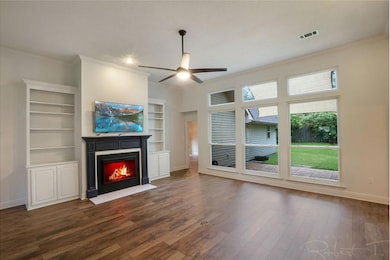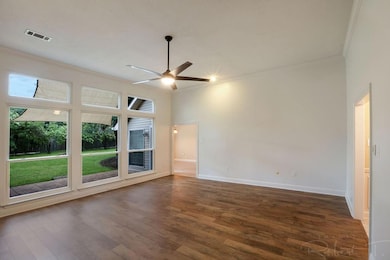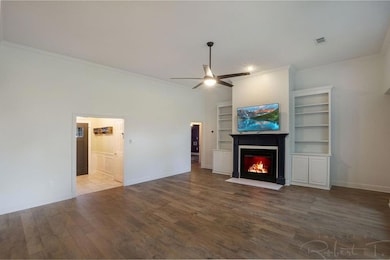2029 W Ridge Dr Mandeville, LA 70448
Estimated payment $2,129/month
Highlights
- Clubhouse
- Traditional Architecture
- Community Pool
- Marigny Elementary School Rated A-
- Attic
- Stainless Steel Appliances
About This Home
** BRAND NEW ROOF AUG 2025, all NEW WINDOWS NOV 3, 2025** Welcome to 2029 W. Ridge Dr., a move-in ready home that blends modern updates with a welcoming ambiance. This beautifully maintained residence features fresh paint in the main living areas and dining spaces, along with brand new luxury vinyl plank (LVP) flooring throughout, providing both style and durability.
As you enter, you'll be greeted by an inviting atmosphere, enhanced by updated light fixtures and fans, as well as newly replaced light switches and sockets. The home is equipped with a tankless water heater and boasts an HVAC system that is just three years old, ensuring comfort year-round. Plus, a brand new roof is on the way, giving you peace of mind for the years to come.
The centerpiece of the living space is a gorgeous fireplace, complete with a remote control that offers the cozy effect of crackling wood and the option to change colors, creating a perfect setting for relaxation. Flanking the fireplace are built-in shelves that add both functionality and charm. A massive wall of brand new Andersen windows floods the room with natural light while offering picturesque views of the oversized backyard.
Step outside to discover your own slice of paradise! The expansive backyard is a gardener's delight, featuring productive elderberry trees, and blueberry and blackberry bushes that are almost ready for picking. Fully enclosed by an 8-foot privacy fence, this outdoor space is perfect for entertaining or enjoying quiet moments in nature.
Located in the highly sought-after Quail Creek subdivision, this home offers convenience at your fingertips. You’ll be close to local parks, award-winning schools, places of worship, shopping, dining, and quick access to I-12 and the Causeway Bridge for easy commuting. This friendly neighborhood hosts year-round activities for the whole family, making it a wonderful place to call home.
Don’t miss the opportunity to make this charming 4-bedroom, 2-bathroom home your own! Schedule a viewing today and experience all that 2029 W. Ridge Dr. has to offer!
Home Details
Home Type
- Single Family
Est. Annual Taxes
- $2,821
Year Built
- Built in 1993
Lot Details
- 0.33 Acre Lot
- Lot Dimensions are 64x131x130x74
- Fenced
- Oversized Lot
- Property is in very good condition
HOA Fees
- $50 Monthly HOA Fees
Home Design
- Traditional Architecture
- Brick Exterior Construction
- Slab Foundation
- Shingle Roof
- Vinyl Siding
- Stucco
Interior Spaces
- 2,097 Sq Ft Home
- Property has 1 Level
- Ceiling Fan
- Fireplace
- Pull Down Stairs to Attic
- Washer and Dryer Hookup
Kitchen
- Oven
- Range
- Microwave
- Dishwasher
- Stainless Steel Appliances
Bedrooms and Bathrooms
- 4 Bedrooms
- 2 Full Bathrooms
Parking
- 2 Car Attached Garage
- Garage Door Opener
Eco-Friendly Details
- ENERGY STAR Qualified Appliances
- Energy-Efficient Windows
Schools
- Www.Stpsb.Org Elementary School
Utilities
- Central Heating and Cooling System
- High-Efficiency Water Heater
Additional Features
- Concrete Porch or Patio
- Outside City Limits
Listing and Financial Details
- Tax Lot 134
- Assessor Parcel Number 47733
Community Details
Overview
- Quailcreekpoa.Com Association
- Quail Creek Subdivision
Amenities
- Clubhouse
Recreation
- Community Pool
Map
Home Values in the Area
Average Home Value in this Area
Tax History
| Year | Tax Paid | Tax Assessment Tax Assessment Total Assessment is a certain percentage of the fair market value that is determined by local assessors to be the total taxable value of land and additions on the property. | Land | Improvement |
|---|---|---|---|---|
| 2024 | $2,821 | $29,830 | $4,500 | $25,330 |
| 2023 | $2,821 | $26,445 | $4,500 | $21,945 |
| 2022 | $255,079 | $26,445 | $4,500 | $21,945 |
| 2021 | $2,546 | $26,445 | $4,500 | $21,945 |
| 2020 | $2,543 | $26,445 | $4,500 | $21,945 |
| 2019 | $3,347 | $24,156 | $4,500 | $19,656 |
| 2018 | $3,352 | $24,156 | $4,500 | $19,656 |
| 2017 | $3,347 | $24,156 | $4,500 | $19,656 |
| 2016 | $3,374 | $24,156 | $4,500 | $19,656 |
| 2015 | $2,101 | $21,926 | $4,100 | $17,826 |
| 2014 | $2,079 | $21,926 | $4,100 | $17,826 |
| 2013 | -- | $21,926 | $4,100 | $17,826 |
Property History
| Date | Event | Price | List to Sale | Price per Sq Ft | Prior Sale |
|---|---|---|---|---|---|
| 11/09/2025 11/09/25 | For Sale | $349,900 | 0.0% | $167 / Sq Ft | |
| 11/08/2025 11/08/25 | Off Market | -- | -- | -- | |
| 10/08/2025 10/08/25 | Price Changed | $349,900 | -4.0% | $167 / Sq Ft | |
| 10/05/2025 10/05/25 | Price Changed | $364,500 | -0.1% | $174 / Sq Ft | |
| 07/18/2025 07/18/25 | For Sale | $365,000 | +50.8% | $174 / Sq Ft | |
| 09/14/2012 09/14/12 | Sold | -- | -- | -- | View Prior Sale |
| 08/15/2012 08/15/12 | Pending | -- | -- | -- | |
| 06/19/2012 06/19/12 | For Sale | $242,000 | -- | $115 / Sq Ft |
Purchase History
| Date | Type | Sale Price | Title Company |
|---|---|---|---|
| Cash Sale Deed | $242,000 | Crescent Title Llc |
Mortgage History
| Date | Status | Loan Amount | Loan Type |
|---|---|---|---|
| Open | $237,616 | FHA |
Source: ROAM MLS
MLS Number: 2512249
APN: 47733
- 1208 Fairfield Dr
- 2107 Olvey Dr
- 22475 Highway 1088
- 22475 Highway 1088 None
- 1245 Sycamore Place
- 154 Remmy Ct
- 555 Sweet Bay Dr
- 831 Chevreuil St
- 925 Armand St
- 204 Fountains Park Blvd
- 151 Gallier Ct
- 44 Chinchuba Ct
- 161 Deval Dr
- 411 Greenfield Dr
- 207 Pineridge Ct
- 164 Trace Loop
- 164 Trace Loop None
- 1525 Elderberry Loop
- 242 Deval Dr
- 1930 Dupard St
