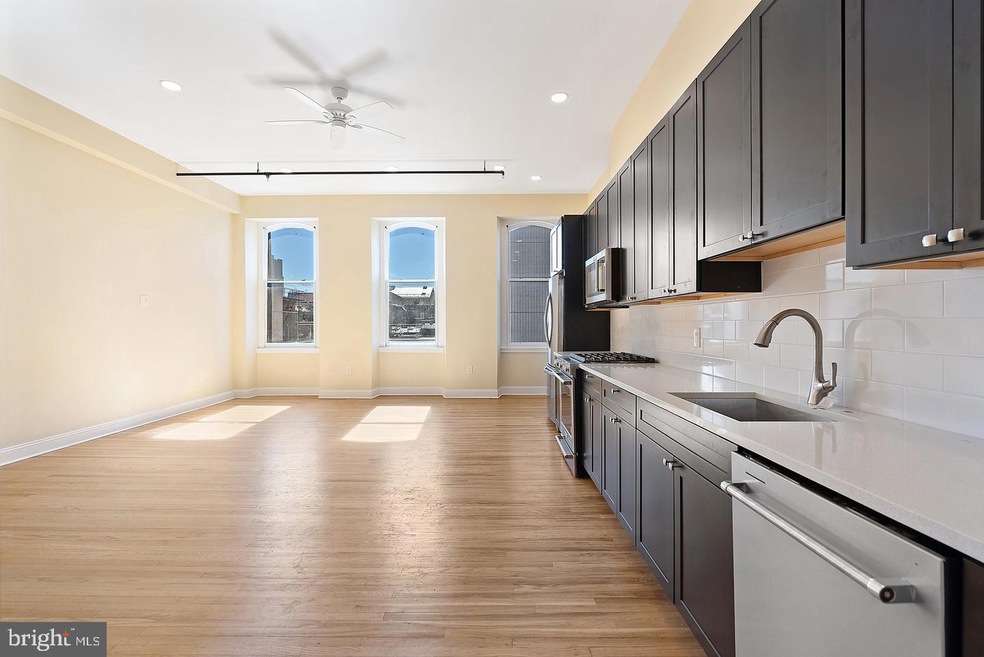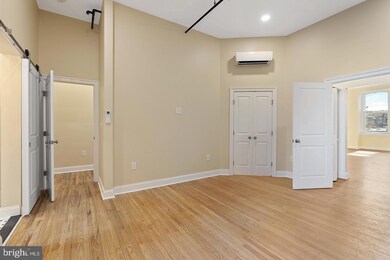2029 Walnut St Unit 2F Philadelphia, PA 19103
Center City West NeighborhoodHighlights
- Eat-In Gourmet Kitchen
- Open Floorplan
- Wood Flooring
- 0.06 Acre Lot
- Traditional Architecture
- 3-minute walk to Rittenhouse Square
About This Home
Enjoy charm, location and convenience. Exquisite one bedroom Rittenhouse offering in a 1840's Victorian gem. Meal preparation for the cook is a breeze in this ultra modern kitchen with stainless steel appliances, granite counters and endless cupboard space. W/D in each unit too. The dramatic entertainment size living room is ideally suited for large furniture arrangements and great parties. Big windows bring in lots of sunlight. Very high ceilings are perfect for exhibiting art. The restored lustrous hardwood flooring adds warmth throughout the home. Lastly, enjoy a beautifully renovated bathroom. Worth your time to investigate. $25.00 flat water fee...some of the photos are of similar unit in building.
Listing Agent
(609) 509-0482 melodie.kahr@foxroach.com BHHS Fox & Roach At the Harper, Rittenhouse Square License #AB066091 Listed on: 10/28/2025

Townhouse Details
Home Type
- Townhome
Year Built
- Built in 1840
Lot Details
- 2,520 Sq Ft Lot
- Lot Dimensions are 21.00 x 120.00
- South Facing Home
- Property is in excellent condition
Home Design
- Traditional Architecture
- Entry on the 2nd floor
- Brick Foundation
- Masonry
Interior Spaces
- 1,000 Sq Ft Home
- Property has 3 Levels
- Open Floorplan
- Dining Area
- Wood Flooring
Kitchen
- Eat-In Gourmet Kitchen
- Breakfast Area or Nook
- Gas Oven or Range
- Built-In Range
- Stove
- Built-In Microwave
- Dishwasher
- Stainless Steel Appliances
- Disposal
Bedrooms and Bathrooms
- 1 Main Level Bedroom
- 1 Full Bathroom
Laundry
- Laundry in unit
- Stacked Washer and Dryer
Utilities
- Central Heating and Cooling System
- Natural Gas Water Heater
- Cable TV Available
Listing and Financial Details
- Residential Lease
- Security Deposit $500
- Tenant pays for cable TV, electricity, gas, heat, hot water, water
- No Smoking Allowed
- 12-Month Min and 18-Month Max Lease Term
- Available 10/28/25
- $50 Application Fee
- Assessor Parcel Number 881026020
Community Details
Overview
- No Home Owners Association
- Property Manager
Pet Policy
- Limit on the number of pets
- Pet Deposit $400
- $35 Monthly Pet Rent
- Dogs and Cats Allowed
Map
Source: Bright MLS
MLS Number: PAPH2553324
- 118 S 21st St Unit 813
- 118 S 21st St Unit 603
- 118 S 21st St Unit 311-12
- 107 S Van Pelt St
- 2049 Walnut St Unit 1R
- 2110 12 Sansom St
- 123 S Van Pelt St
- 2017 Sansom St
- 2018 Walnut St Unit 2018
- 2018 32 Walnut St Unit G249
- 110 S Bonsall St
- 2108 10 Walnut St Unit 401
- 112 S 20th St
- 2020 Walnut St Unit 19LM
- 2020 Walnut St Unit 21K
- 2020 Walnut St Unit 29D
- 2020 Walnut St Unit 19F
- 2020 Walnut St Unit 29K
- 2020 Walnut St Unit 28J
- 2020 Walnut St Unit 19K
- 2029 Walnut St Unit 2R
- 2013 Walnut St Unit 4
- 115 S 21st St Unit 101
- 2006 Walnut St Unit 8
- 2006 Walnut St Unit 3
- 2020 Walnut St Unit 6C
- 2020 Walnut St Unit 14J
- 2100 02 Walnut St Unit 14H
- 2100 02 Walnut St Unit 11H
- 2100 02 Walnut St Unit 14M
- 2100 02 Walnut St Unit 5D
- 2100 02 Walnut St Unit 3M
- 2100 02 Walnut St Unit 8M
- 2100 02 Walnut St Unit 11M
- 2100 02 Walnut St Unit 12H
- 2100 02 Walnut St Unit 9F
- 2100 02 Walnut St Unit 13F
- 2100 02 Walnut St Unit 4G
- 135 S 20th St
- 2100 2 Walnut St Unit 12C






