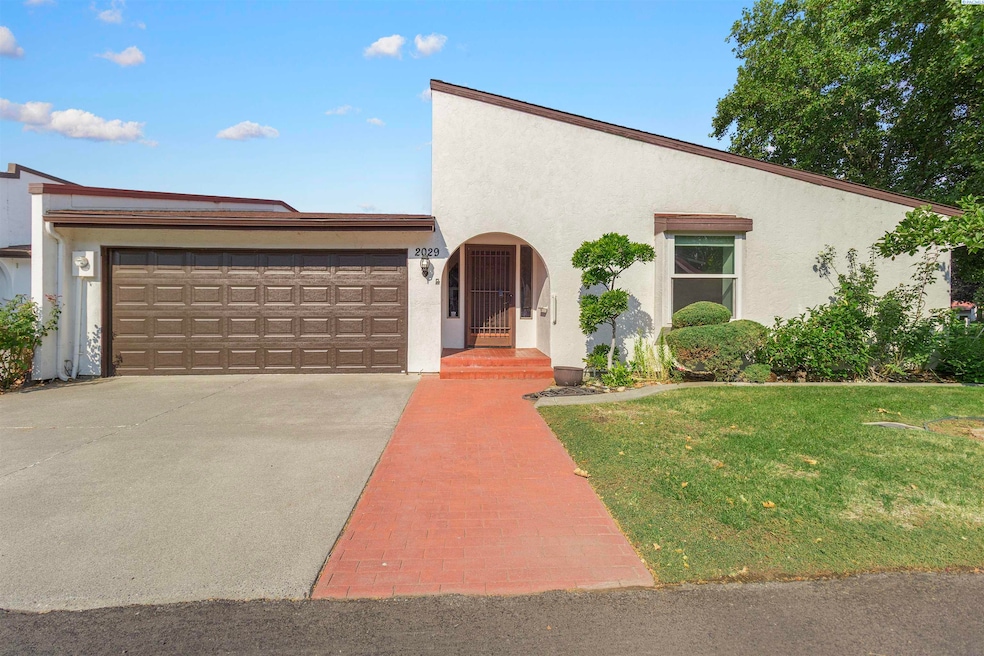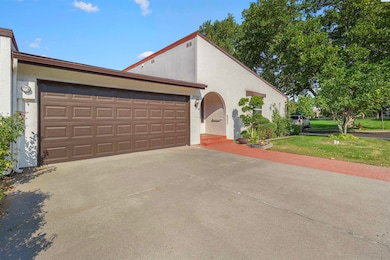2029 Weiskopf Ct Richland, WA 99352
Meadow Springs NeighborhoodEstimated payment $2,501/month
Highlights
- Primary Bedroom Suite
- Landscaped Professionally
- Vaulted Ceiling
- Badger Mountain Elementary School Rated A-
- Deck
- Hydromassage or Jetted Bathtub
About This Home
MLS# 287711 Welcome to luxury living in Meadows North. This 1,900 square foot, single-level 'Meadow Springs' Townhome is highly updated and turn-key ready! Being one of the larger 2-bedroom, 2-bathroom homes in the development, and an end unit, with a beautiful view of the community greenway, you won't want to miss your opportunity to personally view this home. Modernization since 2019 include full kitchen and bathroom makeovers; beautiful quartz countertops and clean 'white' cabinetry; Elegant, waterproof Luxury Vinyl Plank flooring on all the 'high traffic' areas, and plush carpeting in the bedrooms and tile in the bathrooms. New light fixtures, vanities, toilets, and shower surrounds; as well as a 'high-end' walk-in tub that's PERFECT for those with limited mobility and the desire for independence. A new, efficient, gas fireplace in the 'ginormous' living room, with vaulted ceilings, will be the ideal space to hang out as the seasons start to cool. The low quarterly expense, in exchange for ALL of your exterior maintenance is SUCH a blessing. If you do desire to exercise your green thumb, however, the shrub beds are loaded with beautiful flowering plants, and you have your very-own atrium style wood deck that's open only to the sky, and visible from the living room, kitchen, and accessible from the dining nook sliding-glass door. Adjacent to the kitchen is a wonderful private office with a work-station ready for ANY size computer you want to task it with. The two-car attached garage, with automatic door opener, is accessible through both the kitchen and the entry foyer; and its garage door was NEW in Spring of 2024. LVP Flooring New in Spring, 2024. Water Heater New in Spring, 2024. Interior Paint New in 2023. Fireplace with remote New in 2020-2021. The development is within walking distance of the Meadow Springs Country Club for you golf enthusiasts. A very short drive puts you at the doorstep of Gage Boulevard's restaurants & eateries, boutiques, banks, Costco, and the Regional Shopping Mall 'The Columbia Center.'
Home Details
Home Type
- Single Family
Year Built
- Built in 1977
Lot Details
- 3,250 Sq Ft Lot
- Lot Dimensions are 50x65
- Landscaped Professionally
- Corner Lot
- Zoning described as Planned Unit De
Home Design
- Concrete Foundation
- Composition Shingle Roof
- Stucco
Interior Spaces
- 1,900 Sq Ft Home
- 1-Story Property
- Central Vacuum
- Vaulted Ceiling
- Gas Fireplace
- Propane Fireplace
- Double Pane Windows
- Vinyl Clad Windows
- Drapes & Rods
- Entrance Foyer
- Living Room with Fireplace
- Combination Dining and Living Room
- Den
- Utility Room in Garage
- Storage
- Property Views
Kitchen
- Oven or Range
- Microwave
- Dishwasher
- Granite Countertops
- Disposal
Flooring
- Carpet
- Laminate
- Vinyl
Bedrooms and Bathrooms
- 2 Bedrooms
- Primary Bedroom Suite
- 2 Full Bathrooms
- Hydromassage or Jetted Bathtub
- Solar Tube
Laundry
- Dryer
- Washer
Parking
- 2 Car Attached Garage
- Garage Door Opener
- Off-Street Parking
Outdoor Features
- Deck
- Porch
Utilities
- Heat Pump System
- Cable TV Available
Map
Home Values in the Area
Average Home Value in this Area
Tax History
| Year | Tax Paid | Tax Assessment Tax Assessment Total Assessment is a certain percentage of the fair market value that is determined by local assessors to be the total taxable value of land and additions on the property. | Land | Improvement |
|---|---|---|---|---|
| 2024 | $3,181 | $390,860 | $85,000 | $305,860 |
| 2023 | $3,181 | $339,880 | $85,000 | $254,880 |
| 2022 | $2,910 | $293,040 | $50,000 | $243,040 |
| 2021 | $2,664 | $262,660 | $50,000 | $212,660 |
| 2020 | $2,836 | $232,280 | $50,000 | $182,280 |
| 2019 | $2,381 | $232,280 | $50,000 | $182,280 |
| 2018 | $2,741 | $209,500 | $50,000 | $159,500 |
| 2017 | $2,179 | $201,900 | $50,000 | $151,900 |
| 2016 | $1,763 | $181,830 | $48,000 | $133,830 |
| 2015 | $1,886 | $149,060 | $0 | $149,060 |
| 2014 | -- | $156,490 | $0 | $156,490 |
| 2013 | -- | $156,490 | $0 | $156,490 |
Property History
| Date | Event | Price | List to Sale | Price per Sq Ft | Prior Sale |
|---|---|---|---|---|---|
| 10/14/2025 10/14/25 | Price Changed | $425,000 | -1.2% | $224 / Sq Ft | |
| 09/23/2025 09/23/25 | For Sale | $430,000 | +68.6% | $226 / Sq Ft | |
| 06/19/2019 06/19/19 | Sold | $255,000 | 0.0% | $134 / Sq Ft | View Prior Sale |
| 05/13/2019 05/13/19 | Pending | -- | -- | -- | |
| 05/08/2019 05/08/19 | For Sale | $255,000 | 0.0% | $134 / Sq Ft | |
| 05/07/2019 05/07/19 | Pending | -- | -- | -- | |
| 05/06/2019 05/06/19 | For Sale | $255,000 | -- | $134 / Sq Ft |
Purchase History
| Date | Type | Sale Price | Title Company |
|---|---|---|---|
| Warranty Deed | $296,667 | Cascade Title Company | |
| Warranty Deed | -- | None Available | |
| Interfamily Deed Transfer | -- | None Available |
Mortgage History
| Date | Status | Loan Amount | Loan Type |
|---|---|---|---|
| Open | $175,000 | New Conventional |
Source: Pacific Regional MLS
MLS Number: 287711
APN: 136981030002003
- 1934 Fairway Dr
- 510 Boros Ct
- 423 Nicklaus Ct
- 2307 Franz Ct
- 269 Gage Blvd
- 277 Gage Blvd
- 2350 Siena Ave
- 450 Greenbrook Place
- 2404 Mark Ave
- 289 Gage Blvd
- 425 Greenbrook Place
- 290 Gage Blvd
- 288 Gage Blvd
- 303 Gage Blvd Unit 304
- 303 Gage Blvd Unit 209
- 303 Gage Blvd Unit 122
- 303 Gage Blvd Unit 207
- 2441 Tiger Ln
- 226 Pinetree Ln
- 9139 W Arrowhead Ave
- 2026 Venturi Ct
- 2100 Bellerive Dr
- 9202 W Gage Blvd
- 303 Gage Blvd Unit 104
- 303 Gage Blvd Unit 227
- 250 Gage Blvd
- 8621 W Skagit Ave
- 1845 Leslie Rd
- 725 N Center Pkwy
- 7901 W Quinault Ave
- 8504 W Clearwater Ave
- 7803 W Deschutes Ave
- 1529 Columbia Park Trail
- 7701 W 4th Ave
- 7275 W Clearwater Ave
- 6802 W Willamette Ave
- 451 Westcliffe Blvd
- 7128 W 3rd Place
- 910 S Columbia Center Blvd Unit TBB
- 910 S Columbia Center Blvd







