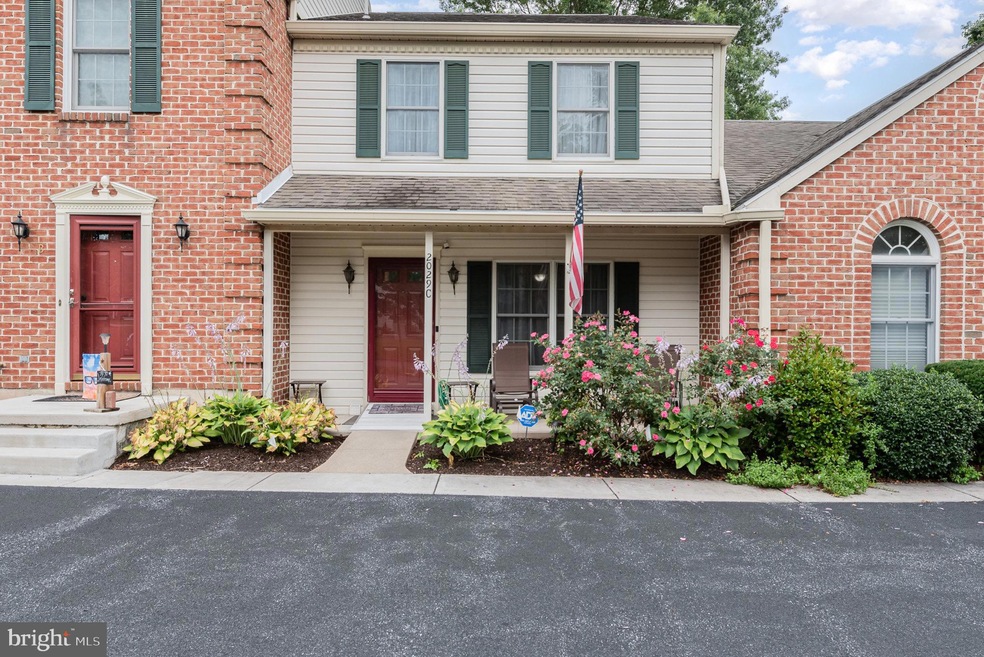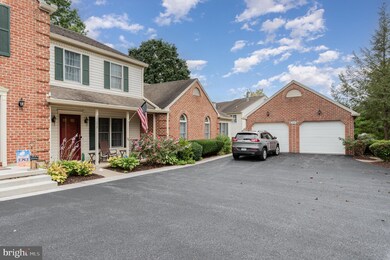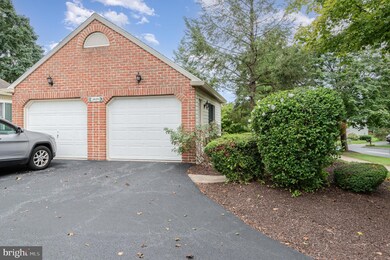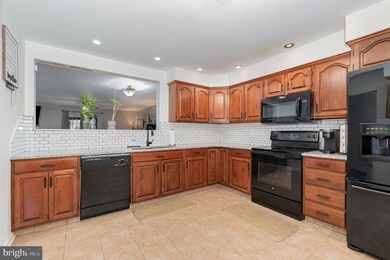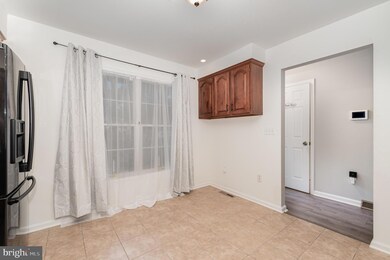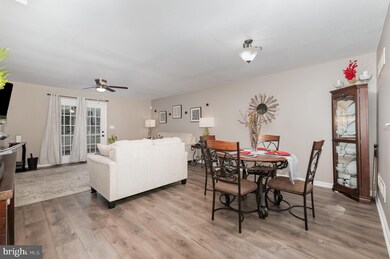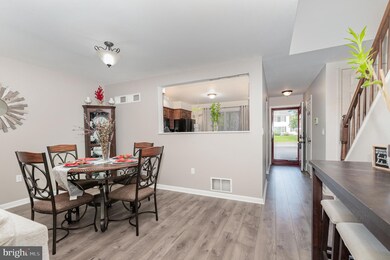
2029C Raleigh Rd Hummelstown, PA 17036
Highlights
- Traditional Architecture
- Wood Flooring
- Sun or Florida Room
- Hershey Elementary School Rated A
- 2 Fireplaces
- Upgraded Countertops
About This Home
As of September 2024***An offer has been received and an offer deadline has been set for 5 PM Thursday, 8/22/24. ***Welcome to your beautiful new townhome! This home has it all, from location to space, to upgraded amenities, to maintenance free living, you really can have it all! Stepping inside, the gorgeous eat-in kitchen features granite countertops, tile floor, beautiful cabinets with upgraded hardware, and plenty of recessed lighting. The open living area makes entertainment a breeze with an airy atmosphere, wood burning fireplace, and sliders that open to the 3 season room, the perfect place to enjoy your morning coffee, curl up with a good book, or just sit and enjoy the weather while watching a movie or your favorite TV show. Upstairs you will find the primary bedroom suite with its own full bathroom and another generously sized bedroom and a full hall bath. The fully finished basement is very versatile, featuring an office with plenty of built in bookshelves. This could be used as another bedroom. There is also a large family room with another wood burning fireplace, along with a full bathroom and laundry facilities complete with a deep sink, and plenty of storage space. With the HOA including all lawn care services and snow removal, all that's left for you and your family to do is enjoy your home! Make sure not to miss this one. Arrange your private showing today. You won't be disappointed.
Last Agent to Sell the Property
Berkshire Hathaway HomeServices Homesale Realty License #RS354114 Listed on: 08/21/2024

Townhouse Details
Home Type
- Townhome
Est. Annual Taxes
- $3,499
Year Built
- Built in 1988
Lot Details
- 871 Sq Ft Lot
- Property is in excellent condition
HOA Fees
- $242 Monthly HOA Fees
Parking
- 1 Car Detached Garage
- Side Facing Garage
- Garage Door Opener
Home Design
- Traditional Architecture
- Poured Concrete
- Frame Construction
- Concrete Perimeter Foundation
Interior Spaces
- Property has 2 Levels
- Ceiling Fan
- 2 Fireplaces
- Wood Burning Fireplace
- Family Room
- Combination Dining and Living Room
- Sun or Florida Room
- Home Security System
Kitchen
- Breakfast Area or Nook
- Microwave
- Dishwasher
- Upgraded Countertops
Flooring
- Wood
- Partially Carpeted
- Luxury Vinyl Tile
- Vinyl
Bedrooms and Bathrooms
- En-Suite Primary Bedroom
Laundry
- Laundry Room
- Dryer
- Washer
Finished Basement
- Basement Fills Entire Space Under The House
- Interior Basement Entry
Schools
- Hershey High School
Utilities
- Central Air
- Heat Pump System
- 200+ Amp Service
- Electric Water Heater
Listing and Financial Details
- Assessor Parcel Number 24-087-071-000-0000
Community Details
Overview
- $2,520 Capital Contribution Fee
- Association fees include common area maintenance, exterior building maintenance, lawn maintenance, snow removal
- Southpoint Of Hershey Townhomes Assn HOA
- Southpoint Subdivision
- Property Manager
Pet Policy
- Pets Allowed
Security
- Storm Windows
- Fire and Smoke Detector
Similar Homes in Hummelstown, PA
Home Values in the Area
Average Home Value in this Area
Property History
| Date | Event | Price | Change | Sq Ft Price |
|---|---|---|---|---|
| 09/20/2024 09/20/24 | Sold | $310,000 | 0.0% | $151 / Sq Ft |
| 08/22/2024 08/22/24 | Pending | -- | -- | -- |
| 08/21/2024 08/21/24 | For Sale | $310,000 | +32.0% | $151 / Sq Ft |
| 12/03/2021 12/03/21 | Sold | $234,900 | 0.0% | $114 / Sq Ft |
| 10/23/2021 10/23/21 | Pending | -- | -- | -- |
| 10/15/2021 10/15/21 | For Sale | $234,900 | +27.0% | $114 / Sq Ft |
| 11/25/2020 11/25/20 | Sold | $185,000 | -2.6% | $90 / Sq Ft |
| 10/26/2020 10/26/20 | Pending | -- | -- | -- |
| 10/24/2020 10/24/20 | For Sale | $189,900 | +17.2% | $93 / Sq Ft |
| 07/15/2013 07/15/13 | Sold | $162,000 | -3.9% | $82 / Sq Ft |
| 05/21/2013 05/21/13 | Pending | -- | -- | -- |
| 03/22/2013 03/22/13 | For Sale | $168,500 | -- | $86 / Sq Ft |
Tax History Compared to Growth
Agents Affiliated with this Home
-

Seller's Agent in 2024
Robert Rinkus
Berkshire Hathaway HomeServices Homesale Realty
(484) 525-9085
81 Total Sales
-

Buyer's Agent in 2024
LORI PECK
Real of Pennsylvania
(717) 439-2120
62 Total Sales
-
D
Seller's Agent in 2021
Dale Nelson
Bering Real Estate Co.
(717) 821-3816
55 Total Sales
-

Buyer's Agent in 2021
Darius Ramsey
Berkshire Hathaway HomeServices Homesale Realty
(717) 903-7008
165 Total Sales
-

Seller's Agent in 2020
Melody Kiene
Iron Valley Real Estate
(717) 269-8864
278 Total Sales
-

Buyer's Agent in 2020
David Becker
Keller Williams Realty
(717) 685-6885
279 Total Sales
Map
Source: Bright MLS
MLS Number: PADA2036682
- 2017B Raleigh Rd
- 2039H Raleigh Rd
- 2063A Raleigh Rd
- 2077A Raleigh Rd
- 989 Kings Way W
- 1919 Limestone Dr
- 756 Whitetail Dr
- 626 Darby Ct
- 1116 Duesenberg Dr Unit L117
- 562 Fawn Ln
- 683 Whitetail Dr
- 560 Fawn Ln
- 640 Whitetail Dr
- 497 Middletown Rd
- 1183 Cord Dr
- 2471 Zell Ct
- 1534 Macintosh Way
- 177 Middletown Rd
- 589 Lovell Ct
- 1177 Draymore Ct
