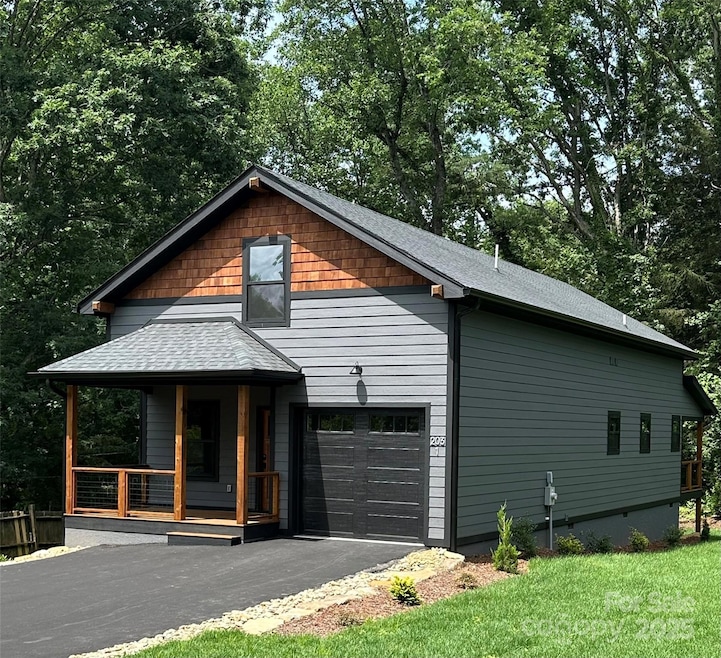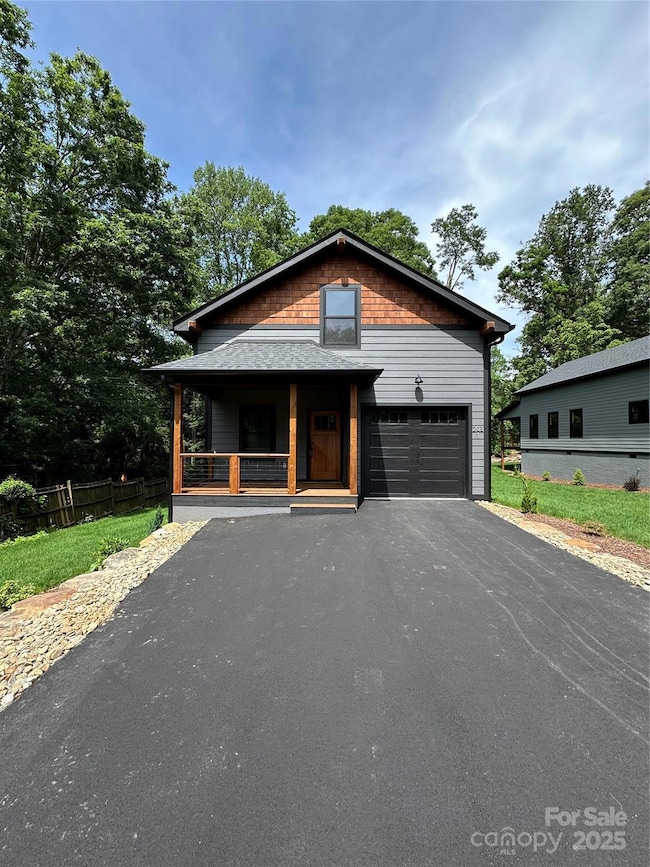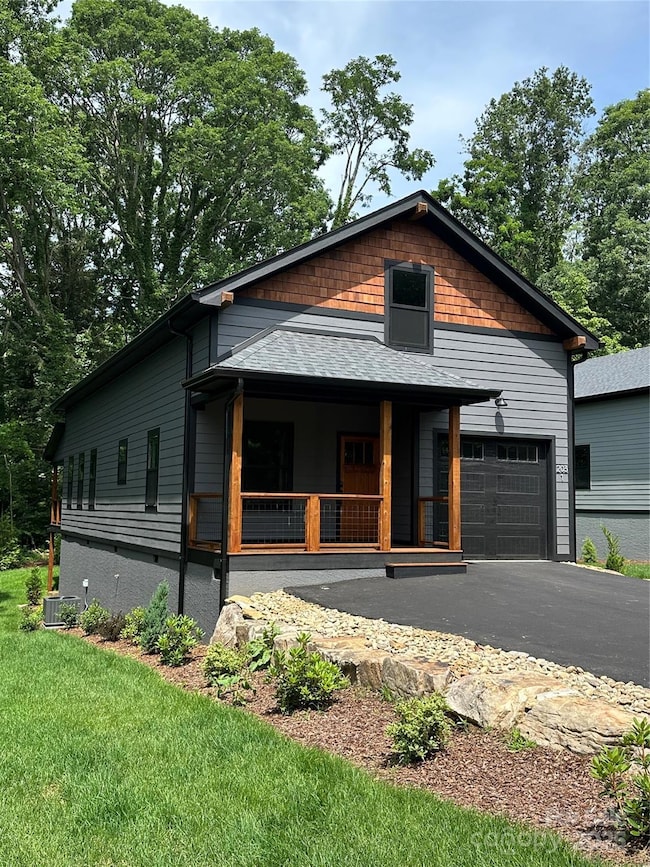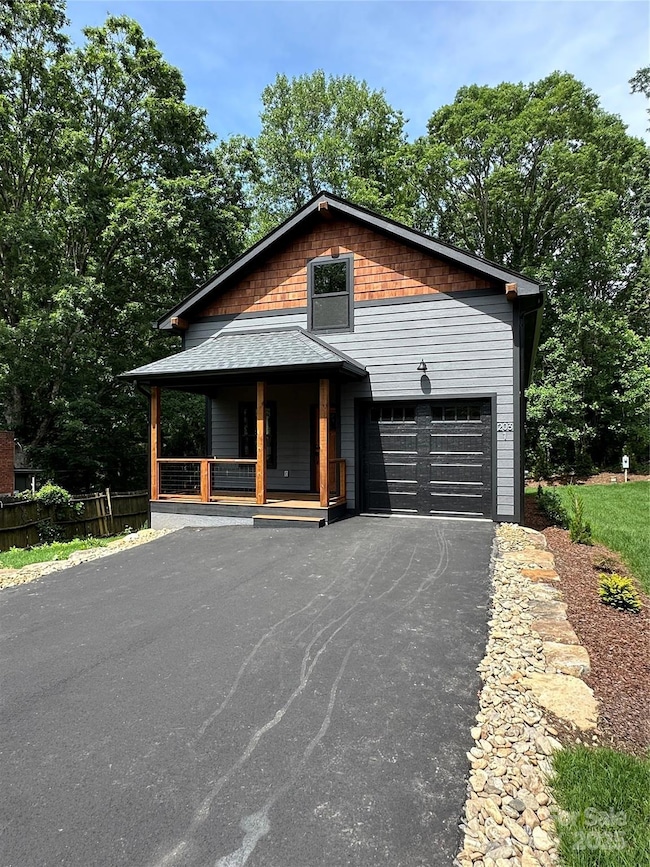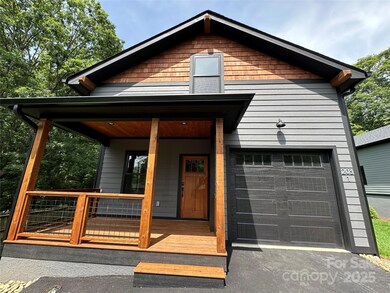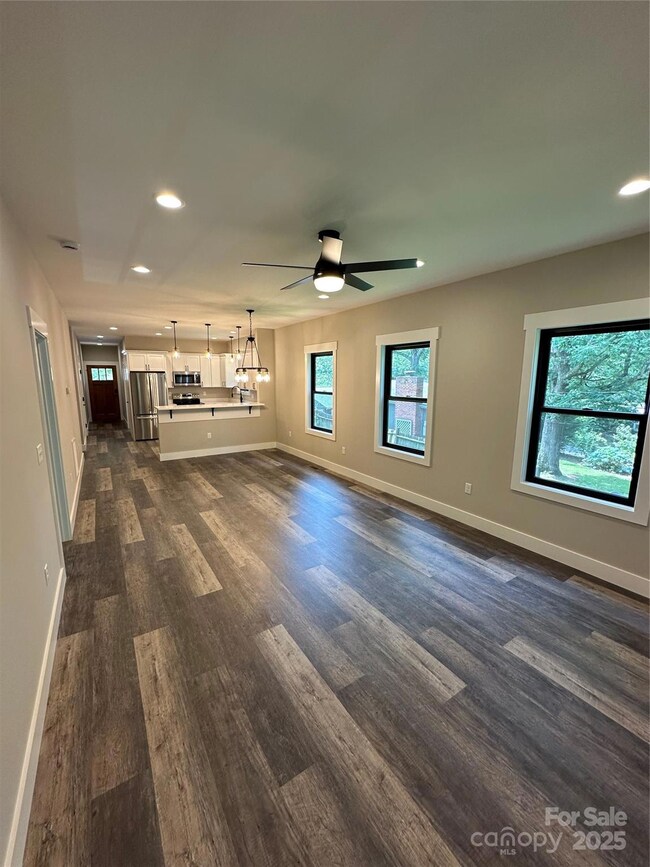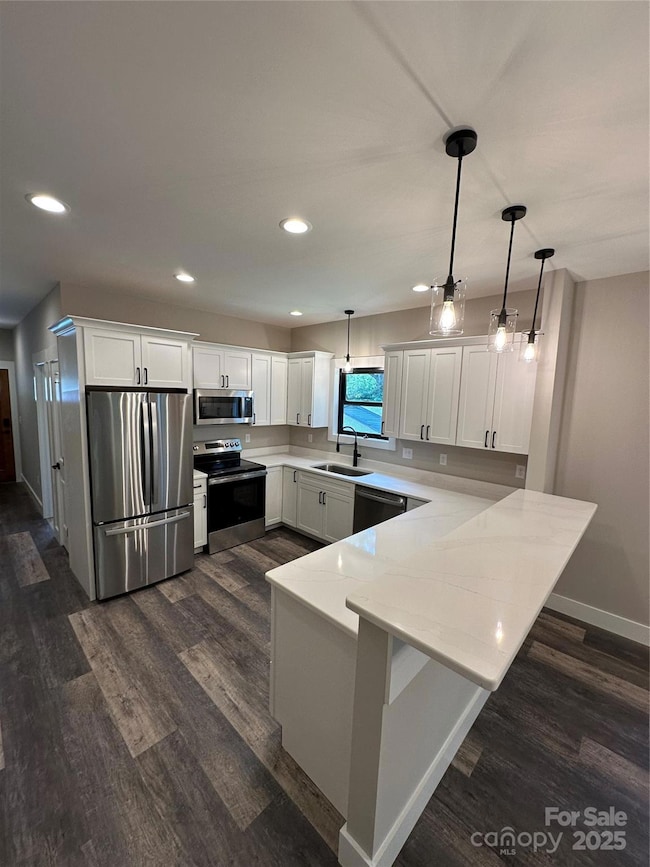203 1 S Oconeechee Ave Black Mountain, NC 28711
Estimated payment $4,405/month
Highlights
- New Construction
- No HOA
- Breakfast Bar
- Arts and Crafts Architecture
- 1 Car Attached Garage
- Laundry closet
About This Home
Great location and new construction in Black Mountain! Close to Lake Tomahawk, downtown Black Mountain, and Montreat. The kitchen offers granite countertops, stainless steel appliances, semi-custom shaker cabinets and delta plumbing fixtures. The open concept living and kitchen area are great for entertaining. The porch would be a nice area to grill or just enjoy the mountain air. Primary bedroom is on the main level with an adjoining main bath. The second bedroom on the main level would be a great flex space or office. There are two large bedrooms upstairs, a computer niche and bathroom. This would be a great first home, second mountain home, or an investment property.
Listing Agent
Keller Williams - Black Mtn. Brokerage Email: astafford@kw.com License #313143 Listed on: 07/08/2025

Home Details
Home Type
- Single Family
Year Built
- Built in 2025 | New Construction
Lot Details
- Cleared Lot
- Property is zoned UR-8
Parking
- 1 Car Attached Garage
- Front Facing Garage
- Garage Door Opener
- Driveway
Home Design
- Arts and Crafts Architecture
- Architectural Shingle Roof
- Hardboard
Interior Spaces
- 1.5-Story Property
- Crawl Space
- Laundry closet
Kitchen
- Breakfast Bar
- Electric Range
- Microwave
- ENERGY STAR Qualified Refrigerator
- Dishwasher
- Disposal
Bedrooms and Bathrooms
Schools
- Black Mountain Elementary School
- Charles D Owen Middle School
- Charles D Owen High School
Utilities
- Central Heating and Cooling System
- Cable TV Available
Community Details
- No Home Owners Association
- Built by Stafford Home Builders
Listing and Financial Details
- Assessor Parcel Number 0609-96-8240-00000
Map
Home Values in the Area
Average Home Value in this Area
Property History
| Date | Event | Price | List to Sale | Price per Sq Ft |
|---|---|---|---|---|
| 09/04/2025 09/04/25 | Price Changed | $699,000 | -2.8% | $368 / Sq Ft |
| 07/08/2025 07/08/25 | For Sale | $719,000 | -- | $378 / Sq Ft |
Source: Canopy MLS (Canopy Realtor® Association)
MLS Number: 4278596
- 203 2 S Oconeechee Ave
- 207 S Oconeechee Ave
- 102 Altamahaw Ave
- 312 Lake Oak Dr
- 411 Hiawassee Ave Unit 1
- 102 Byrd Rd
- 21 Campbell St
- 416 S Cherokee Ave
- 211 Rhododendron Ave
- 19 Tudor Way
- 99999 W College St Unit TRACT B
- 16 Tudor Way
- 20 Tudor Way
- 117 Cragmont Rd
- 74 Locust St
- 508 S Oconeechee Ave Unit 1
- 114 Cragmont Rd
- 0 Mount Allen Heights Rd
- Mount Allen Heights
- 227 S Laurel Cir
- 112 Chepstow Place
- 104 Llama Way Unit 4
- 133 Rockdale Ave
- 36 Randall Dr Unit ID1232018P
- 406 Melody Cir
- 664 Old Fort Rd
- 2 Reeds Creek Rd Unit Hayden
- 2 Reeds Creek Rd Unit Cali
- 103 Stardust Dr Unit 205
- 365 Old Charlotte Hwy
- 1 Overton Way
- 32 Olde Eastwood Village Blvd
- 102 La Mancha Dr
- 1120 Gashes Ridge Ln
- 296 Gap Creek Rd Unit F
- 209 Sycamore CV Rd
- 213 Sycamore CV Rd
- 435 Little Sycamore Ln
- 505 Sycamore Br Rd
- 64 Beverly Rd
