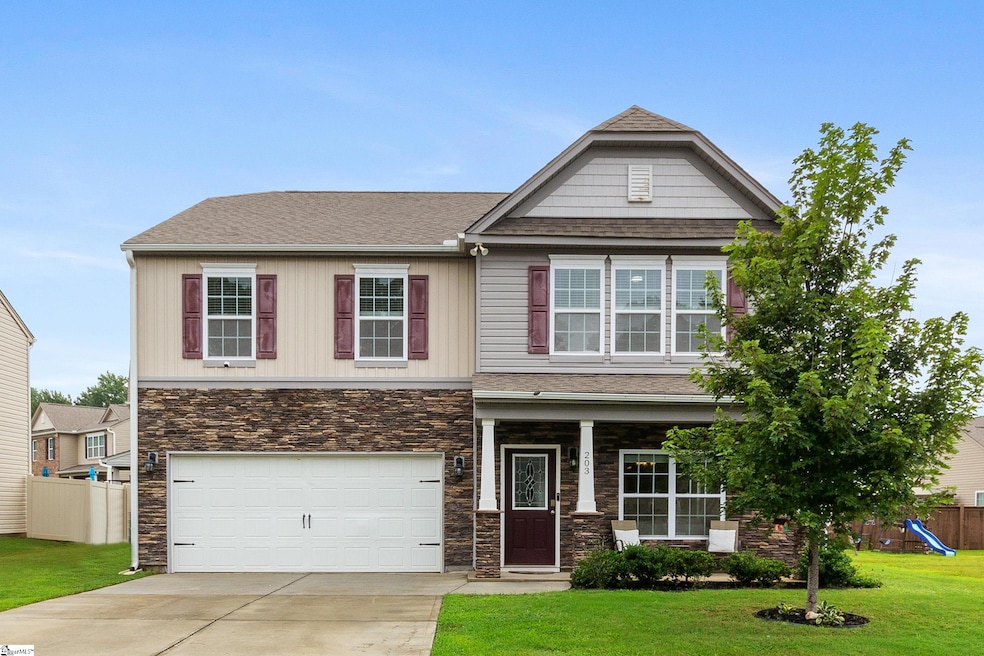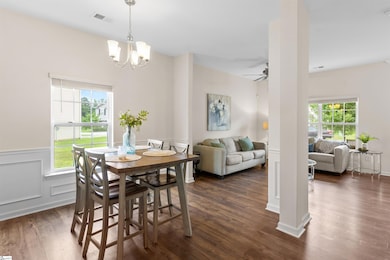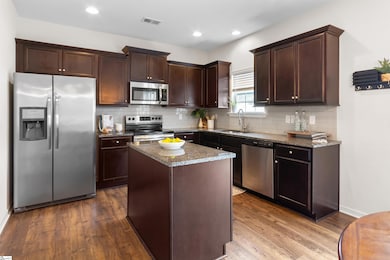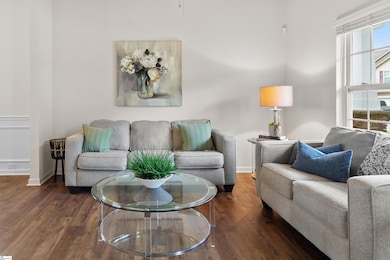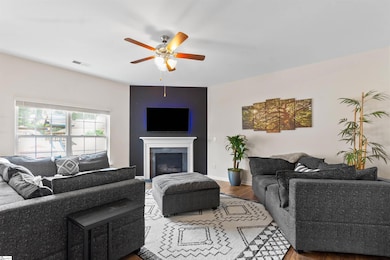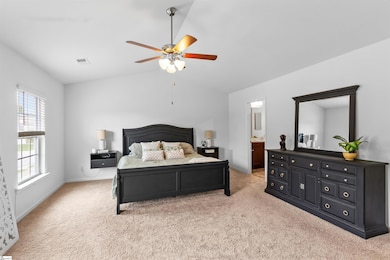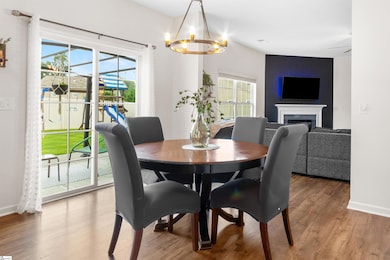203 Addlestone Cir Fountain Inn, SC 29644
Estimated payment $2,172/month
Highlights
- Open Floorplan
- Vaulted Ceiling
- Loft
- Fountain Inn Elementary School Rated A-
- Traditional Architecture
- Great Room
About This Home
Welcome to 203 Addlestone Circle in Greenville county's beautiful Fountain Inn This home blends comfort and charm in all the right ways. A possible assumable mortgage with around a 2.5 interest rate makes this home not only beautiful, but a smart financial choice. Step inside to an open flow from the living room to the dining area, perfect for hosting friends and family. The family room is warm and inviting with a gas log fireplace. The kitchen features 36-inch cabinets, granite countertops, stainless steel appliances, and a breakfast nook. A roomy walk-in pantry and laundry area are just steps away for easy everyday living. Upstairs, the primary suite is a true retreat with a vaulted ceiling, large walk-in closet, and a spacious soaking tub. All bedrooms offer generous space and big closets, with one bedroom connecting directly to the hall bathroom. The loft makes an ideal spot for movie nights, playtime, or a home office. Outside, a 155-foot low-maintenance vinyl fence wraps the backyard, giving you privacy and space to relax or entertain. Located in the welcoming Gulliver’s Oaks community, you are minutes from downtown Fountain Inn, local shops, the farmers market, dining, and access to the Swamp Rabbit Trail. A possible assumable mortgage with a very low interest rate makes this home not only beautiful, but a smart financial choice.
Home Details
Home Type
- Single Family
Est. Annual Taxes
- $1,829
Year Built
- Built in 2017
Lot Details
- 7,841 Sq Ft Lot
- Fenced Yard
- Level Lot
HOA Fees
- $44 Monthly HOA Fees
Home Design
- Traditional Architecture
- Brick Exterior Construction
- Slab Foundation
- Architectural Shingle Roof
- Vinyl Siding
Interior Spaces
- 2,600-2,799 Sq Ft Home
- 2-Story Property
- Open Floorplan
- Smooth Ceilings
- Vaulted Ceiling
- Ceiling Fan
- Gas Log Fireplace
- Window Treatments
- Great Room
- Living Room
- Dining Room
- Loft
- Pull Down Stairs to Attic
Kitchen
- Breakfast Room
- Walk-In Pantry
- Free-Standing Electric Range
- Built-In Microwave
- Dishwasher
- Granite Countertops
- Disposal
Flooring
- Carpet
- Laminate
- Ceramic Tile
Bedrooms and Bathrooms
- 4 Bedrooms
- Walk-In Closet
- Soaking Tub
- Garden Bath
Laundry
- Laundry Room
- Laundry on main level
- Washer and Electric Dryer Hookup
Home Security
- Security System Leased
- Fire and Smoke Detector
Parking
- 2 Car Attached Garage
- Garage Door Opener
Outdoor Features
- Patio
- Front Porch
Schools
- Fountain Inn Elementary School
- Bryson Middle School
- Fountain Inn High School
Utilities
- Central Air
- Heating System Uses Natural Gas
- Underground Utilities
- Electric Water Heater
- Cable TV Available
Community Details
- Gulliver Oaks Subdivision
- Mandatory home owners association
Listing and Financial Details
- Tax Lot 35
- Assessor Parcel Number 9040401323
Map
Home Values in the Area
Average Home Value in this Area
Tax History
| Year | Tax Paid | Tax Assessment Tax Assessment Total Assessment is a certain percentage of the fair market value that is determined by local assessors to be the total taxable value of land and additions on the property. | Land | Improvement |
|---|---|---|---|---|
| 2024 | $1,829 | $10,030 | $1,790 | $8,240 |
| 2023 | $1,829 | $15,050 | $5,018 | $10,032 |
| 2022 | $5,179 | $15,050 | $2,690 | $12,360 |
| 2021 | $1,351 | $9,140 | $1,280 | $7,860 |
| 2020 | $1,382 | $9,140 | $1,280 | $7,860 |
| 2019 | $651 | $1,920 | $1,920 | $0 |
Property History
| Date | Event | Price | List to Sale | Price per Sq Ft | Prior Sale |
|---|---|---|---|---|---|
| 08/14/2025 08/14/25 | For Sale | $375,000 | +27.1% | $144 / Sq Ft | |
| 08/10/2021 08/10/21 | Sold | $295,000 | +7.3% | $112 / Sq Ft | View Prior Sale |
| 07/03/2021 07/03/21 | Pending | -- | -- | -- | |
| 07/01/2021 07/01/21 | For Sale | $275,000 | +20.1% | $104 / Sq Ft | |
| 02/22/2019 02/22/19 | Sold | $228,990 | 0.0% | $88 / Sq Ft | View Prior Sale |
| 01/29/2019 01/29/19 | Price Changed | $228,990 | +0.9% | $88 / Sq Ft | |
| 01/27/2019 01/27/19 | Pending | -- | -- | -- | |
| 01/17/2019 01/17/19 | Pending | -- | -- | -- | |
| 12/03/2018 12/03/18 | For Sale | $226,990 | -- | $87 / Sq Ft |
Purchase History
| Date | Type | Sale Price | Title Company |
|---|---|---|---|
| Deed | $295,000 | None Available | |
| Deed | $228,990 | None Available |
Mortgage History
| Date | Status | Loan Amount | Loan Type |
|---|---|---|---|
| Open | $289,656 | FHA |
Source: Greater Greenville Association of REALTORS®
MLS Number: 1566421
APN: 904-04-01-323
- 139 Hughes St
- 416 Scarlet Oak Dr
- 708 Sugar Maple Ct
- 8 Single Oak Ct
- 513 Scarlet Oak Dr
- 259 Inn Cir
- 501 Fountain Brook Ln
- 311 Stockland Trail
- 119A Woodland Dr
- 109 Blue Ridge Dr
- 1205 S Main St
- 109 Laurens Ct
- 110 Thermal Ct
- 628 Hellams St
- 432 Icebow Rd
- 201 Higher Ct
- 132 Cillian St
- 130 Cillian St
- 126 Cillian St
- 124 Cillian St
- 106 Gramercy Woods Ln Unit Acacia
- 500 Fairview St
- 15 Gramercy Woods Ln Unit Sequoia
- 7 Gramercy Woods Ln Unit Cypress
- 2 Palisades Knoll Dr
- 700a Fairview St
- 702 Fairview St
- 217 N Nelson Dr
- 7 Thorne St
- 116 Aspen Valley Trail
- 234 Bryland Way
- 260 Bryland Way
- 316 Bryland Way
- 51 Thorne St
- 323 Bryland Way
- 115 Roocroft Ct
- 228 Elmhaven Dr
- 621 Goldburn Way
- 610 Goldburn Way
- 406 Ashborne Ln
