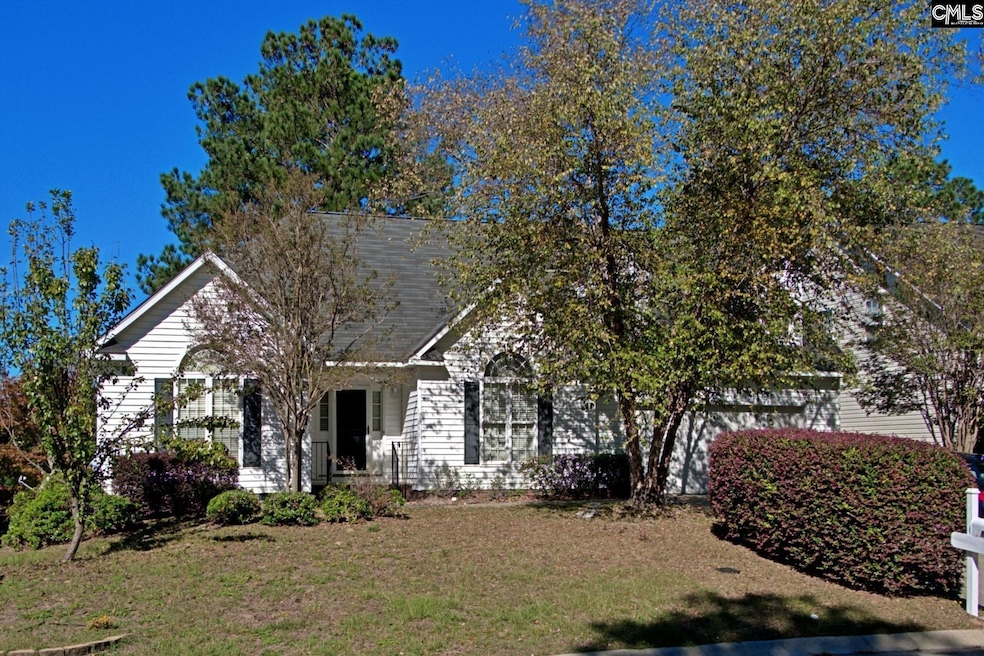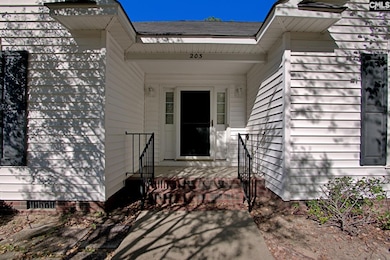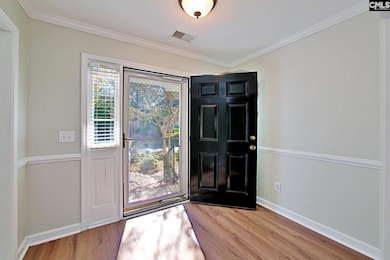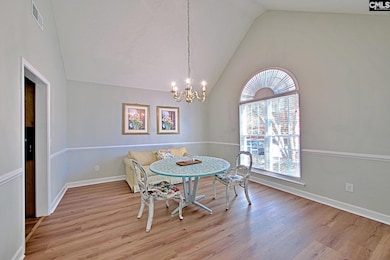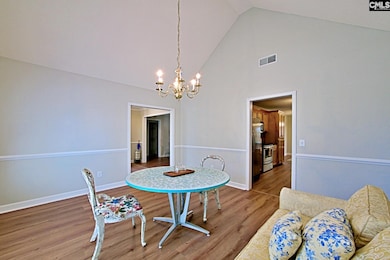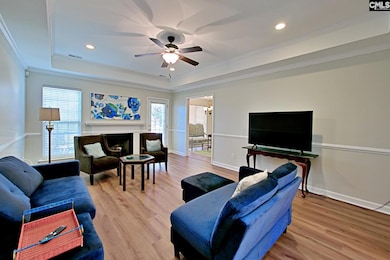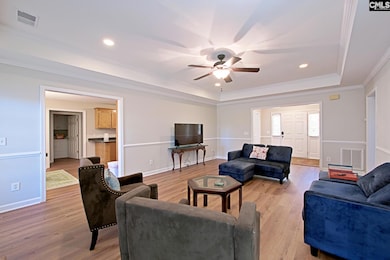203 Algrave Way Columbia, SC 29229
Northeast Columbia NeighborhoodHighlights
- Finished Room Over Garage
- Marble Flooring
- Main Floor Primary Bedroom
- Blythewood Middle School Rated A
- Traditional Architecture
- 1 Fireplace
About This Home
Charming 3 bed / 2 bath home with LARGE bonus room - Ideal for Temporary Housing in Columbia - This beautifully renovated single-family home, complete with a spacious bonus room, offers over 2,100 sq ft of comfortable living space. Is fully furnished and is move-in ready, perfect for anyone relocating to Columbia and in need of temporary housing for a few months or longer. Why settle for cramped rentals when you can spread out and enjoy the privacy and comfort of this gorgeous home? The kitchen boasts ample countertop space, making meal prep a breeze, while the cozy breakfast nook has serene views of the tranquil backyard. Unwind in front of the fireplace in the inviting living room or take advantage of the large bonus room upstairs, which can be used as a home office, second living area, or playroom. The generously sized primary bedroom includes an en-suite bathroom featuring a walk-in shower and soaking tub for ultimate relaxation. Two additional bedrooms share a full bath and are spacious in size. Everything you need is located on the main floor, providing effortless accessibility and everyday convenience. Minutes from shopping, restaurants, medical offices, award winning schools, interstate and Scout Motors. Disclaimer: CMLS has not reviewed and, therefore, does not endorse vendors who may appear in listings.
Home Details
Home Type
- Single Family
Est. Annual Taxes
- $6,181
Year Built
- Built in 2004
Lot Details
- Wood Fence
Parking
- 2 Car Garage
- Finished Room Over Garage
Home Design
- Traditional Architecture
- Vinyl Construction Material
Interior Spaces
- 2,136 Sq Ft Home
- 2-Story Property
- Ceiling Fan
- 1 Fireplace
- Living Room
- Formal Dining Room
Kitchen
- Breakfast Area or Nook
- Eat-In Kitchen
- Range
- Built-In Microwave
- Dishwasher
- Disposal
Flooring
- Laminate
- Marble
Bedrooms and Bathrooms
- 3 Bedrooms
- Primary Bedroom on Main
- Soaking Tub
Laundry
- Laundry on main level
- Dryer
- Washer
Schools
- Rice Creek Elementary School
- Blythewood Middle School
- Ridge View High School
Listing and Financial Details
- Security Deposit $3,500
- Property Available on 10/10/05
Community Details
Overview
- The Highlands Subdivision
Pet Policy
- Pets Allowed
- $1,000 Pet Fee
Map
Source: Consolidated MLS (Columbia MLS)
MLS Number: 616795
APN: 20410-01-02
- 409 Waterville Dr
- 211 Glendevon Way
- 206 Glendevon Way
- 124 Waterville Dr
- 9 Burberry Ln
- 645 Teaberry Dr
- 212 Mcbride Ct
- 108 Cart Way
- 1626 Filbert Ln
- 663 Pine Lilly Dr
- 1242 Turtle Stone Rd
- 1240 Turtle Stone Rd
- 1244 Turtle Stone Rd
- 278 Sandfarm Trail
- 912 Longtown Rd E
- 113 Chalfont Ln
- 849 Heartleaf Dr
- 882 Heartleaf Dr
- 100 Ashewicke Dr
- 324 Wild Olive Dr
- 4920 Hard Scrabble Rd
- 1341 Sweet Gardenia Dr
- 1353 Sweet Gardenia Dr
- 1355 Sweet Gardenia Dr
- 28 Roseangel Ct
- 5 Sterling Ridge Ct
- 208 Ashewicke Dr
- 20 Helton Dr
- 16 Autumn Run Way
- 100 Rice Terrace Dr
- 305 Trowbridge Rd
- 7 Barnley Ct
- 19 Barnley Ct
- 312 E Waverly Place Ct
- 208 E Waverly Pl Ct
- 111 Elders Pond Cir
- 4500 Hardscrabble Rd
- 223 Green Rose Rd
- 121 Green Rose Rd
- 202 Stockport Rd
