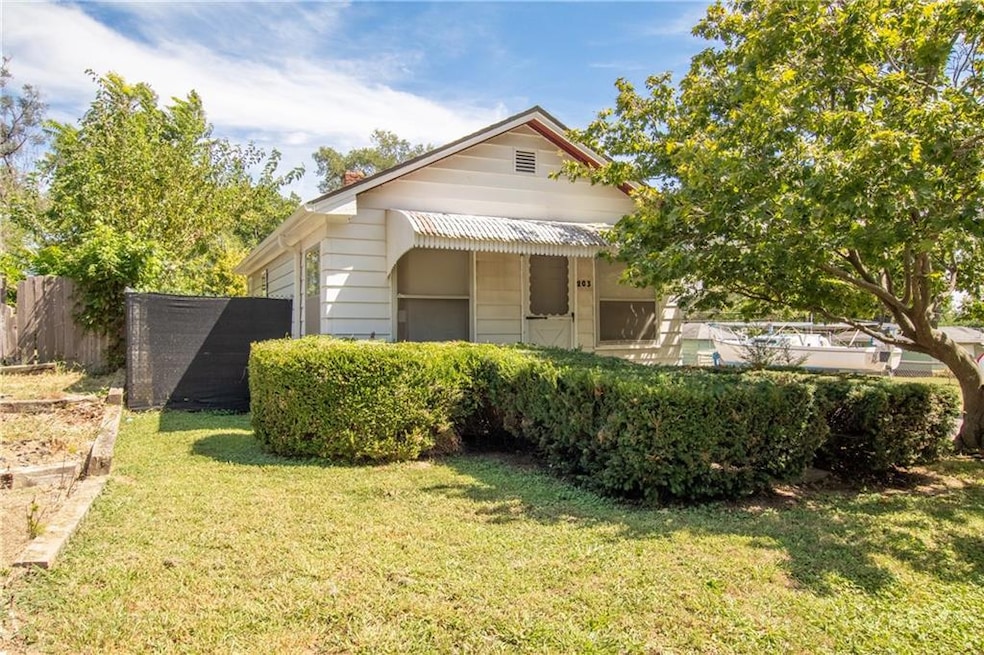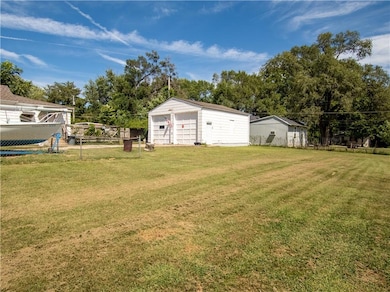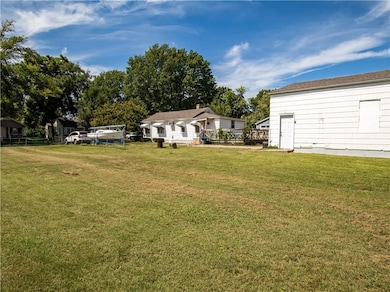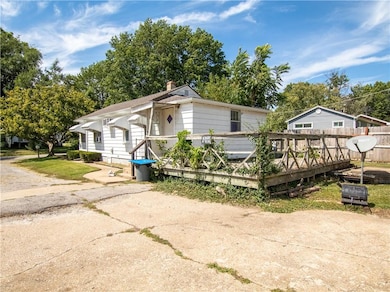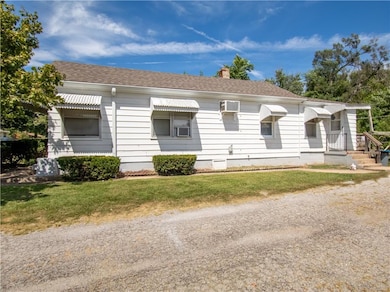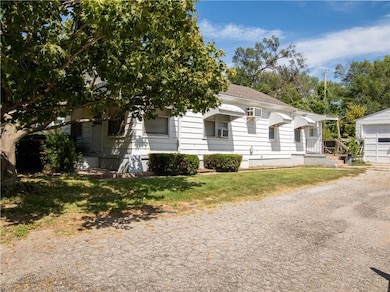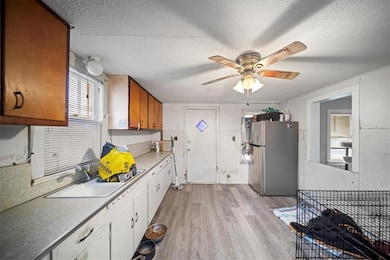203 and 209 S Hunter St Independence, MO 64050
Benton NeighborhoodEstimated payment $703/month
Highlights
- A-Frame Home
- Wood Flooring
- 2 Car Detached Garage
- Deck
- No HOA
- Enclosed Patio or Porch
About This Home
Welcome to this charming 2-bedroom, 1-bathroom home. While the home could use some upgrades, it has been thoughtfully maintained, and several updates have already been made, including a refreshed owner's suite. The roof and tankless hot water heater are both only a few years old, offering peace of mind. One of the bedrooms features a spacious walk-in closet, and the laundry is conveniently located in the kitchen. Outside, you'll find a massive 2-car detached garage with its own newer roof, electricity, and heating. Additionally, the vacant lot at 209 S Hunter St. is being sold with the home, with its boundary lines clearly marked by a chain-link fence. This property offers great potential for whatever you need!
Listing Agent
ReeceNichols- Leawood Town Center Brokerage Phone: 913-558-8929 License #00247127 Listed on: 02/07/2025

Home Details
Home Type
- Single Family
Est. Annual Taxes
- $1,064
Year Built
- Built in 1940
Lot Details
- 6,216 Sq Ft Lot
- Aluminum or Metal Fence
- Paved or Partially Paved Lot
Parking
- 2 Car Detached Garage
Home Design
- A-Frame Home
- Ranch Style House
- Traditional Architecture
- Composition Roof
- Metal Siding
Interior Spaces
- 786 Sq Ft Home
- Living Room
- Crawl Space
- Storm Doors
- Laundry in Kitchen
Kitchen
- Built-In Electric Oven
- Free-Standing Electric Oven
Flooring
- Wood
- Carpet
- Vinyl
Bedrooms and Bathrooms
- 2 Bedrooms
- Walk-In Closet
- 1 Full Bathroom
Outdoor Features
- Deck
- Enclosed Patio or Porch
Location
- City Lot
Schools
- Thomas Hart Benton Elementary School
- William Chrisman High School
Utilities
- Window Unit Cooling System
- Forced Air Heating System
Community Details
- No Home Owners Association
- Community Gardens Subdivision
Listing and Financial Details
- Assessor Parcel Number 26-130-07-08-00-0-00-000
- $0 special tax assessment
Map
Home Values in the Area
Average Home Value in this Area
Tax History
| Year | Tax Paid | Tax Assessment Tax Assessment Total Assessment is a certain percentage of the fair market value that is determined by local assessors to be the total taxable value of land and additions on the property. | Land | Improvement |
|---|---|---|---|---|
| 2025 | $1,064 | $16,732 | $3,122 | $13,610 |
| 2024 | $1,040 | $15,362 | $2,569 | $12,793 |
| 2023 | $1,040 | $15,361 | $1,227 | $14,134 |
| 2022 | $1,081 | $14,630 | $2,576 | $12,054 |
| 2021 | $1,080 | $14,630 | $2,576 | $12,054 |
| 2020 | $1,057 | $13,907 | $2,576 | $11,331 |
| 2019 | $1,040 | $13,907 | $2,576 | $11,331 |
| 2018 | $948 | $12,104 | $2,242 | $9,862 |
| 2017 | $933 | $12,104 | $2,242 | $9,862 |
| 2016 | $933 | $11,801 | $1,566 | $10,235 |
| 2014 | $887 | $11,457 | $1,520 | $9,937 |
Property History
| Date | Event | Price | List to Sale | Price per Sq Ft |
|---|---|---|---|---|
| 10/21/2025 10/21/25 | Pending | -- | -- | -- |
| 09/19/2025 09/19/25 | Price Changed | $116,500 | -13.7% | $148 / Sq Ft |
| 05/27/2025 05/27/25 | Price Changed | $135,000 | -3.6% | $172 / Sq Ft |
| 05/05/2025 05/05/25 | Price Changed | $140,000 | -3.4% | $178 / Sq Ft |
| 04/14/2025 04/14/25 | Price Changed | $145,000 | -3.3% | $184 / Sq Ft |
| 04/04/2025 04/04/25 | Price Changed | $150,000 | -4.5% | $191 / Sq Ft |
| 03/11/2025 03/11/25 | Price Changed | $157,000 | -4.3% | $200 / Sq Ft |
| 02/28/2025 02/28/25 | Price Changed | $164,000 | -0.6% | $209 / Sq Ft |
| 02/14/2025 02/14/25 | For Sale | $165,000 | -- | $210 / Sq Ft |
Purchase History
| Date | Type | Sale Price | Title Company |
|---|---|---|---|
| Warranty Deed | -- | None Listed On Document | |
| Warranty Deed | -- | None Available |
Source: Heartland MLS
MLS Number: 2530371
APN: 26-130-07-08-00-0-00-000
- 204 S Rogers St
- 1122 E Walnut St
- 1124 E Walnut St
- 15103 E Truman Rd
- 533 S Crane St
- 801 S Crane St
- 614 E Lexington Ave
- 524 E Walnut St
- 506 E Lexington Ave
- 814 S Saville Ave
- 823 S Savage St
- 822 S Raymond St
- 610 N Frandsen Rd
- 801 E College St
- 903 S Pope Ave
- 1749 Sinnott Cir
- 1702 E T C Lea Rd
- 229 E Elm St
- 1016 E Stone St
- 1040 E Stone St
