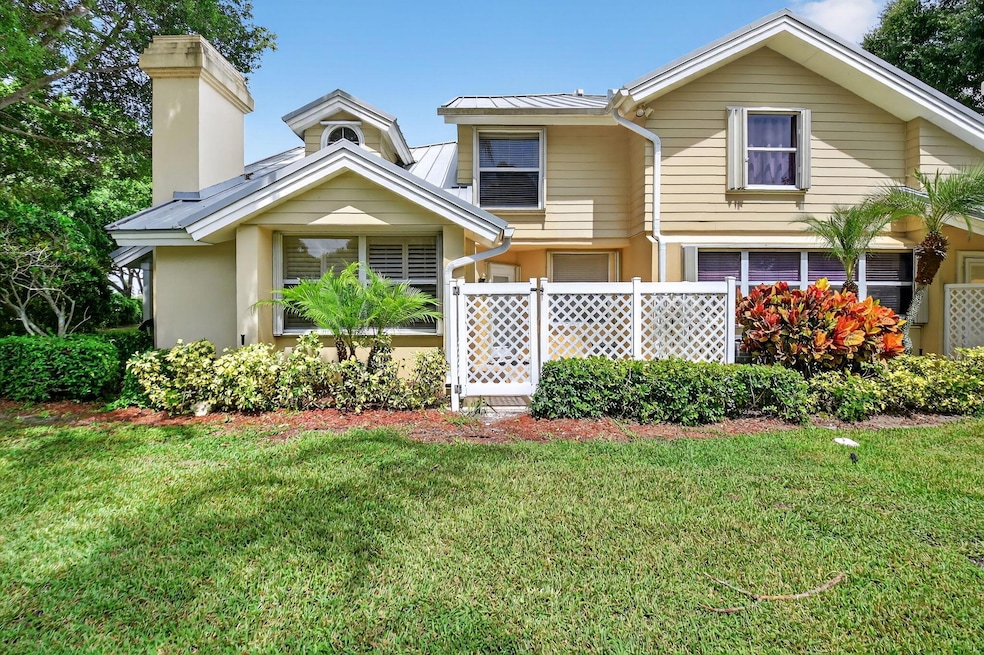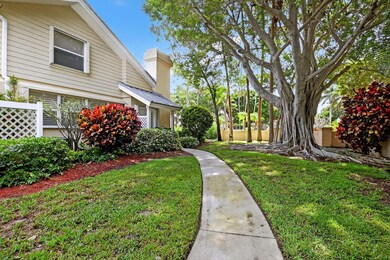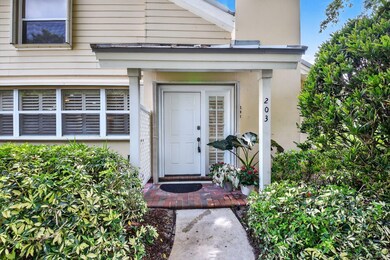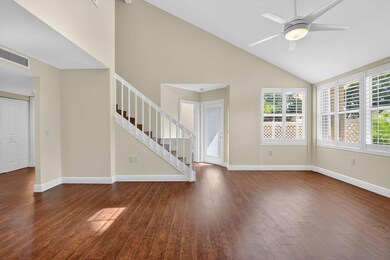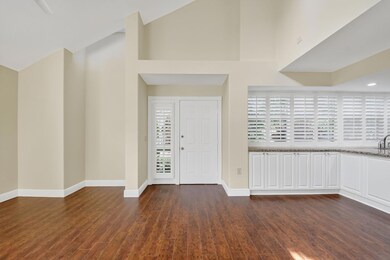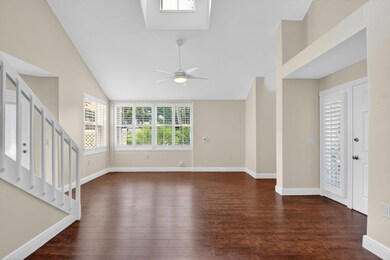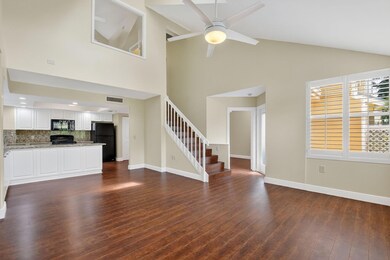203 Andover Ct Unit 2c Boynton Beach, FL 33436
Meadows NeighborhoodEstimated payment $2,739/month
Highlights
- Water Views
- Vaulted Ceiling
- Attic
- Gated with Attendant
- Wood Flooring
- Community Pool
About This Home
PERFECTION AWAITS YOU. LOCATED IN A PRIVATE CORNER OF THIS WELL MAINTAINED COMMUNITY, YOU WILL FIND A FRESHLY PAINTED UNIT WITH NEW SOARING KNOCKDOWN CEILINGS. THE UPDATED KITCHEN BOAST 48'' WHITE CABINETS, GRANITE COUNTERS, AN ISLAND & A LARGE PANTRY. LAMINATED WOOD FLOORS THRUOUT & BOTH BATHROOMS HAVE BEEN UDATED. THE 1 BEDROOM DOWNSTAIRS OFFERS THE FLEXIBILTY OF BEING THE PRIMARY, OR GUEST, YOU CHOOSE. OUTSIDE ENJOY THE FRONT PORCH, OPEN PATIO, OR THE SHADE OF A NATURE LOVING MATURE TREE, TOTALLY RELAXING & NO PARKING LOT TO LOOK AT! EASY TO CALL THIS ONE HOME W/O THE MAINTENANCE OF THE EXTERIOR OR ROOF, LANDSCAPE OR EXT INSURANCE SINCE THE HOA COVERS IT & A 24 HR MANNED GATE. STORM READY WITH ACCORDIAN SHUTTERS. AMMENITIES; COMM POOL, JACUZZI, TENNIS, PICKLEBALL & KIDS PLAY YAR
Townhouse Details
Home Type
- Townhome
Est. Annual Taxes
- $1,766
Year Built
- Built in 1988
Lot Details
- 1,368 Sq Ft Lot
- Fenced
HOA Fees
- $542 Monthly HOA Fees
Home Design
- Metal Roof
- Wood Siding
Interior Spaces
- 1,272 Sq Ft Home
- 2-Story Property
- Vaulted Ceiling
- Plantation Shutters
- Water Views
- Attic
Kitchen
- Electric Range
- Microwave
- Dishwasher
Flooring
- Wood
- Ceramic Tile
Bedrooms and Bathrooms
- 3 Bedrooms | 1 Main Level Bedroom
- 2 Full Bathrooms
- Separate Shower in Primary Bathroom
Laundry
- Laundry Room
- Washer and Dryer
Parking
- Over 1 Space Per Unit
- Guest Parking
- Assigned Parking
Outdoor Features
- Patio
Utilities
- Central Heating and Cooling System
- Electric Water Heater
- Cable TV Available
Listing and Financial Details
- Assessor Parcel Number 08434507080000023
- Seller Considering Concessions
Community Details
Overview
- Association fees include common areas, insurance, ground maintenance, maintenance structure, pool(s), roof, security
- Wellesley At Boynton Beac Subdivision
Recreation
- Tennis Courts
- Pickleball Courts
- Community Pool
- Community Spa
Security
- Gated with Attendant
Map
Home Values in the Area
Average Home Value in this Area
Tax History
| Year | Tax Paid | Tax Assessment Tax Assessment Total Assessment is a certain percentage of the fair market value that is determined by local assessors to be the total taxable value of land and additions on the property. | Land | Improvement |
|---|---|---|---|---|
| 2025 | $1,766 | $118,509 | -- | -- |
| 2024 | $1,766 | $115,169 | -- | -- |
| 2023 | $1,686 | $111,815 | $0 | $0 |
| 2022 | $1,642 | $108,558 | $0 | $0 |
| 2021 | $1,613 | $105,396 | $0 | $0 |
| 2020 | $1,594 | $103,941 | $0 | $0 |
| 2019 | $1,562 | $101,604 | $0 | $0 |
| 2018 | $1,479 | $99,710 | $0 | $0 |
| 2017 | $1,453 | $97,659 | $0 | $0 |
| 2016 | $1,417 | $95,650 | $0 | $0 |
| 2015 | $1,439 | $94,985 | $0 | $0 |
| 2014 | $1,436 | $94,231 | $0 | $0 |
Property History
| Date | Event | Price | List to Sale | Price per Sq Ft |
|---|---|---|---|---|
| 12/09/2025 12/09/25 | Price Changed | $389,900 | -1.3% | $307 / Sq Ft |
| 07/13/2025 07/13/25 | For Sale | $395,000 | -- | $311 / Sq Ft |
Purchase History
| Date | Type | Sale Price | Title Company |
|---|---|---|---|
| Special Warranty Deed | $109,500 | New House Title Llc | |
| Trustee Deed | $63,800 | None Available | |
| Warranty Deed | $288,000 | Premier Title Partners Of Th | |
| Warranty Deed | $185,000 | Patch Reef Title Company Inc | |
| Warranty Deed | $142,000 | Universal Land Title Inc |
Mortgage History
| Date | Status | Loan Amount | Loan Type |
|---|---|---|---|
| Open | $106,723 | FHA | |
| Previous Owner | $259,200 | Purchase Money Mortgage | |
| Previous Owner | $175,750 | Purchase Money Mortgage | |
| Previous Owner | $134,900 | No Value Available |
Source: BeachesMLS
MLS Number: R11107094
APN: 08-43-45-07-08-000-0023
- 312 Meadows Dr Unit 31B
- 2503 Amherst Ct
- 2401 Amherst Ct
- 33 Meadows Dr
- 6503 Dryden Ct Unit 65C
- 3101 Hayden Ct
- 3404 Hayden Ct
- 56 Baytree Cir
- 211 Meadows Dr
- 2 Cambridge Place
- 47 Baytree Cir
- 3 Eaton Place
- 6102 Wheatley Ct
- 5201 Wheatley Ct
- 4801 Roxbury Ct Unit 48A
- 172 Meadows Dr
- 4004 Medford Ct
- 4102 Roxbury Ct Unit 41B
- 21 Chelsea Ln
- 22 Baytree Cir
- 4701 Roxbury Ct
- 172 Meadows Dr
- 4004 Medford Ct
- 14 Misty Meadow Dr
- 117 Via de Casas Norte
- 3 Finsbury Ln
- 15 Farnworth Dr
- 5 Heather Trace Dr Unit 5
- 73 Via de Casas Norte
- 51 Mayfair Ln
- 39 Mayfair Ln
- 112 Meadows Cir
- 105 Meadows Cir Unit 105
- 1529 Meadows Cir W Unit 1529
- 4 Via de Casas Sur Unit 203
- 20 Vía de Casas Sur
- 407 Meadows Cir
- 7228 Chesapeake Cir
- 1104 Meadows Cir Unit 1104
- 7227 Chesapeake Cir
