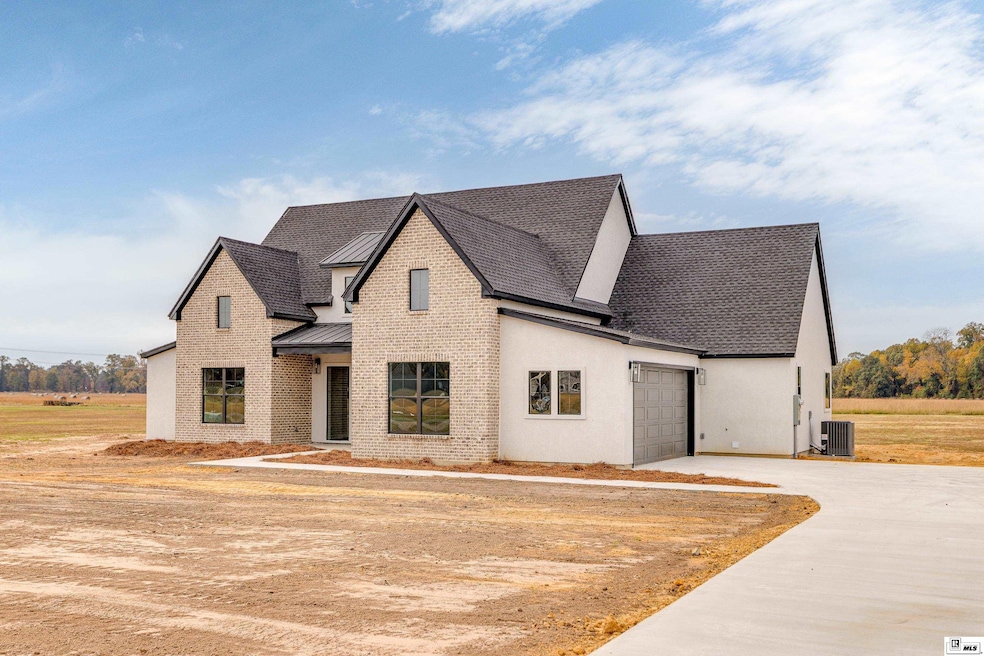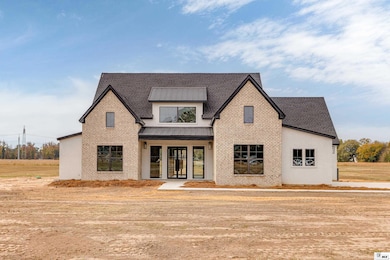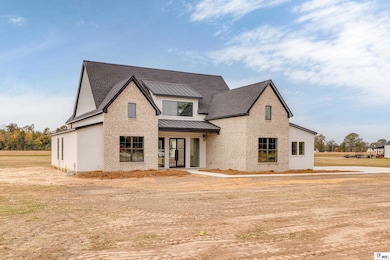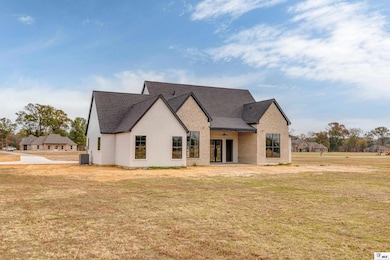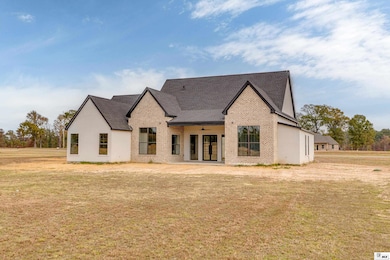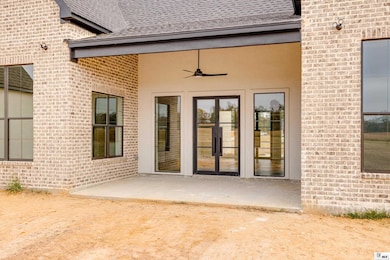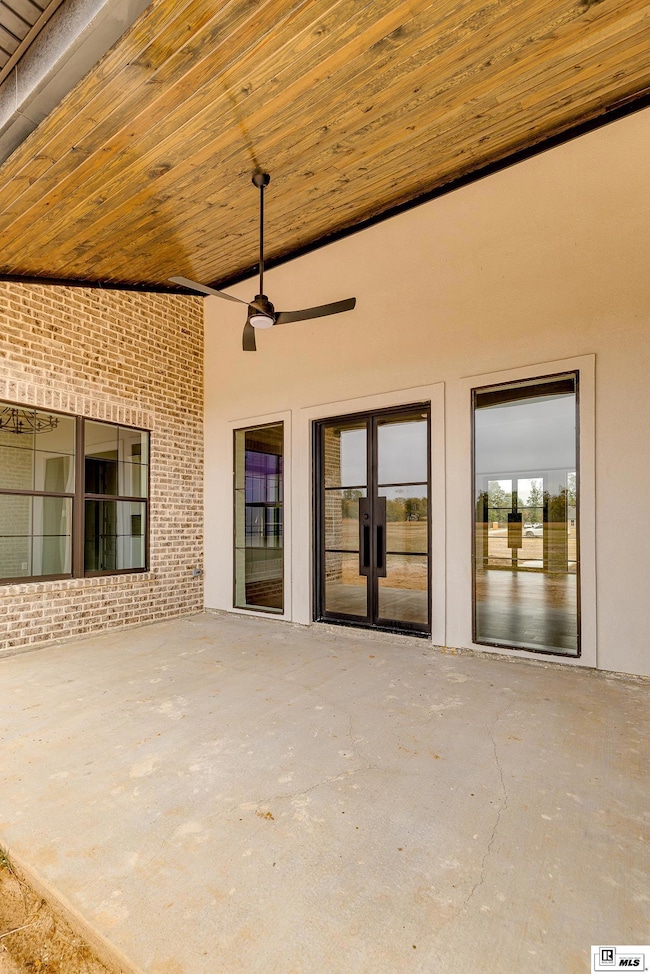203 Baron Rd Sterlington, LA 71280
Estimated payment $2,589/month
Highlights
- New Construction
- Ranch Style House
- Covered Patio or Porch
- Sterlington Elementary School Rated A-
- Mud Room
- Walk-In Pantry
About This Home
203 Baron Rd, Sterlington – Situated on 2 acres in the A+ rated Sterlington School zone, this brand new 4-bedroom, 3-bath home offers a blend of modern finishes and practical design, backed by a full new construction warranty. Inside, you'll find manufactured hardwood flooring throughout and exceptionally high ceilings that create a bright, open feel. The kitchen is built for functionality with gas appliances, a large walk-in pantry, and a layout that opens into the main living area, where a gas log fireplace adds warmth and style. Each of the three guest bedrooms includes its own walk-in closet, while the private primary suite features a spacious master bath with a deep soaker tub, separate shower, and a walk-in closet. A dedicated mud room adds everyday convenience, and the home is equipped with a tankless water heater for energy efficiency. This property also qualifies for 0% down through the Rural Development Loan program. Schedule your showing TODAY!
Home Details
Home Type
- Single Family
Est. Annual Taxes
- $741
Year Built
- New Construction
Lot Details
- 1 Acre Lot
- Unpaved Streets
- Cleared Lot
Home Design
- Ranch Style House
- Traditional Architecture
- Brick Veneer
- Slab Foundation
- Architectural Shingle Roof
- Metal Roof
- Stucco
Interior Spaces
- Ceiling Fan
- Double Pane Windows
- Mud Room
- Living Room with Fireplace
- Fire and Smoke Detector
- Washer and Dryer Hookup
Kitchen
- Walk-In Pantry
- Gas Oven
- Gas Range
- Microwave
- Dishwasher
Bedrooms and Bathrooms
- 4 Bedrooms
- Walk-In Closet
Parking
- 2 Car Attached Garage
- Garage Door Opener
Schools
- Sterlington Elm Elementary School
- Sterlington Mid Middle School
- Sterlington O High School
Utilities
- Central Heating and Cooling System
- Heating System Uses Natural Gas
- Gas Available
- Tankless Water Heater
- Mechanical Septic System
Additional Features
- Covered Patio or Porch
- Mineral Rights
Community Details
- Northlake Development Phase 2 Subdivision
Listing and Financial Details
- Home warranty included in the sale of the property
- Assessor Parcel Number 136779
Map
Home Values in the Area
Average Home Value in this Area
Tax History
| Year | Tax Paid | Tax Assessment Tax Assessment Total Assessment is a certain percentage of the fair market value that is determined by local assessors to be the total taxable value of land and additions on the property. | Land | Improvement |
|---|---|---|---|---|
| 2024 | $741 | $5,000 | $5,000 | $0 |
| 2023 | $741 | $5,000 | $5,000 | $0 |
| 2022 | $720 | $5,000 | $5,000 | $0 |
| 2021 | $7 | $50 | $50 | $0 |
Property History
| Date | Event | Price | List to Sale | Price per Sq Ft |
|---|---|---|---|---|
| 11/18/2025 11/18/25 | For Sale | $479,500 | -- | $150 / Sq Ft |
Purchase History
| Date | Type | Sale Price | Title Company |
|---|---|---|---|
| Deed | $50,000 | None Listed On Document | |
| Deed | $50,000 | None Available |
Mortgage History
| Date | Status | Loan Amount | Loan Type |
|---|---|---|---|
| Previous Owner | $41,500 | Purchase Money Mortgage |
Source: Northeast REALTORS® of Louisiana
MLS Number: 217178
APN: 136779
- 110 Le Mans Loop
- 338/340 Baron Rd Unit 338 and 340 Baron Ro
- 136 Le Mans Loop
- 148 Le Mans Loop
- 316 Baron Rd
- 300 Baron Rd
- 213 Barnes Rd Unit Actual address is 21
- 0 Highway 165 Unit 215982
- 0 Highway 165 Unit 209114
- 620 W Bayou Dr
- 7326 Bayou Dr
- 0 Westlake Rd
- 7526 Westlake Rd
- 882 Louisiana 136
- 438 Paige Cir
- 110 Julia Dr
- 419 Carbon Dr
- 00 Carbon Dr
- 203 Kingsfield Loop
- 108 Link Dr
- 6999 Westlake Rd
- 125 Legacy Ln
- 238 Patriot Ln
- 262 Patriot Ln
- 362 Patriot Ln
- 412 Patriot Ln
- 426 Patriot Ln
- 400 Patriot Ln
- 432 Patriot Ln
- 100 Fieldstone Ln
- 208 St John St
- 3950 La-134
- 276 W Pine Ave
- 187 Venable Ln
- 6568 Highway 165 N
- 116 Pecan Lake Estates Rd
- 514 Finks Hideaway Rd
- 224 Finks Hideaway Rd
- 323 Woodale Dr
- 201 Woodale Dr Unit A
