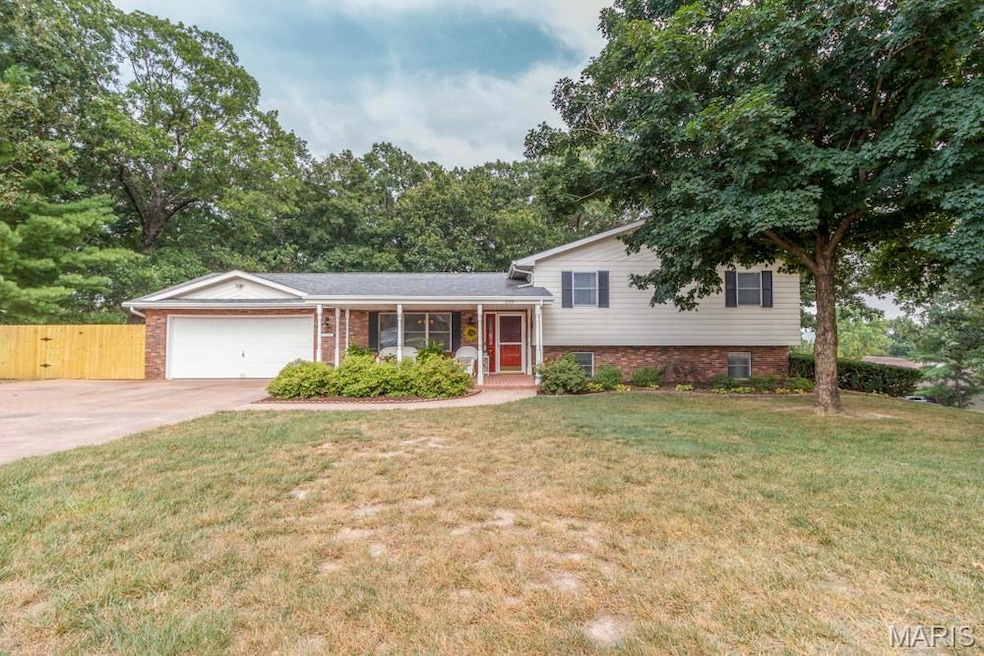
203 Bobby Dale Dr Waynesville, MO 65583
Estimated payment $1,857/month
Highlights
- Deck
- Wood Flooring
- No HOA
- Freedom Elementary School Rated A-
- Great Room
- Home Office
About This Home
Location, Location, Location... This beautiful 4 bedroom 3 1/2 bath home sits in the much sought after Ravenwood Estates Subdivision. As you enter the main level of this spacious tri-level home, you are greeted with a stunning living area that could be used as either a formal living or formal dining room. You continue into a recently updated kitchen with eat in dining as well as a cozy great room with gas fireplace and half bath. So many upgrades to include recess lighting, crown molding, custom built in cabinets and actual acacia hard wood floors grown in Australia and Africa. Imagine standing at your kitchen window looking at the gorgeous sunrise and enjoying the beautiful views or enjoying cool mornings or evenings sipping coffee under the pergola on the back yard composite deck. This home provides just that. So much room to entertain. The upper level features 2 Bedrooms, including a master suite with office, and a newly renovated primary bath with separate tub and shower. The lower level has 2 more bedrooms, an additional bath, laundry room and an extra den with storage galore while the backyard provides a nice fenced in area for your pets. Too much to mention! A true gem in the heart of Waynesville. Don't let this one get away! Book your showings today!
Home Details
Home Type
- Single Family
Est. Annual Taxes
- $1,424
Year Built
- Built in 1986 | Remodeled
Lot Details
- 0.57 Acre Lot
- Lot Dimensions are 134.25 x 133.45
- Fenced
- Level Lot
Parking
- 2 Car Garage
- Garage Door Opener
- Driveway
- Additional Parking
Home Design
- Brick Exterior Construction
- Asphalt Roof
- Vinyl Siding
Interior Spaces
- 1.5-Story Property
- Ceiling Fan
- Gas Fireplace
- Double Pane Windows
- Blinds
- Family Room with Fireplace
- Great Room
- Living Room
- Combination Kitchen and Dining Room
- Home Office
- Laundry Room
Kitchen
- Eat-In Kitchen
- Breakfast Bar
- Built-In Electric Oven
- Built-In Oven
- Ice Maker
- Dishwasher
- Disposal
Flooring
- Wood
- Tile
Bedrooms and Bathrooms
Finished Basement
- Bedroom in Basement
- Finished Basement Bathroom
- Laundry in Basement
Home Security
- Carbon Monoxide Detectors
- Fire and Smoke Detector
Outdoor Features
- Deck
- Covered Patio or Porch
- Shed
Schools
- East Elem. Elementary School
- Waynesville Middle School
- Waynesville High School
Utilities
- Forced Air Heating and Cooling System
- Heat Pump System
- Single-Phase Power
- Water Softener
- Cable TV Available
Community Details
- No Home Owners Association
- 24 Hour Access
Listing and Financial Details
- Assessor Parcel Number 11-8.0-34-000-002-001-011
Map
Home Values in the Area
Average Home Value in this Area
Tax History
| Year | Tax Paid | Tax Assessment Tax Assessment Total Assessment is a certain percentage of the fair market value that is determined by local assessors to be the total taxable value of land and additions on the property. | Land | Improvement |
|---|---|---|---|---|
| 2024 | $1,424 | $33,671 | $6,878 | $26,793 |
| 2023 | $1,390 | $33,671 | $6,878 | $26,793 |
| 2022 | $1,380 | $33,671 | $6,878 | $26,793 |
| 2021 | $1,365 | $33,671 | $6,878 | $26,793 |
| 2020 | $1,342 | $29,678 | $0 | $0 |
| 2019 | $1,341 | $32,395 | $0 | $0 |
| 2018 | $1,340 | $32,395 | $0 | $0 |
| 2017 | $1,323 | $29,678 | $0 | $0 |
| 2016 | $1,259 | $32,400 | $0 | $0 |
| 2015 | $1,249 | $32,400 | $0 | $0 |
| 2014 | $1,249 | $32,400 | $0 | $0 |
Property History
| Date | Event | Price | Change | Sq Ft Price |
|---|---|---|---|---|
| 08/22/2025 08/22/25 | Pending | -- | -- | -- |
| 08/06/2025 08/06/25 | For Sale | $319,000 | -- | $118 / Sq Ft |
Purchase History
| Date | Type | Sale Price | Title Company |
|---|---|---|---|
| Warranty Deed | -- | None Available |
Mortgage History
| Date | Status | Loan Amount | Loan Type |
|---|---|---|---|
| Open | $160,000 | New Conventional | |
| Previous Owner | $100,000 | Credit Line Revolving |
Similar Homes in Waynesville, MO
Source: MARIS MLS
MLS Number: MIS25053226
APN: 11-8.0-34-000-002-001-011
- 218 Frances St
- 101 Story St
- 24608 Highway 17
- 000 Discovery Dr
- 600 Sunset Dr
- 24415 Missouri 17
- 21624 Rudolph Rd
- 9 Dogwood Dr
- 1802 Pearson St
- 21730 Rudolph Rd
- 0 Tbd Southside Rd
- 0 Southside
- 135 Mary Catherine
- 188 Settlers Pass
- 128 Jared St
- 1909 Long Dr
- 123 Hull Dr
- 302 Highway T
- 604 Highway T
- 20255 Steer Rd






