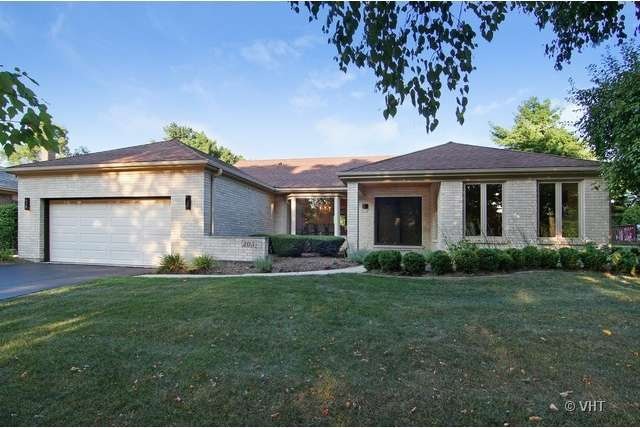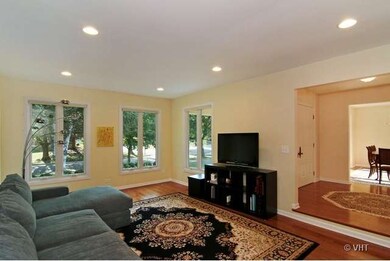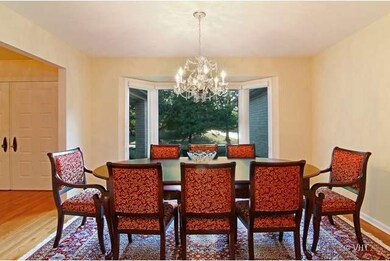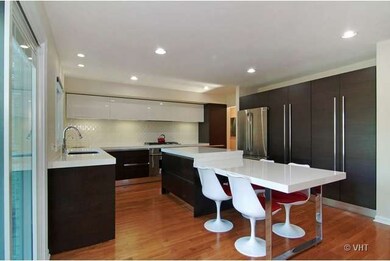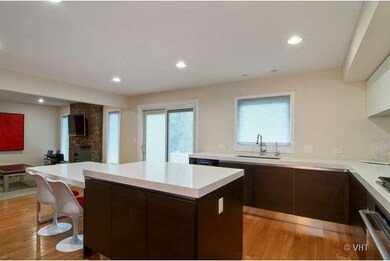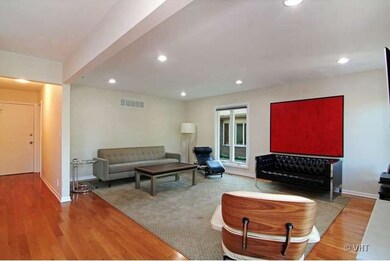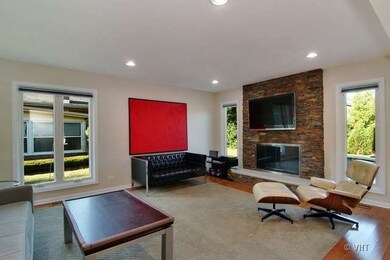
203 Bridle Path Cir Unit 2 Oak Brook, IL 60523
North Westmont NeighborhoodHighlights
- Landscaped Professionally
- Ranch Style House
- Double Oven
- Brook Forest Elementary School Rated A
- Walk-In Pantry
- 1-minute walk to Saddle Brook Park
About This Home
As of July 2018Recreated MidCentury Modern in Hinsdale Central! Sellers Invested Close to 300k Renovating This All Brick Ranch! Updates Include: Marvin Windows, Hardwood Floors, Interior Doors & Hardware, Marble Baths w/Kohler & Grohe. Plus, Completely Redesigned Kitchen w/ Imported Ernestomeda Cabinetry, Porcelanosa Tile, Cambria Countertops & Bosch, Dacor, Electrolux Appls, New Landscaping, Paver Patio & Great Interior Location
Last Agent to Sell the Property
Coldwell Banker Realty License #475124912 Listed on: 08/20/2013

Last Buyer's Agent
Coldwell Banker Realty License #475124912 Listed on: 08/20/2013

Home Details
Home Type
- Single Family
Est. Annual Taxes
- $8,454
Year Built
- 1979
HOA Fees
- $33 per month
Parking
- Attached Garage
- Garage Transmitter
- Garage Door Opener
- Driveway
- Garage Is Owned
Home Design
- Ranch Style House
- Brick Exterior Construction
- Slab Foundation
- Asphalt Shingled Roof
Interior Spaces
- Skylights
- Gas Log Fireplace
- Entrance Foyer
- Unfinished Basement
- Basement Fills Entire Space Under The House
Kitchen
- Breakfast Bar
- Walk-In Pantry
- Double Oven
- Microwave
- High End Refrigerator
- Dishwasher
- Kitchen Island
- Disposal
Bedrooms and Bathrooms
- Primary Bathroom is a Full Bathroom
- Dual Sinks
Laundry
- Dryer
- Washer
Utilities
- Forced Air Heating and Cooling System
- Heating System Uses Gas
- Lake Michigan Water
Additional Features
- Patio
- Landscaped Professionally
Listing and Financial Details
- Homeowner Tax Exemptions
Ownership History
Purchase Details
Home Financials for this Owner
Home Financials are based on the most recent Mortgage that was taken out on this home.Purchase Details
Purchase Details
Home Financials for this Owner
Home Financials are based on the most recent Mortgage that was taken out on this home.Purchase Details
Home Financials for this Owner
Home Financials are based on the most recent Mortgage that was taken out on this home.Purchase Details
Home Financials for this Owner
Home Financials are based on the most recent Mortgage that was taken out on this home.Purchase Details
Purchase Details
Similar Homes in Oak Brook, IL
Home Values in the Area
Average Home Value in this Area
Purchase History
| Date | Type | Sale Price | Title Company |
|---|---|---|---|
| Quit Claim Deed | -- | First American Title Ins Co | |
| Warranty Deed | -- | Attorney | |
| Warranty Deed | $630,000 | Stewart Title | |
| Warranty Deed | $640,000 | Multiple | |
| Warranty Deed | $465,000 | Multiple | |
| Interfamily Deed Transfer | -- | None Available | |
| Interfamily Deed Transfer | -- | None Available | |
| Interfamily Deed Transfer | -- | -- |
Mortgage History
| Date | Status | Loan Amount | Loan Type |
|---|---|---|---|
| Open | $480,000 | New Conventional | |
| Closed | $495,750 | New Conventional | |
| Previous Owner | $504,000 | New Conventional | |
| Previous Owner | $331,500 | New Conventional | |
| Previous Owner | $325,000 | New Conventional | |
| Previous Owner | $630,500 | Credit Line Revolving | |
| Previous Owner | $23,000 | Unknown |
Property History
| Date | Event | Price | Change | Sq Ft Price |
|---|---|---|---|---|
| 07/06/2018 07/06/18 | Sold | $630,000 | -5.8% | $257 / Sq Ft |
| 06/21/2018 06/21/18 | Pending | -- | -- | -- |
| 05/23/2018 05/23/18 | Price Changed | $669,000 | -4.3% | $273 / Sq Ft |
| 04/19/2018 04/19/18 | For Sale | $699,000 | +9.2% | $285 / Sq Ft |
| 10/17/2013 10/17/13 | Sold | $640,000 | -7.9% | -- |
| 08/26/2013 08/26/13 | Pending | -- | -- | -- |
| 08/20/2013 08/20/13 | For Sale | $695,000 | -- | -- |
Tax History Compared to Growth
Tax History
| Year | Tax Paid | Tax Assessment Tax Assessment Total Assessment is a certain percentage of the fair market value that is determined by local assessors to be the total taxable value of land and additions on the property. | Land | Improvement |
|---|---|---|---|---|
| 2024 | $8,454 | $232,426 | $75,839 | $156,587 |
| 2023 | $8,073 | $214,930 | $70,130 | $144,800 |
| 2022 | $7,591 | $206,610 | $67,420 | $139,190 |
| 2021 | $7,248 | $201,470 | $65,740 | $135,730 |
| 2020 | $7,071 | $197,060 | $64,300 | $132,760 |
| 2019 | $6,721 | $187,350 | $61,130 | $126,220 |
| 2018 | $6,130 | $178,560 | $57,870 | $120,690 |
| 2017 | $5,739 | $170,160 | $55,150 | $115,010 |
| 2016 | $5,586 | $160,300 | $51,950 | $108,350 |
| 2015 | $5,501 | $149,340 | $48,400 | $100,940 |
| 2014 | $5,007 | $132,090 | $49,510 | $82,580 |
| 2013 | $4,968 | $133,950 | $50,210 | $83,740 |
Agents Affiliated with this Home
-
Mike Berg

Seller's Agent in 2018
Mike Berg
Berg Properties
(773) 544-9785
6 in this area
606 Total Sales
-
ShuLing Lee
S
Buyer's Agent in 2018
ShuLing Lee
Concentric Realty, Inc
(630) 216-9689
3 Total Sales
-
Lisa Hassen Field

Seller's Agent in 2013
Lisa Hassen Field
Coldwell Banker Realty
(630) 202-9221
16 Total Sales
Map
Source: Midwest Real Estate Data (MRED)
MLS Number: MRD08425251
APN: 06-33-405-024
- 3525 S Cass Ct Unit 302
- 3525 S Cass Ct Unit 418
- 2605 35th St
- 2525 35th St
- 3811 N Park St
- 301 Hambletonian Dr
- 2811 35th St
- 3909 Williams St
- 1003 Midwest Club Pkwy
- 3931 Liberty Blvd
- 4001 N Washington St
- 3925 Williams St
- 2919 35th St
- 4010 N Cass Ave
- 1701 Midwest Club Pkwy
- 3412 Meyers Rd
- 8 Willowcrest Dr Unit 8
- 1912 Midwest Club Pkwy
- 3105 38th St
- 4063 Cumnor Rd
