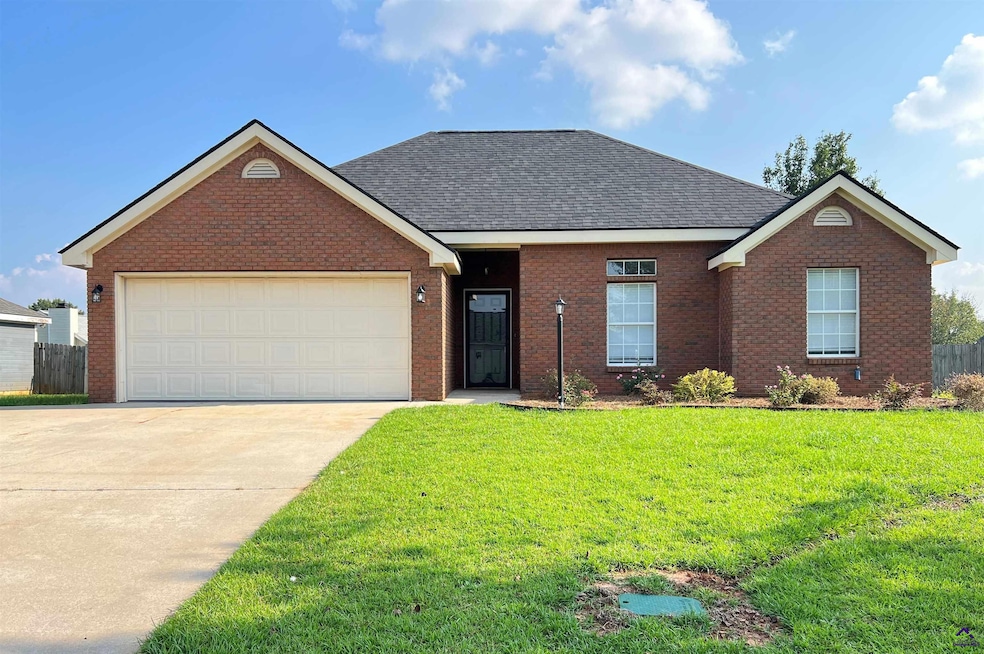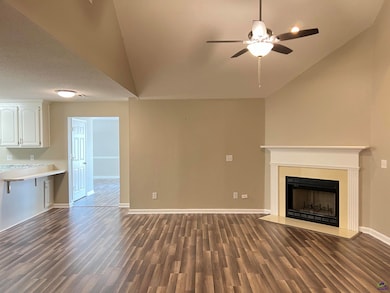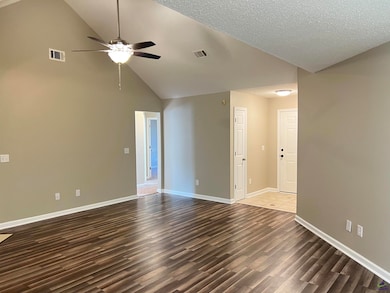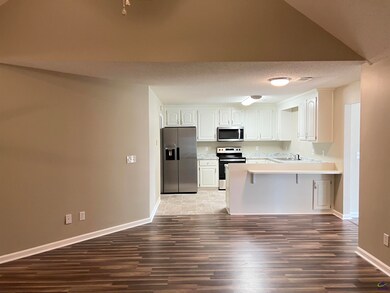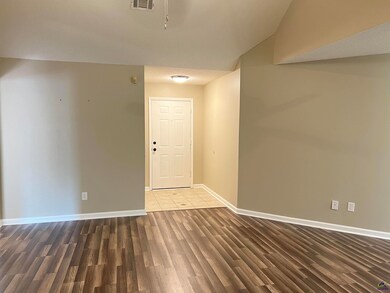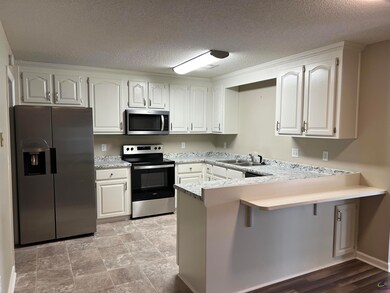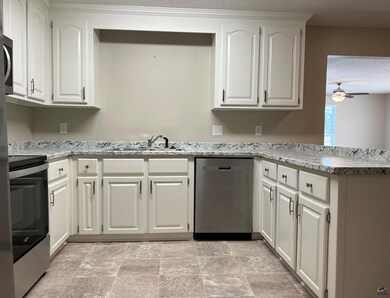203 Bryson Way Warner Robins, GA 31088
Highlights
- Granite Countertops
- Walk-In Pantry
- Eat-In Kitchen
- David A. Perdue Elementary School Rated A-
- Fenced Yard
- Soaking Tub
About This Home
Very nice 3BD/2B Spacious home in Country Meadows Subdivision is conveniently located to everything with it's central location. The master suite has a roomy bathroom with garden tub, double vanity, separate shower and double walk-in closets. The home offers high ceilings in the living room with an open floor plane to the kitchen which has new stainless appliances, bright white cabinetry, breakfast bar and walk in pantry. There is a second living space sits in the rear of the home and that could also be a dining room or play room. Very large privacy fenced back yard that would be great for entertaining!! One small pet is allowed up to 25lbs with a $300 Non-refundable Pet Fee. ** There is a $150.00 admin fee charged to new tenants. **All applications are processed first come, first serve. We allow a 72hr window for all documentation to be received for approval. If not received, we move to the next applicant who has applied.
Home Details
Home Type
- Single Family
Est. Annual Taxes
- $3,028
Year Built
- Built in 1994
Parking
- 2 Car Garage
Home Design
- Vinyl Siding
- Brick Front
Interior Spaces
- 1,858 Sq Ft Home
- Ceiling Fan
- Blinds
- Storage In Attic
Kitchen
- Eat-In Kitchen
- Breakfast Bar
- Walk-In Pantry
- Electric Range
- Microwave
- Dishwasher
- Granite Countertops
- Disposal
Flooring
- Carpet
- Laminate
- Vinyl
Bedrooms and Bathrooms
- 3 Bedrooms
- 2 Full Bathrooms
- Soaking Tub
- Garden Bath
Schools
- Perdue Elementary School
- Feagin Mill Middle School
- Houston Co. High School
Additional Features
- Fenced Yard
- Central Heating and Cooling System
Community Details
- Pet Deposit $300
Listing and Financial Details
- Security Deposit $1,900
- 12 Month Lease Term
Map
Source: Central Georgia MLS
MLS Number: 257313
APN: 0W0950232000
- 113 Jana Ct
- 0 Feagin Mill Rd Unit 10572748
- 0 Feagin Mill Rd Unit 254957
- 0 Feagin Mill Rd Unit 180689
- 502 Bella Notte Cir
- 502 Bella Notte Cir Unit 15A
- Cypress Plan at Knob Hill
- Camden Plan at Knob Hill
- Harrison Plan at Knob Hill
- Magnolia Plan at Knob Hill
- Maple Plan at Knob Hill
- Cannaberra Plan at Knob Hill
- Oakwood Plan at Knob Hill
- Jackson Plan at Knob Hill
- Ash II Plan at Knob Hill
- 500 Bella Notte Cir Unit 16A
- 500 Bella Notte Cir
- 409 Bella Notte Cir Unit 1D
- 409 Bella Notte Cir
- 407 Bella Notte Cir Unit 2D
- 1219 S Houston Lake Rd
- 400 Bella Notte Cir
- 100 Lochlyn Place
- 302 Tug Ct
- 117 Webster Way
- 309 Raleigh Dr
- 305 Grand Ave
- 205 Allington Walk
- 208 Apple Ct
- 110 Peach Blossom Rd
- 110 Country Cove
- 202 Grand Ave
- 101 Country Cove
- 714 Bay Laurel Cir
- 91 Bass Rd
- 725 Highway 96
- 1212 Willow Bend
- 101 Gailey Ct
- 210 Chadwyck Cir
- 113 Kentshire Ln
