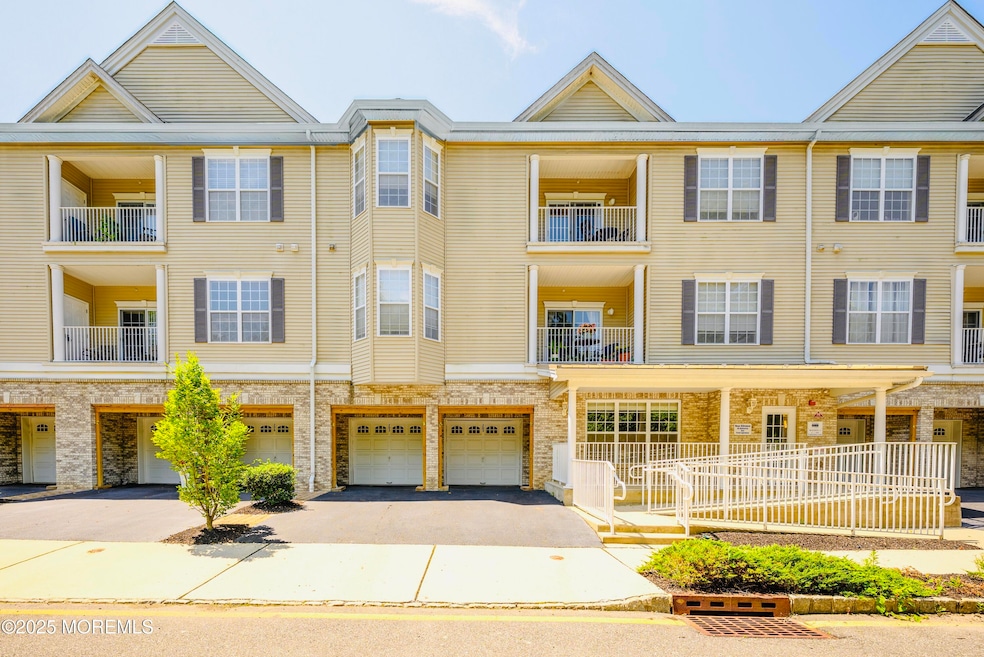
203 Canterbury Ln Morganville, NJ 07751
Highlights
- Fitness Center
- Senior Community
- Backs to Trees or Woods
- Outdoor Pool
- Clubhouse
- Wood Flooring
About This Home
As of August 2025Welcome to Chelsea Square, a premier 55+ active adult community! This beautifully maintained top-floor condo features 2 bedrooms, 2 full baths. This unit has an open floor plan with hardwood floors, a formal dining area, and a spacious living room. Enjoy your morning coffee on the private balcony. Includes a large 2-car garage with extra storage. Community amenities include a clubhouse, fitness center, and outdoor pool. Conveniently located near shopping, dining, and major highways. Luxury, comfort, and low-maintenance living await!
Last Agent to Sell the Property
C21/ Mack Morris Iris Lurie License #0785548 Listed on: 07/10/2025

Property Details
Home Type
- Condominium
Est. Annual Taxes
- $5,397
Year Built
- Built in 2011
Lot Details
- Landscaped
- Backs to Trees or Woods
HOA Fees
- $480 Monthly HOA Fees
Parking
- 2 Car Attached Garage
- Driveway
- Visitor Parking
Home Design
- Slab Foundation
- Shingle Roof
- Vinyl Siding
Interior Spaces
- 1,568 Sq Ft Home
- 1-Story Property
- Light Fixtures
- Blinds
Kitchen
- Stove
- Microwave
- Dishwasher
- Granite Countertops
Flooring
- Wood
- Wall to Wall Carpet
Bedrooms and Bathrooms
- 2 Bedrooms
- Walk-In Closet
- 2 Full Bathrooms
- Primary Bathroom Bathtub Only
- Primary Bathroom includes a Walk-In Shower
Laundry
- Dryer
- Washer
Outdoor Features
- Outdoor Pool
- Balcony
Location
- Upper Level
Schools
- Frank Defino Elementary School
- Marlboro Memorial Middle School
- Marlboro High School
Utilities
- Forced Air Heating and Cooling System
- Natural Gas Water Heater
Listing and Financial Details
- Exclusions: Personal Items
- Assessor Parcel Number 30-00132-92-00003-0000-c0203
Community Details
Overview
- Senior Community
- Front Yard Maintenance
- Association fees include common area, exterior maint, lawn maintenance, mgmt fees, pool, rec facility, snow removal
- Chelsea Square Subdivision
- On-Site Maintenance
Amenities
- Common Area
- Clubhouse
- Community Center
- Recreation Room
Recreation
- Fitness Center
- Community Pool
- Jogging Path
- Snow Removal
Pet Policy
- Pet Size Limit
- Dogs and Cats Allowed
Ownership History
Purchase Details
Home Financials for this Owner
Home Financials are based on the most recent Mortgage that was taken out on this home.Similar Homes in Morganville, NJ
Home Values in the Area
Average Home Value in this Area
Purchase History
| Date | Type | Sale Price | Title Company |
|---|---|---|---|
| Deed | $199,000 | None Available | |
| Deed | $199,000 | None Available |
Mortgage History
| Date | Status | Loan Amount | Loan Type |
|---|---|---|---|
| Previous Owner | $159,200 | New Conventional |
Property History
| Date | Event | Price | Change | Sq Ft Price |
|---|---|---|---|---|
| 08/28/2025 08/28/25 | Sold | $460,000 | 0.0% | $293 / Sq Ft |
| 07/28/2025 07/28/25 | Pending | -- | -- | -- |
| 07/10/2025 07/10/25 | For Sale | $460,000 | -- | $293 / Sq Ft |
Tax History Compared to Growth
Tax History
| Year | Tax Paid | Tax Assessment Tax Assessment Total Assessment is a certain percentage of the fair market value that is determined by local assessors to be the total taxable value of land and additions on the property. | Land | Improvement |
|---|---|---|---|---|
| 2025 | $5,397 | $213,900 | $80,700 | $133,200 |
| 2024 | $5,164 | $213,900 | $80,700 | $133,200 |
| 2023 | $5,164 | $213,900 | $80,700 | $133,200 |
| 2022 | $5,018 | $213,900 | $80,700 | $133,200 |
| 2021 | $5,018 | $213,900 | $80,700 | $133,200 |
| 2020 | $4,945 | $213,900 | $80,700 | $133,200 |
| 2019 | $4,950 | $213,900 | $80,700 | $133,200 |
| 2018 | $4,864 | $213,900 | $80,700 | $133,200 |
| 2017 | $4,770 | $213,900 | $80,700 | $133,200 |
| 2016 | $4,751 | $213,900 | $80,700 | $133,200 |
| 2015 | $4,284 | $195,800 | $25,000 | $170,800 |
| 2014 | $4,331 | $195,800 | $25,000 | $170,800 |
Agents Affiliated with this Home
-
Marilyn Pianelli

Seller's Agent in 2025
Marilyn Pianelli
C21/ Mack Morris Iris Lurie
(201) 232-2857
1 in this area
1 Total Sale
-
Dominick LoBianco
D
Buyer's Agent in 2025
Dominick LoBianco
Hubbard Park Real Estate, LLC
(732) 890-0604
1 in this area
9 Total Sales
Map
Source: MOREMLS (Monmouth Ocean Regional REALTORS®)
MLS Number: 22520305
APN: 30-00132-02-00003-0000-C0203
- 111 Canterbury Ln
- 111 Knightsbridge Ln
- 107 Knightsbridge Ln
- 112 Regency Ct
- 50 Beacon Hill Rd
- 18 Lloyd Rd
- 509 Tennent Rd
- 511 Tennent Rd
- 70 Crescent Ct
- 34 Knob Hill Rd
- 114 Greenwood Rd
- 524 Highway 79
- 233 Sorrel Dr
- 204 Tamarack Ct
- 608 Texas Rd
- 01 Texas Rd
- 214 Walnut Dr
- 0 Texas Rd
- 13 Thomas Ln
- 116 Texas Rd






