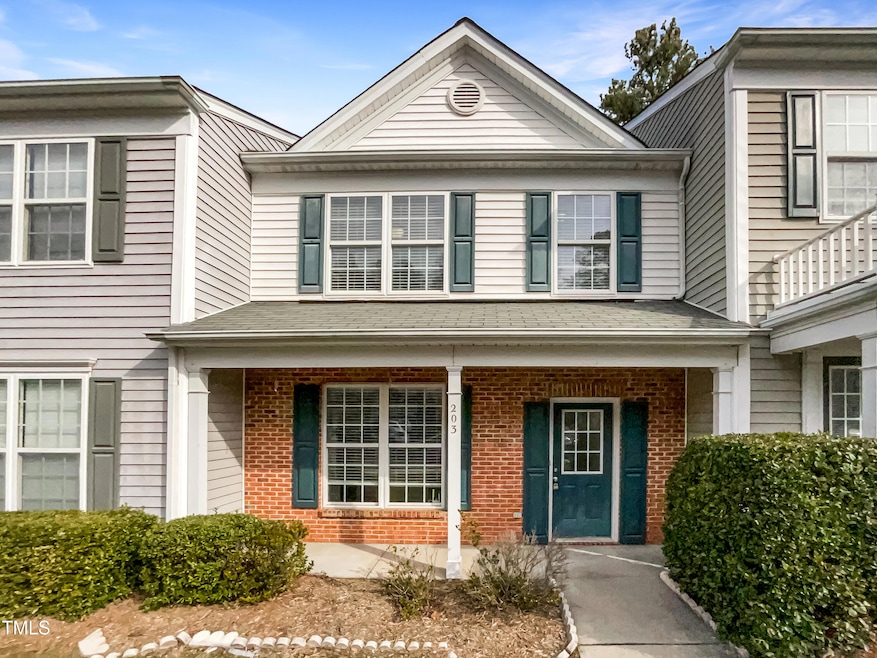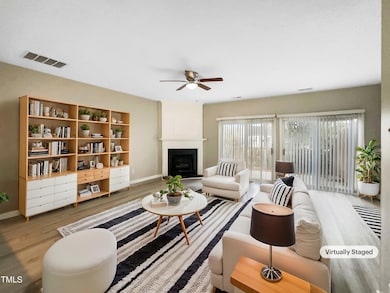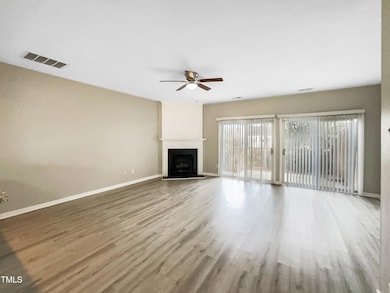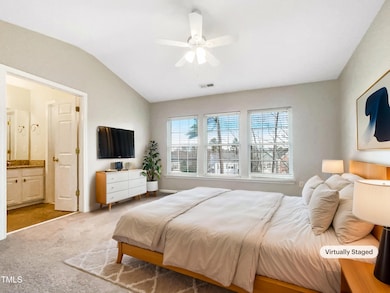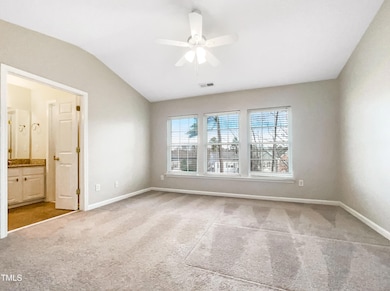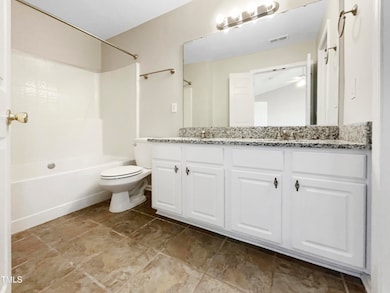OPEN WED 8AM - 7PM
$48K PRICE DROP
203 Canyon Lake Cir Morrisville, NC 27560
Breckenridge NeighborhoodEstimated payment $2,170/month
Total Views
20,486
3
Beds
2.5
Baths
1,371
Sq Ft
$247
Price per Sq Ft
Highlights
- Traditional Architecture
- 1 Fireplace
- Tile Flooring
- Parkside Elementary School Rated A
- Brick Veneer
- Central Heating and Cooling System
About This Home
Check out this stunner! A fireplace and a soft neutral color palette create a solid blank canvas for the living area. Relax in your primary suite with a walk in closet included. Take advantage of the extended counter space in the primary bathroom complete with double sinks and under sink storage. Hurry, this won't last long!
Open House Schedule
-
Wednesday, September 17, 20258:00 am to 7:00 pm9/17/2025 8:00:00 AM +00:009/17/2025 7:00:00 PM +00:00Agent will not be present at open houseAdd to Calendar
-
Thursday, September 18, 20258:00 am to 7:00 pm9/18/2025 8:00:00 AM +00:009/18/2025 7:00:00 PM +00:00Agent will not be present at open houseAdd to Calendar
Townhouse Details
Home Type
- Townhome
Est. Annual Taxes
- $2,922
Year Built
- Built in 2001
HOA Fees
Home Design
- Traditional Architecture
- Brick Veneer
- Slab Foundation
- Shingle Roof
- Composition Roof
- Vinyl Siding
Interior Spaces
- 1,371 Sq Ft Home
- 2-Story Property
- 1 Fireplace
Flooring
- Carpet
- Tile
- Vinyl
Bedrooms and Bathrooms
- 3 Bedrooms
Schools
- Parkside Elementary School
- Alston Ridge Middle School
- Panther Creek High School
Additional Features
- 1,742 Sq Ft Lot
- Central Heating and Cooling System
Community Details
- Association fees include unknown
- The Terrace At Breckenridge Association Inc Association, Phone Number (919) 821-1350
- Breckenridge Homeowners Association Of Nc Inc Association
- Terrace At Breckenridge Subdivision
Listing and Financial Details
- Assessor Parcel Number 0746.03006059 0284673
Map
Create a Home Valuation Report for This Property
The Home Valuation Report is an in-depth analysis detailing your home's value as well as a comparison with similar homes in the area
Home Values in the Area
Average Home Value in this Area
Tax History
| Year | Tax Paid | Tax Assessment Tax Assessment Total Assessment is a certain percentage of the fair market value that is determined by local assessors to be the total taxable value of land and additions on the property. | Land | Improvement |
|---|---|---|---|---|
| 2025 | $2,959 | $336,038 | $110,000 | $226,038 |
| 2024 | $2,947 | $336,038 | $110,000 | $226,038 |
| 2023 | $2,240 | $212,068 | $71,000 | $141,068 |
| 2022 | $2,161 | $212,068 | $71,000 | $141,068 |
| 2021 | $2,068 | $212,068 | $71,000 | $141,068 |
| 2020 | $2,068 | $212,068 | $71,000 | $141,068 |
| 2019 | $1,782 | $157,497 | $54,000 | $103,497 |
| 2018 | $1,677 | $157,497 | $54,000 | $103,497 |
| 2017 | $1,615 | $157,497 | $54,000 | $103,497 |
| 2016 | $1,580 | $157,497 | $54,000 | $103,497 |
| 2015 | $1,524 | $146,827 | $32,000 | $114,827 |
| 2014 | $1,454 | $146,827 | $32,000 | $114,827 |
Source: Public Records
Property History
| Date | Event | Price | Change | Sq Ft Price |
|---|---|---|---|---|
| 08/14/2025 08/14/25 | Price Changed | $339,000 | -1.2% | $247 / Sq Ft |
| 07/31/2025 07/31/25 | Price Changed | $343,000 | -0.6% | $250 / Sq Ft |
| 06/26/2025 06/26/25 | Price Changed | $345,000 | -1.1% | $252 / Sq Ft |
| 06/05/2025 06/05/25 | Price Changed | $349,000 | -2.5% | $255 / Sq Ft |
| 05/08/2025 05/08/25 | Price Changed | $358,000 | -1.4% | $261 / Sq Ft |
| 04/24/2025 04/24/25 | Price Changed | $363,000 | -1.1% | $265 / Sq Ft |
| 04/10/2025 04/10/25 | Price Changed | $367,000 | -1.3% | $268 / Sq Ft |
| 03/27/2025 03/27/25 | Price Changed | $372,000 | -2.1% | $271 / Sq Ft |
| 03/13/2025 03/13/25 | Price Changed | $380,000 | -1.8% | $277 / Sq Ft |
| 02/28/2025 02/28/25 | For Sale | $387,000 | -- | $282 / Sq Ft |
Source: Doorify MLS
Purchase History
| Date | Type | Sale Price | Title Company |
|---|---|---|---|
| Warranty Deed | $333,000 | Os National Title | |
| Warranty Deed | $333,000 | Os National Title | |
| Warranty Deed | $239,500 | None Available | |
| Warranty Deed | $186,000 | None Available | |
| Special Warranty Deed | $140,000 | None Available | |
| Trustee Deed | $140,000 | None Available | |
| Warranty Deed | $135,000 | -- | |
| Warranty Deed | $125,500 | -- |
Source: Public Records
Mortgage History
| Date | Status | Loan Amount | Loan Type |
|---|---|---|---|
| Previous Owner | $96,000 | New Conventional | |
| Previous Owner | $139,500 | New Conventional | |
| Previous Owner | $136,600 | New Conventional | |
| Previous Owner | $140,000 | Unknown | |
| Previous Owner | $134,900 | Fannie Mae Freddie Mac | |
| Previous Owner | $122,815 | FHA | |
| Previous Owner | $122,815 | FHA | |
| Previous Owner | $123,314 | FHA |
Source: Public Records
Source: Doorify MLS
MLS Number: 10079100
APN: 0746.03-00-6059-000
Nearby Homes
- 106 Canyon Lake Cir
- 212 Oswego Ct
- 1012 Fulbright Dr
- 122 Button Rd
- 142 Brentfield Loop
- 1037 Bender Ridge Dr
- 732 Suffield Way
- 417 Ruby Walk Dr
- 110 Great Ridge Ct
- 234 Linden Park Ln
- 610 Walnut Woods Dr
- 523 Berry Chase Way
- 505 Berry Chase Way
- 3224 Rapid Falls Rd
- 306 Walnut Woods Dr
- 3155 Rapid Falls Rd
- 1001 Kelnor Ct
- 3147 Rapid Falls Rd
- 3141 Rapid Falls Rd
- 784 Newstead Way
- 206 Corsair Dr
- 301 Mannington Dr
- 311 Willingham Rd
- 308 Durston Loop
- 104 Millicent Way
- 100 Paxford Ct
- 100 Summer Sky Dr
- 519 Whitworth Ln
- 649 Berry Chase Way
- 401 Sutter Gate Ln
- 603 Willingham Rd
- 509 Ruby Walk Dr
- 341 Scotlow Way
- 248 Linden Park Ln
- 514 Walnut Woods Dr
- 600 Walnut Woods Dr
- 505 Berry Chase Way
- 4249 Lofty Ridge Place
- 155 Point Comfort Ln
- 732 Champlain Ct
