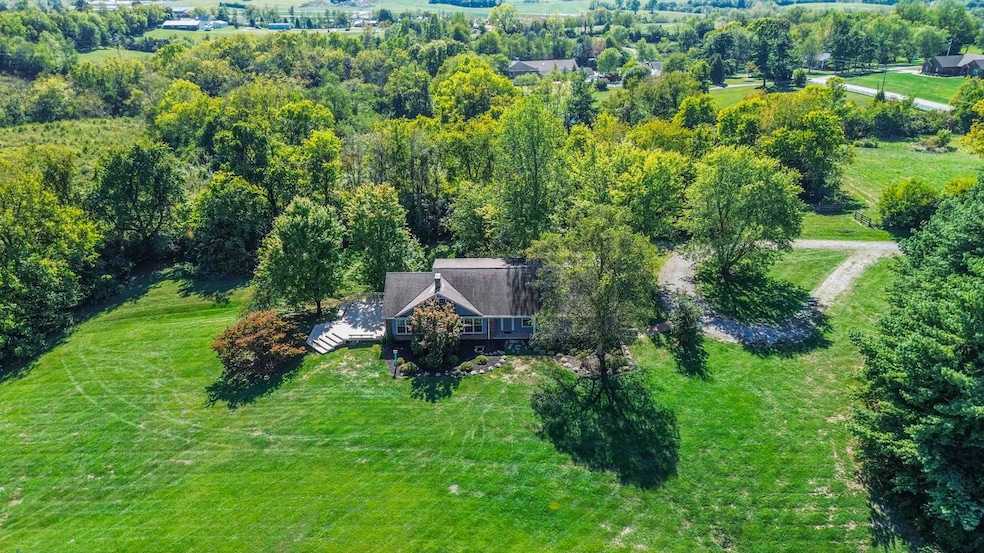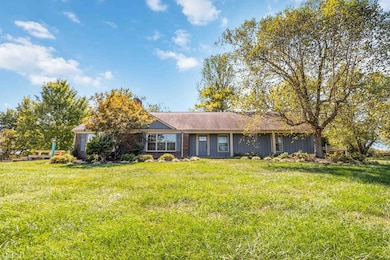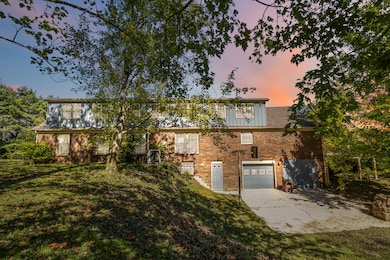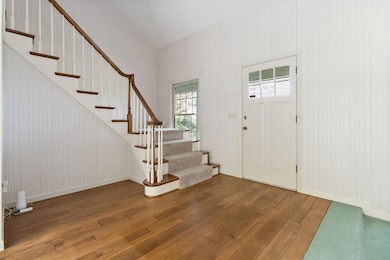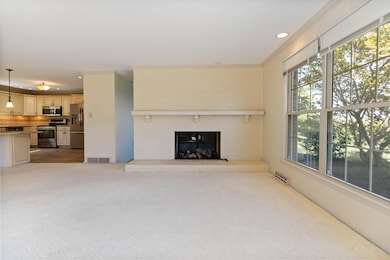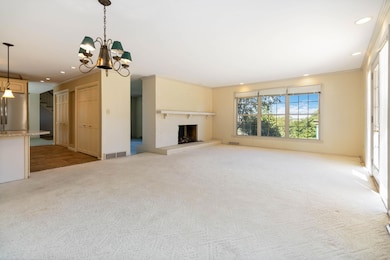
203 Cardinal Dr Richmond, KY 40475
Estimated payment $3,761/month
Highlights
- Hot Property
- Horses Allowed On Property
- 7.37 Acre Lot
- Barn
- View of Trees or Woods
- Deck
About This Home
Rare and Incredible opportunity for a lovely well maintained custom built home on 7.37 acres nestled on quiet street but yet so close and convenient to Richmond Centre, the new city park under construction, I75 Exit 87, 4 bedrooms and 3 bathrooms, well equipped kitchen with stainless steel appliances, dining room, living room(fireplace open to both LR & FR with gas logs)2 spacious family rooms, outdoor deck space off the family room with electric awning), large unfinished basement once used as a dance studio with 2 car basement garage that has been converted to 1 car plus workshop area, 2 fenced lots behind home (1 has old metal barn and 1 field has water spigot that once was used for goats). Home is on baby farm 2 (5.6193 acres) plus Tract 1-B (1.87 acres) included which is partially fenced. Windows replaced in 2018. Home built in 1973 and a few years later 2nd floor was added. Security system does not convey to new owner. 14 month home warranty "Core Plan" with Home Warranty Inc. offered to buyer at closing with acceptable offer. Gas fireplace used propane gas; seller returned leased propane tank. Lines on aerial photo of land for sale is approximate only and does not include neighbors corrall; see plat for more information.
Home Details
Home Type
- Single Family
Est. Annual Taxes
- $2,691
Year Built
- Built in 1973
Lot Details
- 7.37 Acre Lot
- Landscaped
- Many Trees
Parking
- 1 Car Garage
- Basement Garage
Property Views
- Woods
- Farm
- Neighborhood
Home Design
- Contemporary Architecture
- Brick Veneer
- Block Foundation
- Composition Roof
- Wood Siding
Interior Spaces
- 3,388 Sq Ft Home
- 1.5-Story Property
- Ceiling Fan
- Gas Log Fireplace
- Insulated Windows
- Blinds
- Window Screens
- Insulated Doors
- Entrance Foyer
- Family Room on Second Floor
- Living Room with Fireplace
- Dining Room with Fireplace
- First Floor Utility Room
- Utility Room
- Security System Leased
Kitchen
- Eat-In Kitchen
- Oven or Range
- Microwave
- Dishwasher
Flooring
- Wood
- Carpet
- Concrete
- Tile
Bedrooms and Bathrooms
- 4 Bedrooms
- Primary Bedroom on Main
- Walk-In Closet
- Bathroom on Main Level
- 3 Full Bathrooms
Laundry
- Laundry on main level
- Washer and Electric Dryer Hookup
Attic
- Attic Floors
- Storage In Attic
- Walk-In Attic
Unfinished Basement
- Walk-Out Basement
- Basement Fills Entire Space Under The House
- Interior Basement Entry
Outdoor Features
- Deck
- Shed
- Front Porch
Schools
- Kit Carson Elementary School
- Madison Mid Middle School
- Madison Central High School
Utilities
- Central Air
- Heating System Uses Propane
- Propane
- Electric Water Heater
- Septic Tank
Additional Features
- Barn
- Horses Allowed On Property
Community Details
- No Home Owners Association
- Rose Hills Subdivision
Listing and Financial Details
- Home warranty included in the sale of the property
- Assessor Parcel Number 042A-0001-0005/042A-00010006A
Matterport 3D Tour
Map
Home Values in the Area
Average Home Value in this Area
Tax History
| Year | Tax Paid | Tax Assessment Tax Assessment Total Assessment is a certain percentage of the fair market value that is determined by local assessors to be the total taxable value of land and additions on the property. | Land | Improvement |
|---|---|---|---|---|
| 2024 | $2,691 | $280,900 | $0 | $0 |
| 2023 | $2,725 | $280,900 | $0 | $0 |
| 2022 | $2,733 | $280,900 | $0 | $0 |
| 2021 | $2,382 | $280,900 | $0 | $0 |
| 2020 | $2,283 | $265,000 | $0 | $0 |
| 2019 | $2,295 | $265,000 | $0 | $0 |
| 2018 | $1,083 | $144,200 | $0 | $0 |
| 2017 | $1,072 | $144,200 | $0 | $0 |
| 2016 | $1,070 | $144,200 | $0 | $0 |
| 2015 | $1,044 | $107,300 | $0 | $0 |
| 2014 | $1,055 | $144,200 | $0 | $0 |
| 2012 | $1,055 | $144,200 | $144,200 | $0 |
Property History
| Date | Event | Price | List to Sale | Price per Sq Ft |
|---|---|---|---|---|
| 11/05/2025 11/05/25 | Price Changed | $669,900 | -0.2% | $198 / Sq Ft |
| 10/22/2025 10/22/25 | Price Changed | $671,500 | -1.2% | $198 / Sq Ft |
| 10/03/2025 10/03/25 | For Sale | $679,500 | -- | $201 / Sq Ft |
About the Listing Agent

I am a high energetic, client focused 28 year experienced full time realtor selling Richmond KY and Madison County homes, farms, commercial and residential properties where I reside and was born and raised and worked and trained alongside my dad/broker for my first 18 years in real estate gaining experience working with people and properties I will carry with me always. I list and sell properties throughout Central Kentucky and the surrounding counties of my home county, Madison.
Stacey's Other Listings
Source: ImagineMLS (Bluegrass REALTORS®)
MLS Number: 25502622
APN: 042A-0001-0005
- 4023 Goggins Ln
- 113 Covington Way
- 432 Bay Berry Ln
- 639 Four Winds Dr
- 913 Paddock Ct
- 530 Breezewood Cir
- 120 Holly Hill Dr
- 6 Sundae Dr
- 1271 Barnes Mill Rd
- 917 Paddock Ct
- 904 Paddock Ct
- 926 Paddock Ct
- 919 Paddock Ct
- 248 Clairmont Dr
- 137 Shelby Ct
- 0000 Tates Creek Rd
- 2321 Tates Creek Rd
- 101 Purcell Dr
- 103 Purcell Dr
- 105 Purcell Dr
- 647 Four Winds Dr
- 224 Wray Ct Unit 24
- 144 S Killarney Ln Unit 8
- 236 Wray Ct Unit 28
- 306 Spangler Dr Unit 8
- 312 Rosedale Ave
- 1213 W Main St
- 1040 Brandy Ln
- 429 Sara Leigh Dr Unit 2
- 2048 Partridge Way
- 207 W Irvine St
- 314 N 2nd St
- 743 N 3rd St
- 200 Mount Rushmore Dr
- 858 Melanie Ln
- 419 Gibson Ln Unit 4
- 419 Gibson Ln Unit 3
- 409 Bond St
- 2009-2079 Ty Ln
- 443 Big Hill Ave
