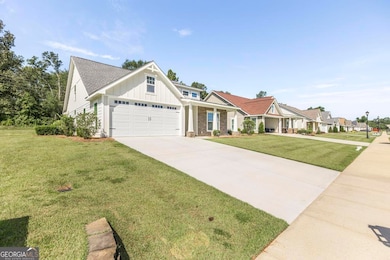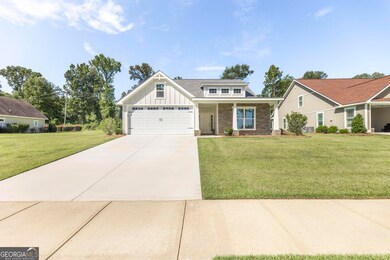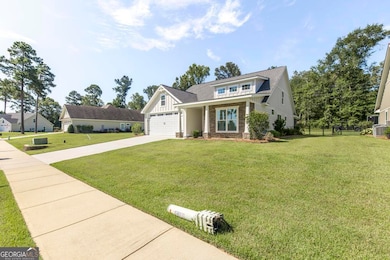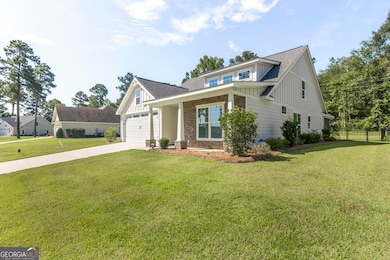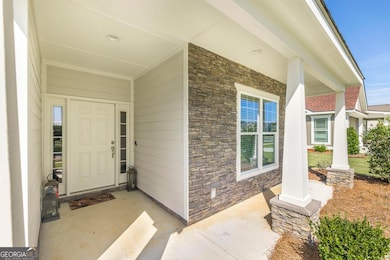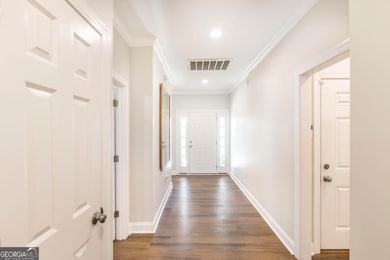203 Cherokee Rose Cir Dublin, GA 31021
Estimated payment $2,536/month
Highlights
- Fitness Center
- Clubhouse
- High Ceiling
- Craftsman Architecture
- Main Floor Primary Bedroom
- Community Pool
About This Home
NEW IMPROVED PRICE!! Listed well below appraised value. Look no further than this beautiful craftsman style architecture with modern updates & amenities. Want new without the hassle of building? This gorgeous pristine condition home is it! Downstairs you will find 3 bedrooms and 2 1/2 baths. Laundry room has plenty of cabinets and sink. As you go upstairs you will find a sitting area along with a 4th bedroom and full bath. This stunning home has wonderful features that include: an open floorplan, quartz counters and custom cabinetry, stainless steal appliances, large kitchen island, tiled showers, crown molding throughout entire home, Luxury LVP flooring throughout, tankless water heater, wonderful screened in back porch as well as a patio perfect for your grilling needs, and a fenced in backyard. Residents have full use of all amenities including swimming pool, renting out Clubhouse for events, gym, putting green, fire pit, stocked ponds for fishing, garden area for planting vegetables, playground, walking trails, and weekly yard maintenance all included in HOA dues. Located in town in Moore Station Subdivision close to shopping and restaurants. Call today before this one is gone!! BE CAREFUL OF SCAMMERS!! THIS HOME IS NOT FOR RENT!!
Home Details
Home Type
- Single Family
Est. Annual Taxes
- $3,682
Year Built
- Built in 2020
Lot Details
- 7,841 Sq Ft Lot
- Back Yard Fenced
- Level Lot
- Sprinkler System
Parking
- Garage
Home Design
- Craftsman Architecture
- Composition Roof
- Stone Siding
- Stone
Interior Spaces
- 2,245 Sq Ft Home
- 2-Story Property
- Crown Molding
- High Ceiling
- Entrance Foyer
- Family Room
- Vinyl Flooring
- Pull Down Stairs to Attic
- Laundry Room
Kitchen
- Oven or Range
- Microwave
- Dishwasher
- Stainless Steel Appliances
- Disposal
Bedrooms and Bathrooms
- 4 Bedrooms | 3 Main Level Bedrooms
- Primary Bedroom on Main
- Split Bedroom Floorplan
- Walk-In Closet
- Double Vanity
- Soaking Tub
- Separate Shower
Schools
- Hillcrest Elementary School
- Dublin Middle School
- Dublin High School
Utilities
- Central Air
- Heat Pump System
- Tankless Water Heater
- Gas Water Heater
- High Speed Internet
Listing and Financial Details
- Tax Lot 130
Community Details
Overview
- Property has a Home Owners Association
- Association fees include facilities fee, ground maintenance, swimming
- Moore Station Subdivision
Amenities
- Clubhouse
Recreation
- Community Playground
- Fitness Center
- Community Pool
Map
Home Values in the Area
Average Home Value in this Area
Tax History
| Year | Tax Paid | Tax Assessment Tax Assessment Total Assessment is a certain percentage of the fair market value that is determined by local assessors to be the total taxable value of land and additions on the property. | Land | Improvement |
|---|---|---|---|---|
| 2024 | $4,064 | $127,402 | $24,000 | $103,402 |
| 2023 | $3,694 | $115,493 | $24,000 | $91,493 |
| 2022 | $780 | $115,493 | $24,000 | $91,493 |
| 2021 | $641 | $89,622 | $20,000 | $69,622 |
| 2020 | $79 | $11,000 | $11,000 | $0 |
| 2019 | $79 | $11,000 | $11,000 | $0 |
| 2018 | $79 | $11,000 | $11,000 | $0 |
| 2017 | $79 | $11,000 | $11,000 | $0 |
| 2016 | $67 | $11,000 | $11,000 | $0 |
| 2015 | $43 | $6,000 | $6,000 | $0 |
| 2014 | -- | $4,160 | $4,160 | $0 |
Property History
| Date | Event | Price | List to Sale | Price per Sq Ft | Prior Sale |
|---|---|---|---|---|---|
| 11/04/2025 11/04/25 | Price Changed | $425,000 | -5.3% | $189 / Sq Ft | |
| 07/07/2025 07/07/25 | For Sale | $449,000 | +56.7% | $200 / Sq Ft | |
| 11/23/2020 11/23/20 | Sold | $286,475 | 0.0% | $119 / Sq Ft | View Prior Sale |
| 10/24/2020 10/24/20 | Pending | -- | -- | -- | |
| 10/01/2020 10/01/20 | For Sale | $286,475 | -- | $119 / Sq Ft |
Purchase History
| Date | Type | Sale Price | Title Company |
|---|---|---|---|
| Warranty Deed | $286,475 | -- | |
| Warranty Deed | -- | -- | |
| Deed | -- | -- |
Mortgage History
| Date | Status | Loan Amount | Loan Type |
|---|---|---|---|
| Open | $249,370 | New Conventional | |
| Previous Owner | $205,618 | New Conventional |
Source: Georgia MLS
MLS Number: 10558717
APN: D05A-008
- 106 Garden Ln
- 414 Village Dr
- 109 Walke Ridge Trail
- 0 Fairview Park Dr
- lot 4 Walke Ridge Rd
- 112 Oak Pointe Cir
- 113 Parks Ridge Rd
- 100 Parks Ridge
- 706 A Industrial Blvd
- 203 Westview Dr
- 0 Hillcrest Pkwy Unit 22394
- 0 Hillcrest Pkwy Unit 25660
- 0 Hillcrest Pkwy Unit 22378
- 0 Hillcrest Pkwy Unit 22393
- 0 Hillcrest Pkwy Unit 25638
- 0 Hillcrest Pkwy Unit 22379
- 0 Industrial Blvd Unit 30561
- 0 Industrial Blvd Unit 14447
- 0 Industrial Blvd Unit 10652014
- 0 Industrial Blvd Unit 14449
- 236 Preston Ln
- 1806 Knox St
- 1610 Woodrow Ave
- 1609 Woodrow Ave
- 215 Brookwood Dr
- 650 Fairfield Dr
- 206 Ridge Cir
- 309 Beachwood Dr
- 310 Roberts St
- 1512a Turner Ct
- 75 Woodlawn Dr
- 1508 Turner Ct
- 100 Fox Den Ct
- 1003 Claxton Dairy Rd
- 1507 Claxton Dairy Rd
- 608 Hillcrest Pkwy
- 706 Highland Ave
- 104 Hillside Ct
- 201 Woodlawn Dr
- 1015 Martin Luther King jr Dr

