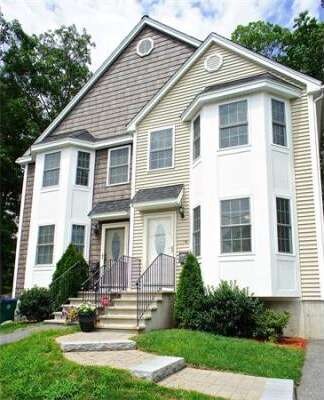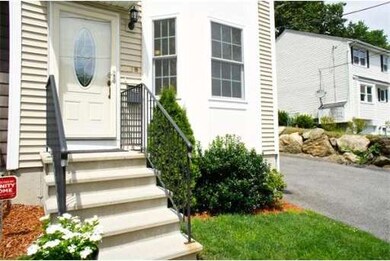
203 Circuit Ave Unit B Lowell, MA 01852
South Lowell NeighborhoodAbout This Home
As of May 2017AFFORDABLE LUXURY! YOUNG, SUN-FILLED & STYLISH condex with NO CONDO FEES! EAT-IN Kitchen with STAINLESS STEEL APPLIANCES and a slider leading to a small deck for summer-time grilling. HARDWOOD FLOORING on 1st level. No lugging hampers around with CONVENIENT 2nd LEVEL LAUNDRY! Master Bedroom boasts a wonderful LOFT, excellent for an office, additional sleeping area, or potentially a spacious dressing area and closet. The Walkout basement waiting to be finished! Great location in South Lowell convenient to Shedd park, shopping, public transportation. Minutes to 495 with easy access to Rt 3 and 93. Comfort, convenience and low maintenance!
Last Agent to Sell the Property
Leading Edge Real Estate Listed on: 07/16/2014
Property Details
Home Type
Condominium
Est. Annual Taxes
$4,385
Year Built
2007
Lot Details
0
Listing Details
- Unit Level: 1
- Unit Placement: End
- Special Features: None
- Property Sub Type: Condos
- Year Built: 2007
Interior Features
- Has Basement: Yes
- Number of Rooms: 6
- Amenities: Public Transportation, Shopping, Park, Walk/Jog Trails, Highway Access, House of Worship, Public School, University
- Electric: 100 Amps
- Energy: Insulated Windows, Insulated Doors
- Flooring: Tile, Wall to Wall Carpet, Hardwood
- Bedroom 2: Second Floor, 14X11
- Bathroom #1: First Floor
- Bathroom #2: Second Floor
- Kitchen: First Floor, 16X13
- Laundry Room: Second Floor
- Living Room: First Floor, 14X12
- Master Bedroom: Second Floor, 12X10
- Master Bedroom Description: Ceiling - Cathedral, Ceiling Fan(s), Closet, Flooring - Wall to Wall Carpet
Exterior Features
- Construction: Frame
- Exterior: Vinyl
- Exterior Unit Features: Deck, Gutters
Garage/Parking
- Parking: Off-Street
- Parking Spaces: 3
Utilities
- Hot Water: Tank
- Utility Connections: for Gas Range, for Gas Dryer, for Electric Dryer
Condo/Co-op/Association
- Pets Allowed: Yes
- No Units: 2
- Unit Building: B
Ownership History
Purchase Details
Home Financials for this Owner
Home Financials are based on the most recent Mortgage that was taken out on this home.Purchase Details
Home Financials for this Owner
Home Financials are based on the most recent Mortgage that was taken out on this home.Purchase Details
Home Financials for this Owner
Home Financials are based on the most recent Mortgage that was taken out on this home.Similar Homes in the area
Home Values in the Area
Average Home Value in this Area
Purchase History
| Date | Type | Sale Price | Title Company |
|---|---|---|---|
| Not Resolvable | $255,000 | -- | |
| Deed | $210,000 | -- | |
| Deed | $220,000 | -- |
Mortgage History
| Date | Status | Loan Amount | Loan Type |
|---|---|---|---|
| Open | $242,250 | New Conventional | |
| Previous Owner | $168,000 | New Conventional | |
| Previous Owner | $151,000 | No Value Available | |
| Previous Owner | $150,000 | Purchase Money Mortgage |
Property History
| Date | Event | Price | Change | Sq Ft Price |
|---|---|---|---|---|
| 05/31/2017 05/31/17 | Sold | $255,000 | +6.3% | $196 / Sq Ft |
| 04/22/2017 04/22/17 | Pending | -- | -- | -- |
| 04/19/2017 04/19/17 | For Sale | $239,900 | +14.2% | $184 / Sq Ft |
| 08/28/2014 08/28/14 | Sold | $210,000 | 0.0% | $166 / Sq Ft |
| 07/21/2014 07/21/14 | Pending | -- | -- | -- |
| 07/16/2014 07/16/14 | For Sale | $209,900 | -- | $166 / Sq Ft |
Tax History Compared to Growth
Tax History
| Year | Tax Paid | Tax Assessment Tax Assessment Total Assessment is a certain percentage of the fair market value that is determined by local assessors to be the total taxable value of land and additions on the property. | Land | Improvement |
|---|---|---|---|---|
| 2025 | $4,385 | $382,000 | $0 | $382,000 |
| 2024 | $4,132 | $346,900 | $0 | $346,900 |
| 2023 | $3,804 | $306,300 | $0 | $306,300 |
| 2022 | $3,695 | $291,200 | $0 | $291,200 |
| 2021 | $3,510 | $260,800 | $0 | $260,800 |
| 2020 | $3,373 | $252,500 | $0 | $252,500 |
| 2019 | $3,330 | $237,200 | $0 | $237,200 |
| 2018 | $3,167 | $220,100 | $0 | $220,100 |
| 2017 | $3,127 | $209,600 | $0 | $209,600 |
| 2016 | $3,061 | $201,900 | $0 | $201,900 |
| 2015 | $3,071 | $198,400 | $0 | $198,400 |
| 2013 | $2,832 | $188,700 | $0 | $188,700 |
Agents Affiliated with this Home
-

Seller's Agent in 2017
Donna Moakley
ERA Key Realty Services
(978) 455-4486
1 in this area
13 Total Sales
-

Buyer's Agent in 2017
Paul Dubuque
Lamacchia Realty, Inc.
(978) 866-3586
2 in this area
96 Total Sales
-

Seller's Agent in 2014
The Ternullo Real Estate Team
Leading Edge Real Estate
(617) 275-3379
123 Total Sales
Map
Source: MLS Property Information Network (MLS PIN)
MLS Number: 71714720
APN: LOWE-000240-001260-000203-B000000
- 1285 Lawrence St Unit 8
- 82 Boylston Ln Unit 14
- 132 Boylston Ln Unit 44
- 25 Juniper St Unit 21
- 90 Chamberlain St
- 389 Boylston St
- 81 Eugene St Unit 1
- 23 Christman Ave
- 60 Billerica St Unit A
- 51 Crystal St
- 35 Denton St
- 29 Crystal St
- 123 Rea St
- 530 Boylston St
- 394 Woburn St
- 43 Oak Knoll Rd
- 98 N Billerica Rd
- 1 Nelson Ave
- 92 Cosgrove St
- 24 Whitehead Ave






