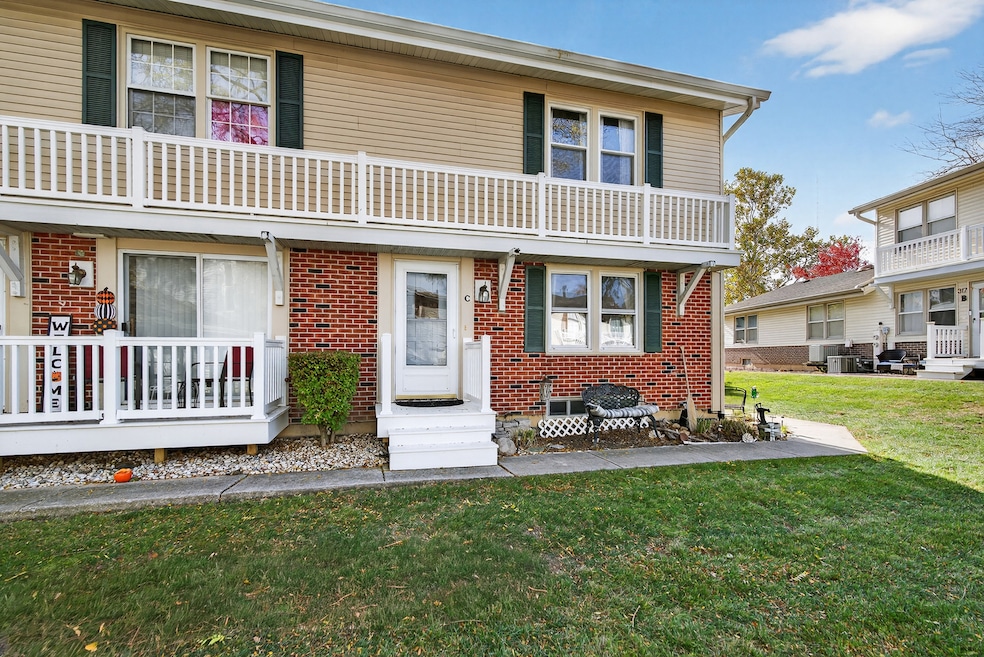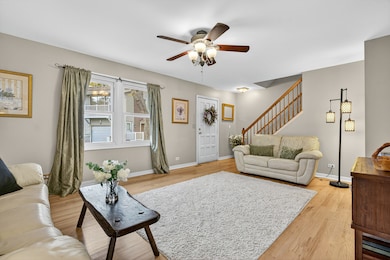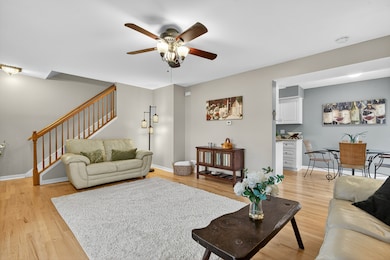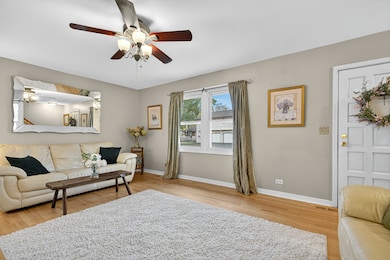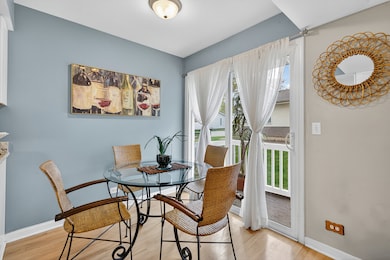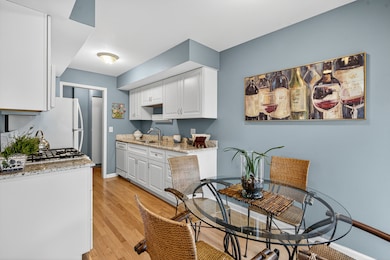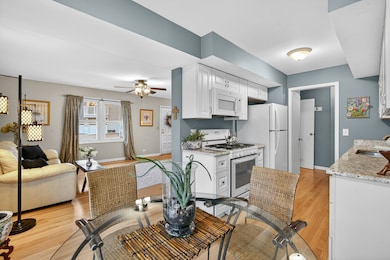203 College Dr Unit C Bloomingdale, IL 60108
Estimated payment $2,272/month
Highlights
- Wood Flooring
- End Unit
- Balcony
- South Loop Elementary School Rated 9+
- Home Office
- Double Pane Windows
About This Home
End unit in a beautiful Bloomingdale area! This charming 2-bedroom, 1.5-bath townhome offers a fantastic layout with beautiful hardwood floors on the main level. The spacious living and dining area opens to a private deck through sliding glass doors-perfect for relaxing or entertaining. The kitchen flows easily into the dining space, and a convenient half bath completes the main floor. Upstairs, you'll find two generously sized bedrooms with wood laminate flooring and a shared full bath. The primary bedroom features a large walk-in closet and plenty of natural sunlight throughout. The fully finished basement provides even more living space with a large entertainment room, laundry area, and a versatile bonus room ideal for an office or guest space. Attached 1-car garage and excellent Bloomingdale location close to parks, shopping, and dining. Move-in ready
Listing Agent
Claudia Goehner
Redfin Corporation Brokerage Phone: (224) 699-5002 License #475146387 Listed on: 11/05/2025

Townhouse Details
Home Type
- Townhome
Est. Annual Taxes
- $5,153
Year Built
- Built in 1973 | Remodeled in 2019
HOA Fees
- $259 Monthly HOA Fees
Parking
- 1 Car Garage
- Driveway
- Parking Included in Price
Home Design
- Entry on the 1st floor
Interior Spaces
- 1,473 Sq Ft Home
- 2-Story Property
- Built-In Features
- Ceiling Fan
- Double Pane Windows
- Window Screens
- Sliding Doors
- Family Room
- Living Room
- Dining Room
- Home Office
- Storage
- Basement Fills Entire Space Under The House
Kitchen
- Microwave
- Dishwasher
- Disposal
Flooring
- Wood
- Laminate
Bedrooms and Bathrooms
- 2 Bedrooms
- 2 Potential Bedrooms
- Walk-In Closet
Laundry
- Laundry Room
- Dryer
- Washer
Home Security
Schools
- Winnebago Elementary School
- Marquardt Middle School
- Glenbard East High School
Utilities
- Forced Air Heating and Cooling System
- Heating System Uses Natural Gas
- Lake Michigan Water
- TV Antenna
Additional Features
- Doors are 36 inches wide or more
- Balcony
- End Unit
Listing and Financial Details
- Homeowner Tax Exemptions
Community Details
Overview
- Association fees include exterior maintenance, lawn care, scavenger, snow removal
- 4 Units
- MC Property Management Association, Phone Number (630) 985-2500
- Property managed by MC Property MANAGEMENT
Pet Policy
- Dogs and Cats Allowed
Security
- Storm Doors
Map
Home Values in the Area
Average Home Value in this Area
Tax History
| Year | Tax Paid | Tax Assessment Tax Assessment Total Assessment is a certain percentage of the fair market value that is determined by local assessors to be the total taxable value of land and additions on the property. | Land | Improvement |
|---|---|---|---|---|
| 2024 | $5,153 | $65,402 | $9,415 | $55,987 |
| 2023 | $4,793 | $59,810 | $8,610 | $51,200 |
| 2022 | $4,693 | $54,390 | $8,320 | $46,070 |
| 2021 | $4,582 | $51,670 | $7,900 | $43,770 |
| 2020 | $4,322 | $50,410 | $7,710 | $42,700 |
| 2019 | $4,134 | $48,440 | $7,410 | $41,030 |
| 2018 | $1,448 | $19,830 | $6,680 | $13,150 |
| 2017 | $1,334 | $18,380 | $6,190 | $12,190 |
| 2016 | $1,224 | $17,010 | $5,730 | $11,280 |
| 2015 | $1,231 | $15,880 | $5,350 | $10,530 |
| 2014 | $1,779 | $21,000 | $7,080 | $13,920 |
| 2013 | $3,448 | $35,840 | $7,320 | $28,520 |
Property History
| Date | Event | Price | List to Sale | Price per Sq Ft |
|---|---|---|---|---|
| 11/13/2025 11/13/25 | Pending | -- | -- | -- |
| 11/05/2025 11/05/25 | For Sale | $299,900 | -- | $204 / Sq Ft |
Purchase History
| Date | Type | Sale Price | Title Company |
|---|---|---|---|
| Warranty Deed | $100,500 | -- | |
| Warranty Deed | $99,000 | -- |
Mortgage History
| Date | Status | Loan Amount | Loan Type |
|---|---|---|---|
| Open | $80,000 | Purchase Money Mortgage | |
| Previous Owner | $96,132 | FHA |
Source: Midwest Real Estate Data (MRED)
MLS Number: 12511063
APN: 02-23-309-007
- 224 Oakwood Ln
- 2157 Pepperwood Ln
- 253 Sterling Ln
- 300 Starling Ct Unit A
- 251 Signature Dr
- 316 Morningside Dr Unit A
- 316 Carriage Way Unit D
- 175 N Waters Edge Dr Unit 201
- 161 N Waters Edge Dr Unit 202
- 190 S Waters Edge Dr Unit 302
- 201 N Waters Edge Dr Unit 101
- 162 S Waters Edge Dr Unit 301
- 195 Duxbury Ct Unit D
- 120 Brewster Ct Unit D
- 186 Dunteman Dr Unit 301
- 1941 Aspen Ln
- 1943 Towner Ln
- 316 Juliana Ln
- 22W070 Byron Ave
- 1900 Basswood Ln
