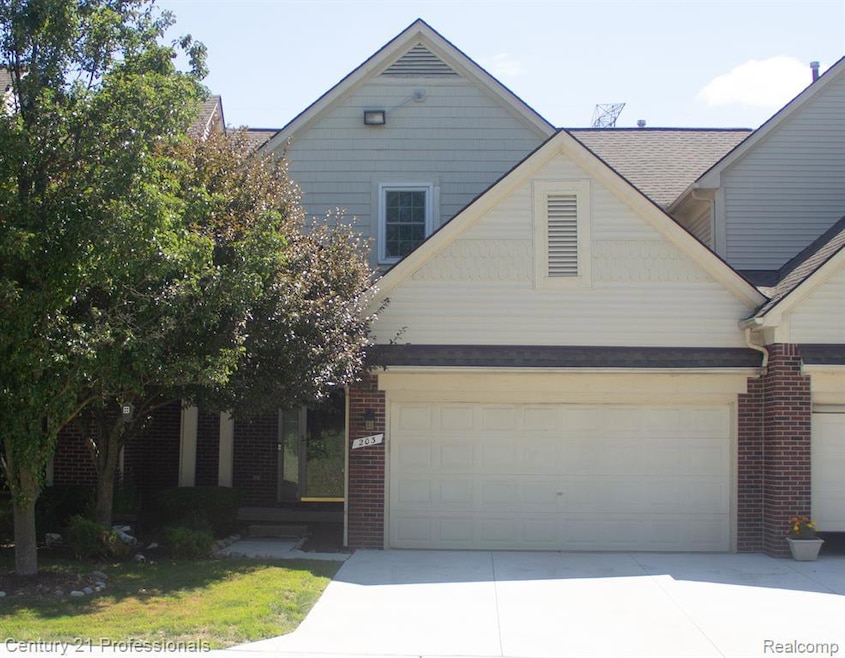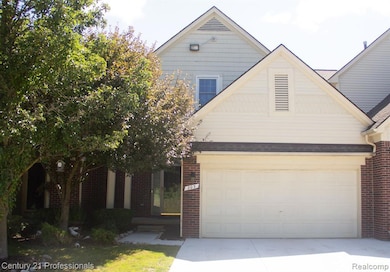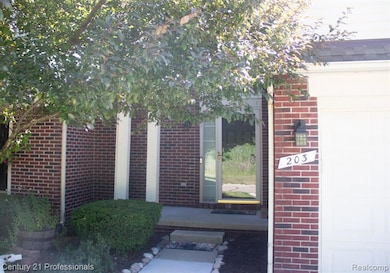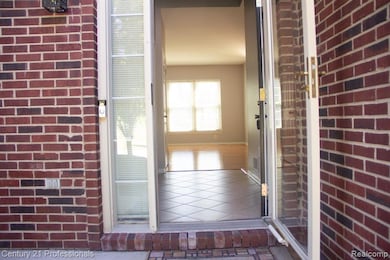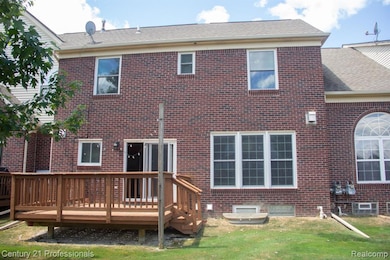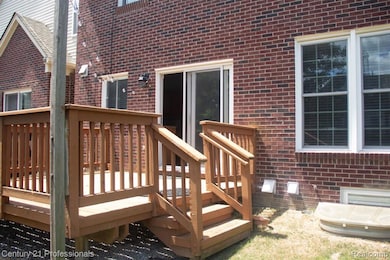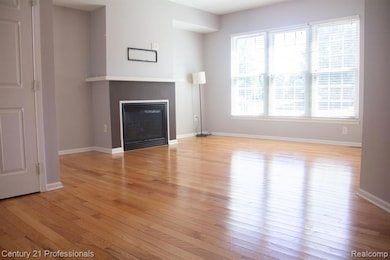203 Concord Dr Unit 4 Canton, MI 48188
Highlights
- Deck
- Ground Level Unit
- Porch
- Bentley Elementary School Rated A
- No HOA
- 2 Car Attached Garage
About This Home
Welcome Home to this West facing condo with view of open field across from condo. Wonderful curb appeal welcomes you to this better than new condo in highly sought Morgan Creek complex! You will immediately feel right at home as you walk through the doors to the 2-story foyer. Fantastic Great Room with hardwood floors and fireplace! Beautifully renovated, up to date kitchen with abundant cabinets, granite counters, upgraded sink fixtures, gorgeous backsplash, under cabinet lighting and stainless steel appliances! Master suite includes updated bath and walk-in closet! Two additional generous bedrooms! Fabulous finished lower level includes recreation room, bonus room for library or exercise, egress window, full bath and abundant storage. New HVAC Plymouth/Canton schools! Move in Ready.
Listing Agent
Century 21 Professionals Livonia License #6501278919 Listed on: 11/12/2025
Townhouse Details
Home Type
- Townhome
Est. Annual Taxes
- $3,886
Year Built
- Built in 2000 | Remodeled in 2013
Parking
- 2 Car Attached Garage
Home Design
- Brick Exterior Construction
- Poured Concrete
- Vinyl Construction Material
Interior Spaces
- 1,558 Sq Ft Home
- 2-Story Property
- Ceiling Fan
- Great Room with Fireplace
- Finished Basement
Kitchen
- Free-Standing Gas Oven
- Microwave
- Dishwasher
Bedrooms and Bathrooms
- 3 Bedrooms
Laundry
- Dryer
- Washer
Outdoor Features
- Deck
- Porch
Location
- Ground Level Unit
Utilities
- Forced Air Heating and Cooling System
- Heating System Uses Natural Gas
Community Details
- No Home Owners Association
- Replat No 2 Of Wayne County Condo Sub Plan No 579 Subdivision
Listing and Financial Details
- Security Deposit $3,600
- 12 Month Lease Term
- 24 Month Lease Term
- Assessor Parcel Number 71090030004000
Map
Source: Realcomp
MLS Number: 20251053618
APN: 71-090-03-0004-000
- 603 Concord Dr Unit 67
- 776 Kings Way
- 437 Corinne Blvd
- 1476 Fairfax Dr
- 1530 Fairfax Dr
- 42771 Lilley Pointe Dr Unit 154
- 1632 Bennington Ct Unit 1632
- 43661 Antietam Ct
- 43576 Yorkville Dr Unit 27
- 42264 Chase Dr
- 1715 Christopher Dr Unit 12
- 42481 Lilley Pointe Dr Unit 33
- 1739 Christopher Dr Unit 8
- 44150 Duchess Dr
- 1152 Heritage Dr
- 41567 SiMcOe Dr
- 1834 Maple Park Dr W Unit 9
- 1891 Vine Way Dr Unit 27
- 43538 Arbor Way W Unit 152
- 241 Edington Cir
- 43108 Providence Ln Unit 42
- 423 Cherry Orchard Rd
- 551 Cherry Grove Rd
- 43592 Champlain Ct
- 42455 Bishop Rd
- 1681 Columbus Dr
- 42760 Lilley Pointe Dr
- 42580 Lilley Pointe Dr
- 1715 Christopher Dr Unit 12
- 42540 Lilley Pointe Dr
- 42670 Lilley Pointe Dr Unit 227
- 42825 Lilley Pointe Dr Unit 42825
- 43449 Arbor Way W
- 41427 Larimore Ln
- 230 Selkirk St
- 1792 Bentley Ct
- 5791 Northford
- 41350 Southwind Dr
- 41420 W Village Green Blvd
- 45373 Seabrook Dr
