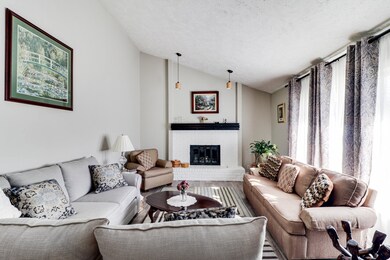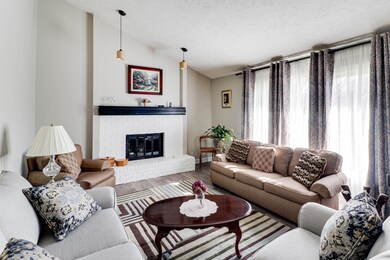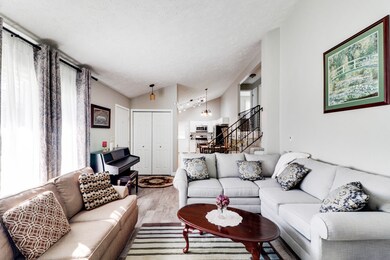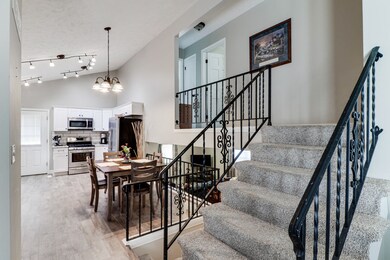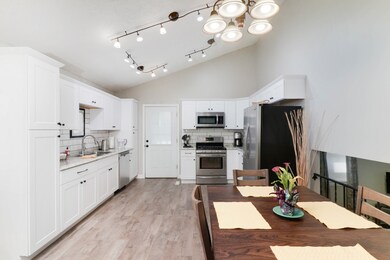
203 Cornell Dr Normal, IL 61761
Windsor Hill-Sugar Creek NeighborhoodHighlights
- Landscaped Professionally
- Mature Trees
- Vaulted Ceiling
- Normal Community High School Rated A-
- Deck
- Walk-In Pantry
About This Home
As of May 2021This home is unbelievable. EVERYTHING HAS BEEN UPDATED!! Open, bright and beautiful. High end custom finishes throughout. Gorgeous eat in kitchen with high end flooring, SS appliances, and beautiful cabinetry installed fall of 2019. Open family room with fireplace. Newer windows, BRAND NEW ROOF 2016, new sump pump 16', water heater replaced in 2015. Completely renovated bathrooms - custom tile (rainfall) shower with glass door, gorgeous high-end vanities and tile flooring. Custom wood closet organizers in all bedrooms - Amazing! HEATED oversized 2 car garage with built in storage and workshop. Completely new sewer line in 2012. Large fully fenced yard. Quiet cul-de-sac street. Unit 5 schools. Seriously, this is better than amazing!
Last Agent to Sell the Property
HomeSmart Realty Group Illinois License #475191140 Listed on: 04/08/2021

Home Details
Home Type
- Single Family
Est. Annual Taxes
- $3,759
Year Built
- 1972
Lot Details
- Fenced Yard
- Landscaped Professionally
- Mature Trees
Parking
- Attached Garage
- Garage Door Opener
- Garage Is Owned
Home Design
- Tri-Level Property
- Brick Exterior Construction
- Vinyl Siding
Interior Spaces
- Primary Bathroom is a Full Bathroom
- Vaulted Ceiling
- Wood Burning Fireplace
- Attached Fireplace Door
Kitchen
- Breakfast Bar
- Walk-In Pantry
- Oven or Range
- Microwave
- Dishwasher
Outdoor Features
- Deck
Utilities
- Forced Air Heating and Cooling System
- Heating System Uses Gas
Ownership History
Purchase Details
Home Financials for this Owner
Home Financials are based on the most recent Mortgage that was taken out on this home.Purchase Details
Home Financials for this Owner
Home Financials are based on the most recent Mortgage that was taken out on this home.Purchase Details
Home Financials for this Owner
Home Financials are based on the most recent Mortgage that was taken out on this home.Purchase Details
Home Financials for this Owner
Home Financials are based on the most recent Mortgage that was taken out on this home.Purchase Details
Home Financials for this Owner
Home Financials are based on the most recent Mortgage that was taken out on this home.Similar Homes in the area
Home Values in the Area
Average Home Value in this Area
Purchase History
| Date | Type | Sale Price | Title Company |
|---|---|---|---|
| Warranty Deed | $200,500 | Ftc | |
| Warranty Deed | $166,000 | None Available | |
| Warranty Deed | $153,000 | None Available | |
| Warranty Deed | $152,500 | First American Title | |
| Warranty Deed | $152,500 | First American Title |
Mortgage History
| Date | Status | Loan Amount | Loan Type |
|---|---|---|---|
| Open | $200,500 | VA | |
| Previous Owner | $162,595 | FHA | |
| Previous Owner | $145,350 | No Value Available | |
| Previous Owner | $119,162 | New Conventional | |
| Previous Owner | $27,500 | Unknown | |
| Previous Owner | $122,000 | No Value Available | |
| Previous Owner | $10,000 | Purchase Money Mortgage |
Property History
| Date | Event | Price | Change | Sq Ft Price |
|---|---|---|---|---|
| 05/26/2021 05/26/21 | Sold | $200,500 | +0.8% | $106 / Sq Ft |
| 04/11/2021 04/11/21 | Pending | -- | -- | -- |
| 04/08/2021 04/08/21 | For Sale | $199,000 | +20.2% | $105 / Sq Ft |
| 07/08/2016 07/08/16 | Sold | $165,595 | -38.2% | $134 / Sq Ft |
| 06/01/2016 06/01/16 | Pending | -- | -- | -- |
| 05/28/2016 05/28/16 | For Sale | $267,900 | -- | $217 / Sq Ft |
Tax History Compared to Growth
Tax History
| Year | Tax Paid | Tax Assessment Tax Assessment Total Assessment is a certain percentage of the fair market value that is determined by local assessors to be the total taxable value of land and additions on the property. | Land | Improvement |
|---|---|---|---|---|
| 2024 | $3,759 | $66,919 | $12,283 | $54,636 |
| 2022 | $3,426 | $54,133 | $9,936 | $44,197 |
| 2021 | $4,429 | $51,073 | $9,374 | $41,699 |
| 2020 | $4,671 | $50,543 | $9,277 | $41,266 |
| 2019 | $3,974 | $50,271 | $9,227 | $41,044 |
| 2018 | $3,924 | $49,738 | $9,129 | $40,609 |
| 2017 | $3,785 | $49,738 | $9,129 | $40,609 |
| 2016 | $3,743 | $49,738 | $9,129 | $40,609 |
| 2015 | $3,630 | $48,572 | $8,915 | $39,657 |
| 2014 | $3,585 | $48,572 | $8,915 | $39,657 |
| 2013 | -- | $48,572 | $8,915 | $39,657 |
Agents Affiliated with this Home
-

Seller's Agent in 2021
Michael Miller
HomeSmart Realty Group Illinois
(309) 294-5649
1 in this area
31 Total Sales
-

Seller Co-Listing Agent in 2021
April Bauchmoyer
RE/MAX
(309) 660-7506
7 in this area
234 Total Sales
-

Buyer's Agent in 2021
McKenzie Sylvester
RE/MAX
(309) 205-5700
2 in this area
149 Total Sales
-
S
Buyer Co-Listing Agent in 2021
Sarah Murphy
RE/MAX
-

Seller's Agent in 2016
Taylor Hoffman
Coldwell Banker Real Estate Group
(309) 287-6513
199 Total Sales
Map
Source: Midwest Real Estate Data (MRED)
MLS Number: MRD11047443
APN: 14-27-277-012
- 1407 Chadwick Dr
- 1408 Hanson Dr
- 306 N Blair Dr
- 1108 Westview Dr
- 301 Columbia Dr
- 1400 Fort Jesse Rd
- 906 Hanlin Ct
- 107 Veronica Way
- 1204 Henry St
- 300 Melody Ln
- 501 S Blair Dr
- 1103 Perry Ln
- 309 Victor Place
- 302 S Orr Dr
- 1003 N Maple St
- 311 S Towanda Ave Unit 1
- 1001 Sheridan Rd
- 206 E Sycamore St
- 106 E Poplar St
- 5 Ardith Dr


