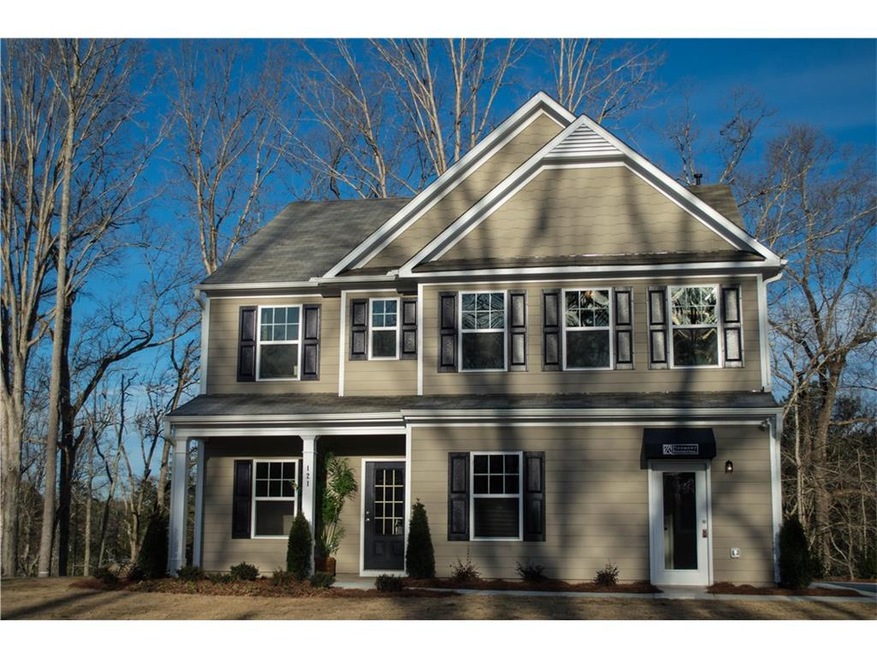
$249,000
- 4 Beds
- 2.5 Baths
- 3,416 Sq Ft
- 5291 Clarkview Dr
- Acworth, GA
Investor Special or Savvy Buyer Opportunity in Acworth! Located on a quiet dead-end street in a peaceful Acworth neighborhood, this spacious 3-bedroom, 2.5-bath home offers over 2,600 square feet of living space on a generous half-acre lot. Whether you're looking to renovate and flip, hold as a rental, or create your dream home, this property has solid potential. Enjoy the privacy and serenity
Jason Topping Keller Knapp, Inc
