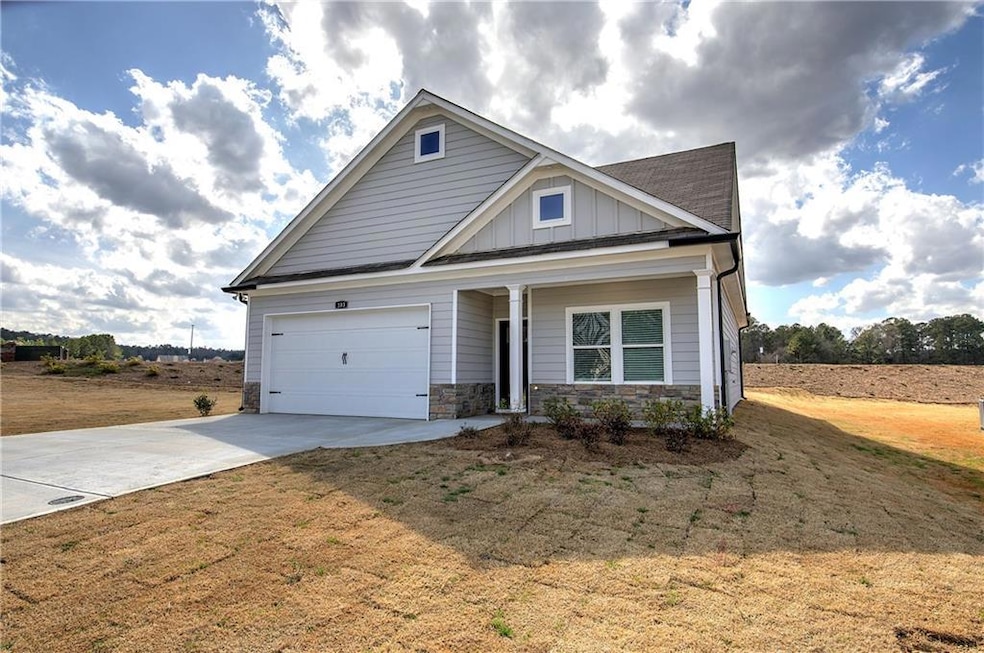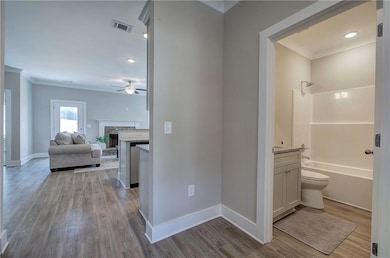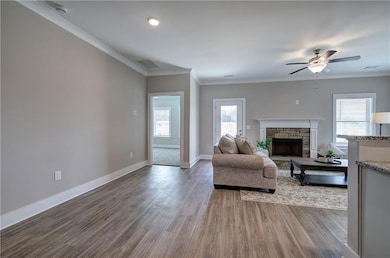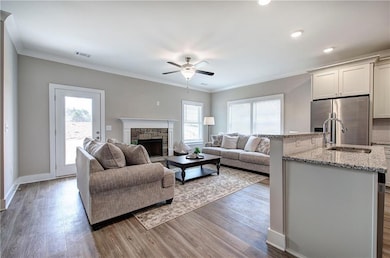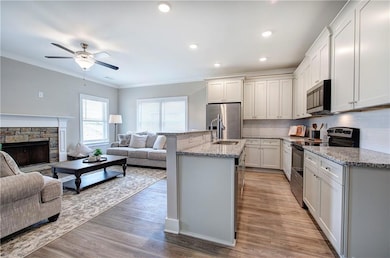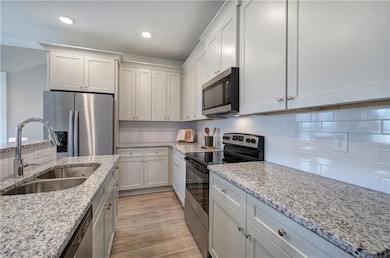203 Daisy Ct NE Cartersville, GA 30121
Estimated payment $2,407/month
Highlights
- Open-Concept Dining Room
- Two Primary Bedrooms
- Rural View
- New Construction
- Wood Burning Stove
- Ranch Style House
About This Home
Lot 28. -- Move In Ready-- The Abernathy !! This newly constructed home boasts a two-car garage, 9" ceilings with crown molding trim. As you walk in, you'll be greeted by a spacious great room and dining area, all open to the kitchen perfect for gatherings and entertaining. The primary suite is designed for comfort, featuring large windows that fill the room with natural light and a generous closet to accommodate all your clothing needs. Primary suite bathroom has double sink vanity and a curbless entry tile shower. Main level also hosts the secondary bedroom and a laundry room. Upstairs is a finished bonus room, Full bathroom and large storage closet. This could be used as a third bedroom or for whatever your imagination desires. All this in a quaint 55+ active adult community with fully sodded yards, front, back and side maintained by the HOA. Photos are of similar floor plan, some features may vary.
Home Details
Home Type
- Single Family
Year Built
- Built in 2024 | New Construction
Lot Details
- Property fronts a private road
- Landscaped
- Rectangular Lot
- Level Lot
- Back and Front Yard
HOA Fees
- $150 Monthly HOA Fees
Parking
- 2 Car Garage
- Garage Door Opener
Home Design
- Ranch Style House
- Traditional Architecture
- Slab Foundation
- Blown-In Insulation
- Shingle Roof
- HardiePlank Type
Interior Spaces
- 1,728 Sq Ft Home
- Crown Molding
- Ceiling height of 9 feet on the main level
- Ceiling Fan
- Recessed Lighting
- 1 Fireplace
- Wood Burning Stove
- Double Pane Windows
- Insulated Windows
- Aluminum Window Frames
- Entrance Foyer
- Great Room
- Open-Concept Dining Room
- Bonus Room
- Rural Views
Kitchen
- Breakfast Bar
- Electric Range
- Microwave
- Dishwasher
- Solid Surface Countertops
Flooring
- Carpet
- Laminate
Bedrooms and Bathrooms
- 3 Bedrooms | 2 Main Level Bedrooms
- Double Master Bedroom
- Walk-In Closet
- Dual Vanity Sinks in Primary Bathroom
- Shower Only
Laundry
- Laundry Room
- Laundry on main level
- Electric Dryer Hookup
Home Security
- Security Lights
- Fire and Smoke Detector
Accessible Home Design
- Central Living Area
- Accessible Doors
- Accessible Entrance
Outdoor Features
- Covered Patio or Porch
Schools
- Cloverleaf Elementary School
- Red Top Middle School
- Cass High School
Utilities
- Central Heating and Cooling System
- Underground Utilities
- 110 Volts
- High Speed Internet
- Cable TV Available
Community Details
- $750 Initiation Fee
- The Retreat At Liberty Square Subdivision
Listing and Financial Details
- Tax Lot 28
Map
Home Values in the Area
Average Home Value in this Area
Property History
| Date | Event | Price | List to Sale | Price per Sq Ft |
|---|---|---|---|---|
| 10/14/2025 10/14/25 | Price Changed | $359,990 | -5.3% | $208 / Sq Ft |
| 09/19/2025 09/19/25 | For Sale | $379,990 | -- | $220 / Sq Ft |
Source: First Multiple Listing Service (FMLS)
MLS Number: 7652653
- 103 Sunflower Cir
- 206 Daisy Ct
- 204 Daisy Ct NE
- 200 Daisy Ct
- 141 Sunflower Cir
- 98 Eagle Glen Dr NE
- 138 Sunflower Cir NE
- 143 Sunflower Cir NE
- 266 Eva Way
- 332 Melody Ln
- 17 Liberty Xing Dr NE
- 88 Cline Smith Rd NE
- 0 Cline Smith Rd NE Unit 7658458
- 101 Old Tennessee Rd NE
- 23 Equestrian Way NE
- 22 Churchill Downs NE
- 25 Mallet Pointe NE
- 111 Sunflower Cir NE
- 31 Churchill Downs NE
- 84 Cline-Smith Rd
- 325 Melody Ln
- 327 Melody Ln
- 329 Melody Ln
- 328 Melody Ln
- 334 Melody Ln
- 246 Dupont Dr
- 141 Woodsong Ct SE
- 5000 Canton Hwy
- 100 Conference Center Dr SE
- 804 Dundee Way
- 338 Peeples Valley Rd NE
- 702 Shetland Trail
- 700 Shetland Trail
- 705 Shetland Trail
- 701 Shetland Trail
- 316 Skye Ln
- 315 Skye Ln
- 313 Skye Ln
- 111 Lipscomb Cir SE Unit Bartow
- 111 Lipscomb Cir SE Unit Pettit
