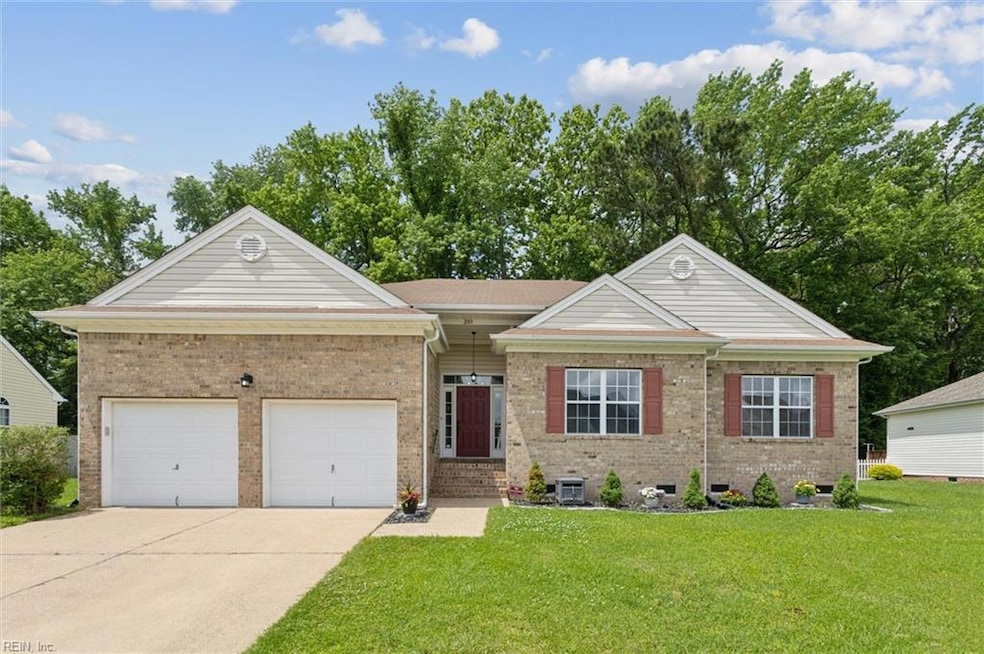
203 Deanes Station Rd Suffolk, VA 23435
Sleepy Hole NeighborhoodHighlights
- Finished Room Over Garage
- Cathedral Ceiling
- Attic
- Deck
- Main Floor Primary Bedroom
- Loft
About This Home
As of July 2025This beautifully maintained 4-bedroom, 2-bath ranch offers over 2,100 sq ft of open, airy living space with vaulted ceilings, laminate flooring throughout, and a bright, flowing layout perfect for both everyday living and entertaining. The kitchen features stainless steel appliances, ample counter space, and an island perfect for entertaining. The primary suite is a true retreat, complete with a walk-in closet and a spa-inspired bath. Three additional bedrooms provide flexibility for guests, home office, or hobbies. Step outside to enjoy your private backyard oasis, ideal for relaxing on the deck or hosting weekend barbecues. Nestled in a desirable Suffolk neighborhood with walking trails and playgrounds, this home is just minutes from shopping, dining, and interstate access—offering the perfect blend of privacy and convenience.
Home Details
Home Type
- Single Family
Est. Annual Taxes
- $4,530
Year Built
- Built in 2001
Lot Details
- Privacy Fence
- Back Yard Fenced
HOA Fees
- $45 Monthly HOA Fees
Home Design
- Brick Exterior Construction
- Asphalt Shingled Roof
- Vinyl Siding
Interior Spaces
- 2,144 Sq Ft Home
- 1.5-Story Property
- Cathedral Ceiling
- Ceiling Fan
- Gas Fireplace
- Loft
- Crawl Space
- Scuttle Attic Hole
- Washer and Dryer Hookup
Kitchen
- Breakfast Area or Nook
- Electric Range
- Microwave
- Dishwasher
- Disposal
Flooring
- Carpet
- Laminate
- Ceramic Tile
Bedrooms and Bathrooms
- 4 Bedrooms
- Primary Bedroom on Main
- En-Suite Primary Bedroom
- Walk-In Closet
- 2 Full Bathrooms
- Dual Vanity Sinks in Primary Bathroom
Parking
- 2 Car Attached Garage
- Finished Room Over Garage
- Parking Available
- Garage Door Opener
- Driveway
Outdoor Features
- Deck
Schools
- Florence Bowser Elementary School
- John Yeates Middle School
- Nansemond River High School
Utilities
- Forced Air Heating and Cooling System
- Heating System Uses Natural Gas
- Gas Water Heater
- Cable TV Available
Community Details
Overview
- Bayberry Cove Subdivision
Recreation
- Community Playground
Ownership History
Purchase Details
Home Financials for this Owner
Home Financials are based on the most recent Mortgage that was taken out on this home.Purchase Details
Home Financials for this Owner
Home Financials are based on the most recent Mortgage that was taken out on this home.Purchase Details
Home Financials for this Owner
Home Financials are based on the most recent Mortgage that was taken out on this home.Similar Homes in Suffolk, VA
Home Values in the Area
Average Home Value in this Area
Purchase History
| Date | Type | Sale Price | Title Company |
|---|---|---|---|
| Bargain Sale Deed | $439,000 | First American Title Insurance | |
| Warranty Deed | $395,000 | Attorney | |
| Warranty Deed | $305,000 | Priority Title & Escrow Llc |
Mortgage History
| Date | Status | Loan Amount | Loan Type |
|---|---|---|---|
| Open | $175,600 | New Conventional | |
| Previous Owner | $404,085 | VA | |
| Previous Owner | $316,956 | VA | |
| Previous Owner | $311,557 | VA | |
| Previous Owner | $51,000 | Unknown |
Property History
| Date | Event | Price | Change | Sq Ft Price |
|---|---|---|---|---|
| 07/17/2025 07/17/25 | Sold | $439,000 | -0.2% | $205 / Sq Ft |
| 06/24/2025 06/24/25 | Pending | -- | -- | -- |
| 05/15/2025 05/15/25 | For Sale | $440,000 | -- | $205 / Sq Ft |
Tax History Compared to Growth
Tax History
| Year | Tax Paid | Tax Assessment Tax Assessment Total Assessment is a certain percentage of the fair market value that is determined by local assessors to be the total taxable value of land and additions on the property. | Land | Improvement |
|---|---|---|---|---|
| 2024 | $4,923 | $423,400 | $85,000 | $338,400 |
| 2023 | $4,923 | $414,300 | $85,700 | $328,600 |
| 2022 | $4,045 | $371,100 | $85,700 | $285,400 |
| 2021 | $3,681 | $331,600 | $71,400 | $260,200 |
| 2020 | $3,319 | $299,000 | $71,400 | $227,600 |
| 2019 | $3,134 | $282,300 | $71,400 | $210,900 |
| 2018 | $3,087 | $282,400 | $71,400 | $211,000 |
| 2017 | $3,022 | $282,400 | $71,400 | $211,000 |
| 2016 | $2,854 | $266,700 | $71,400 | $195,300 |
| 2015 | $1,478 | $258,900 | $71,400 | $187,500 |
| 2014 | $1,478 | $251,200 | $71,400 | $179,800 |
Agents Affiliated with this Home
-

Seller's Agent in 2025
Kelly Liedtke
AMW Real Estate Inc
(757) 699-1145
2 in this area
227 Total Sales
-

Seller Co-Listing Agent in 2025
Holly Herbert
AMW Real Estate Inc
(757) 358-3878
1 in this area
82 Total Sales
-

Buyer's Agent in 2025
Rhonda Vaughn
Cherished Destiny Real Estate
(757) 729-0349
2 in this area
93 Total Sales
Map
Source: Real Estate Information Network (REIN)
MLS Number: 10583594
APN: 304695900
- 205 Deanes Station Rd
- 202 Deanes Station Rd
- 123 Rabey Farm Rd
- 201 Privet Ct
- 4911 Fennell Ct
- 3609 Ithaca Trail
- 2014 Gentry St
- 207 Noble Ct
- 205 Noble Ct
- 4007 Holston Ct
- 3014 Waterjump Crescent
- 306 Rhapsody Dr
- 304 Rhapsody Dr
- 302 Rhapsody Dr
- 5049 Kelso St
- 3008 Newbury Ct
- 312 Rhapsody Dr
- 303 Rhapsody Dr
- 502 Peafowl Ct
- 317 Rhapsody Dr
