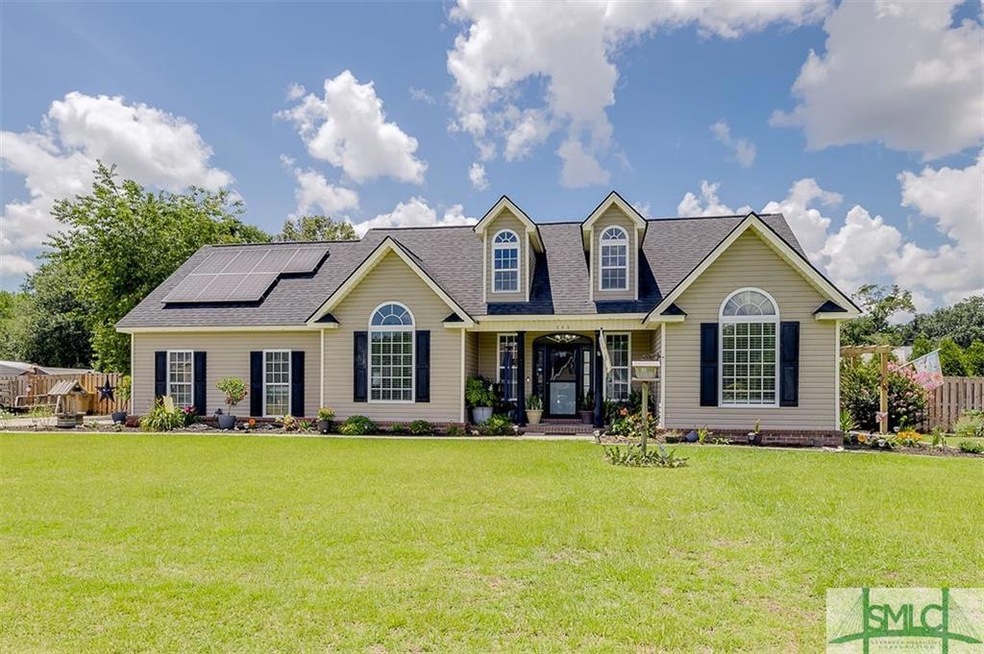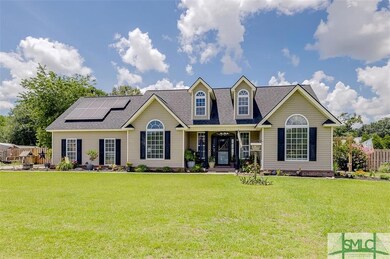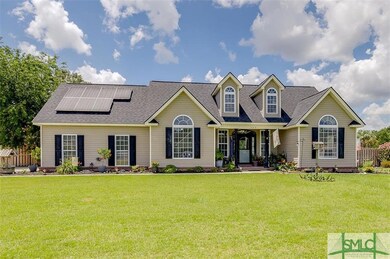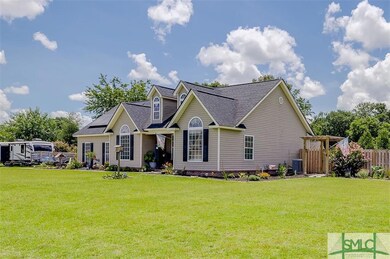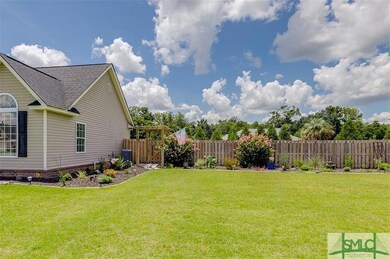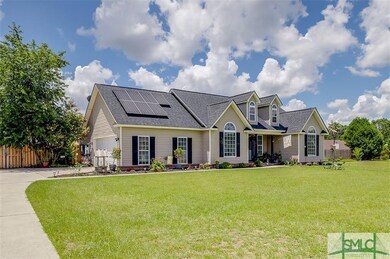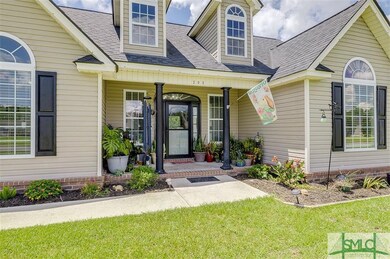
203 Discovery Ln Rincon, GA 31326
Highlights
- 0.58 Acre Lot
- Traditional Architecture
- Breakfast Area or Nook
- South Effingham Elementary School Rated A
- Whirlpool Bathtub
- Fenced Yard
About This Home
As of September 2022NO HOA!! Check out this Home Sweet SOLAR Home in Rincon! A covered front porch welcomes you into the foyer looking into the living room with vinyl planking floors throughout. The living room features cathedral ceilings, a gas fireplace and door to the outside backyard. Hang out in the kitchen since it's open to the living room and features almost brand-new stainless appliances, an island and a breakfast area. The room off the kitchen could be used as a dining room, office or playroom. Split bedroom plan with the main bedroom having a walk-in closet, double vanity and jetted tub in the bathroom. Bring your cars, boat and camper too!..There is an attached 2 car garage as well as plenty of parking on the pad. This home also has very loved and cared for garden areas, a new privacy fence and the backyard is separated by a chain link fence in case you need to keep the dogs out of the main yard area.
Last Agent to Sell the Property
Next Move Real Estate LLC License #354396 Listed on: 07/26/2022

Home Details
Home Type
- Single Family
Est. Annual Taxes
- $2,337
Year Built
- Built in 2003
Lot Details
- 0.58 Acre Lot
- Fenced Yard
- Wood Fence
- Chain Link Fence
- Interior Lot
Home Design
- Traditional Architecture
- Concrete Foundation
- Slab Foundation
- Ridge Vents on the Roof
- Asphalt Roof
- Vinyl Construction Material
Interior Spaces
- 1,770 Sq Ft Home
- 1-Story Property
- Recessed Lighting
- Gas Fireplace
- Double Pane Windows
- Living Room with Fireplace
- Pull Down Stairs to Attic
Kitchen
- Breakfast Area or Nook
- Oven or Range
- Range Hood
- Dishwasher
- Kitchen Island
Bedrooms and Bathrooms
- 3 Bedrooms
- 2 Full Bathrooms
- Dual Vanity Sinks in Primary Bathroom
- Whirlpool Bathtub
- Separate Shower
Laundry
- Laundry Room
- Washer and Dryer Hookup
Parking
- 2 Car Attached Garage
- Automatic Garage Door Opener
Eco-Friendly Details
- Energy-Efficient Insulation
Outdoor Features
- Open Patio
- Front Porch
Utilities
- Central Air
- Heat Pump System
- Programmable Thermostat
- Community Well
- Electric Water Heater
- Septic Tank
Listing and Financial Details
- Assessor Parcel Number 0434A-00000-051-000
Ownership History
Purchase Details
Home Financials for this Owner
Home Financials are based on the most recent Mortgage that was taken out on this home.Purchase Details
Home Financials for this Owner
Home Financials are based on the most recent Mortgage that was taken out on this home.Purchase Details
Similar Homes in Rincon, GA
Home Values in the Area
Average Home Value in this Area
Purchase History
| Date | Type | Sale Price | Title Company |
|---|---|---|---|
| Warranty Deed | $335,100 | -- | |
| Warranty Deed | -- | -- | |
| Warranty Deed | $239,900 | -- | |
| Deed | $157,400 | -- |
Mortgage History
| Date | Status | Loan Amount | Loan Type |
|---|---|---|---|
| Open | $229,039 | FHA | |
| Previous Owner | $191,840 | VA | |
| Previous Owner | $155,441 | VA | |
| Previous Owner | $17,877 | New Conventional |
Property History
| Date | Event | Price | Change | Sq Ft Price |
|---|---|---|---|---|
| 09/16/2022 09/16/22 | Sold | $335,100 | +3.1% | $189 / Sq Ft |
| 08/03/2022 08/03/22 | Price Changed | $325,000 | +3.2% | $184 / Sq Ft |
| 07/26/2022 07/26/22 | For Sale | $315,000 | +31.3% | $178 / Sq Ft |
| 06/30/2020 06/30/20 | Sold | $239,900 | 0.0% | $136 / Sq Ft |
| 05/04/2020 05/04/20 | Pending | -- | -- | -- |
| 04/20/2020 04/20/20 | For Sale | $240,000 | -- | $136 / Sq Ft |
Tax History Compared to Growth
Tax History
| Year | Tax Paid | Tax Assessment Tax Assessment Total Assessment is a certain percentage of the fair market value that is determined by local assessors to be the total taxable value of land and additions on the property. | Land | Improvement |
|---|---|---|---|---|
| 2024 | $3,549 | $130,706 | $22,800 | $107,906 |
| 2023 | $2,819 | $111,278 | $20,800 | $90,478 |
| 2022 | $3,114 | $96,471 | $18,000 | $78,471 |
| 2021 | $2,870 | $87,593 | $18,000 | $69,593 |
| 2020 | $2,422 | $75,739 | $18,000 | $57,739 |
| 2019 | $2,337 | $72,398 | $18,000 | $54,398 |
| 2018 | $2,376 | $72,758 | $18,000 | $54,758 |
| 2017 | $2,396 | $72,758 | $18,000 | $54,758 |
| 2016 | $2,171 | $68,550 | $16,800 | $51,750 |
| 2015 | -- | $58,716 | $11,200 | $47,516 |
| 2014 | -- | $58,716 | $11,200 | $47,516 |
| 2013 | -- | $58,716 | $11,200 | $47,516 |
Agents Affiliated with this Home
-
Karen Miller

Seller's Agent in 2022
Karen Miller
Next Move Real Estate LLC
(912) 844-1057
27 in this area
117 Total Sales
-
Duane Miller

Buyer's Agent in 2022
Duane Miller
Next Move Real Estate LLC
(912) 484-7288
13 in this area
55 Total Sales
-
C
Seller's Agent in 2020
Christina Reardon
eXp Realty LLC - Bluffton
-
M
Buyer's Agent in 2020
MLS NON
NOT IN MLS
Map
Source: Savannah Multi-List Corporation
MLS Number: 273596
APN: 0434A-00000-051-000
- 206 Discovery Ln
- 143 Summer Station Dr
- 108 Summer Station Dr
- 0 Hodgeville Rd Unit 327998
- 160 Tish Way
- 158 Clover Point Cir
- 316 Purple Plum Dr
- 154 Clover Point Cir
- 303 Aspen Dr
- 106 Gordon B Hinckley Ave
- 133 Fraser Ln
- 117 Fraser Ln
- 121 Fraser Ln
- 119 Fraser Ln
- 128 Fraser Ln
- 111 Fraser Ln
- 127 Fraser Ln
- 126 Fraser Ln
- 114 Fraser Ln
