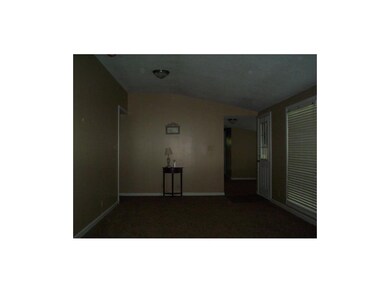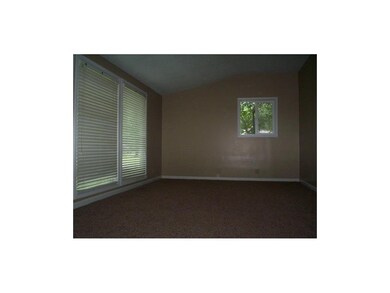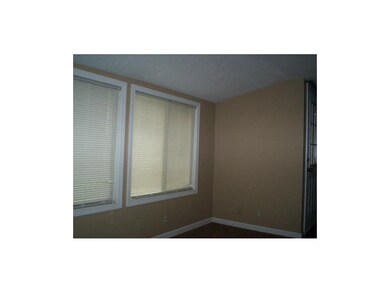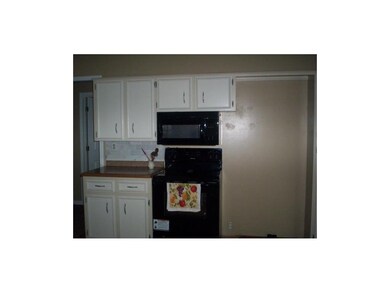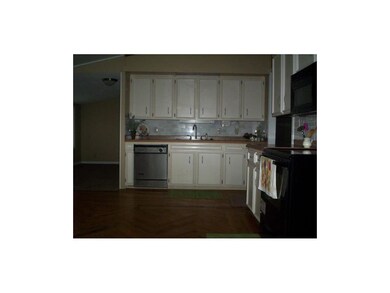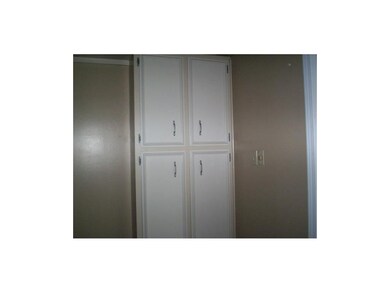
203 Dunns Ln Richmond, MO 64085
Highlights
- 51,836 Sq Ft lot
- Vaulted Ceiling
- Formal Dining Room
- Contemporary Architecture
- Wood Flooring
- Thermal Windows
About This Home
As of October 2024Seller says sell, drastic price reduction. Beautiful home to show! New carpet & tile entry. Eat-in kitchen & formal dining area with vaulted ceiling in both. Master has double closets. LOTS of windows and big shade trees all around. Sits back off the road. Roof, furnace and AC have all been updated. Fresh paint, new carpet, new doors and baseboard trim. Shows like new. FULL unfinished 1300 sq feet of basement that seller just paid for repairs. Walk-out basement. Price reduced for quick sale, as is. New kitchen counter tops, tile backsplash. Patio doors walk-out to double carport with concrete floor, could easily be enclosed to make garage.
Last Agent to Sell the Property
Susie Vinson
Century 21 Team Elite License #1999057769 Listed on: 07/25/2014
Home Details
Home Type
- Single Family
Est. Annual Taxes
- $1,000
Year Built
- Built in 1958
Lot Details
- 1.19 Acre Lot
- Lot Dimensions are 140x417x123x417
Parking
- 2 Car Attached Garage
- Carport
Home Design
- Contemporary Architecture
- Ranch Style House
- Frame Construction
- Metal Roof
Interior Spaces
- 1,356 Sq Ft Home
- Vaulted Ceiling
- Thermal Windows
- Formal Dining Room
- Fire and Smoke Detector
- Eat-In Kitchen
Flooring
- Wood
- Carpet
Bedrooms and Bathrooms
- 4 Bedrooms
- Walk-In Closet
Basement
- Walk-Out Basement
- Basement Fills Entire Space Under The House
- Walk-Up Access
- Sump Pump
- Laundry in Basement
Additional Features
- Enclosed Patio or Porch
- Forced Air Heating and Cooling System
Listing and Financial Details
- Exclusions: whole house
Similar Homes in Richmond, MO
Home Values in the Area
Average Home Value in this Area
Property History
| Date | Event | Price | Change | Sq Ft Price |
|---|---|---|---|---|
| 10/02/2024 10/02/24 | Sold | -- | -- | -- |
| 07/18/2024 07/18/24 | Price Changed | $225,000 | -6.3% | $145 / Sq Ft |
| 05/28/2024 05/28/24 | Price Changed | $240,000 | -7.5% | $154 / Sq Ft |
| 04/11/2024 04/11/24 | Price Changed | $259,500 | -3.9% | $167 / Sq Ft |
| 03/23/2024 03/23/24 | For Sale | $270,000 | +214.0% | $174 / Sq Ft |
| 12/03/2014 12/03/14 | Sold | -- | -- | -- |
| 10/30/2014 10/30/14 | Pending | -- | -- | -- |
| 07/25/2014 07/25/14 | For Sale | $85,997 | +64.1% | $63 / Sq Ft |
| 03/16/2012 03/16/12 | Sold | -- | -- | -- |
| 02/13/2012 02/13/12 | Pending | -- | -- | -- |
| 11/19/2011 11/19/11 | For Sale | $52,400 | -- | $39 / Sq Ft |
Tax History Compared to Growth
Tax History
| Year | Tax Paid | Tax Assessment Tax Assessment Total Assessment is a certain percentage of the fair market value that is determined by local assessors to be the total taxable value of land and additions on the property. | Land | Improvement |
|---|---|---|---|---|
| 2024 | $2,360 | $33,150 | $4,920 | $28,230 |
| 2023 | $2,360 | $22,690 | $4,920 | $17,770 |
| 2022 | $1,473 | $20,770 | $4,480 | $16,290 |
| 2021 | $1,458 | $20,770 | $4,480 | $16,290 |
| 2020 | $1,423 | $19,650 | $4,480 | $15,170 |
| 2019 | $1,392 | $19,650 | $4,480 | $15,170 |
| 2018 | $1,067 | $18,020 | $4,480 | $13,540 |
| 2017 | $1,078 | $18,020 | $4,480 | $13,540 |
| 2015 | -- | $17,930 | $4,480 | $13,450 |
| 2013 | -- | $81,004 | $22,843 | $58,161 |
| 2011 | -- | $0 | $0 | $0 |
Agents Affiliated with this Home
-
Tonja Hulet

Seller's Agent in 2024
Tonja Hulet
BHG Kansas City Homes
(816) 217-1585
6 in this area
140 Total Sales
-
Megan Spencer
M
Buyer's Agent in 2024
Megan Spencer
Elite Realty
(660) 734-2719
1 in this area
66 Total Sales
-
S
Seller's Agent in 2014
Susie Vinson
Century 21 Team Elite
-
James Dollins

Buyer's Agent in 2014
James Dollins
RE/MAX Heritage
(816) 213-8176
2 in this area
79 Total Sales
Map
Source: Heartland MLS
MLS Number: 1896060
APN: 10093002002029000
- 0 N Garner Rd Unit HMS2538152
- 1000 Woodcliff Dr
- 602 N College St
- 307 N College St
- 408 Short St
- 409 Benton St
- 302 E Main St
- 419 W Main St
- 410 E Main St
- 0 N Institute St
- 303 Bell St
- 403 Forrest St
- 407 S Whitmer St
- 408 S Shaw St
- 802 E North Main St
- 500 Shotwell St
- 507 S Shaw St
- 509 S Shaw St
- 812 W Royle St
- 518 Wellington St

